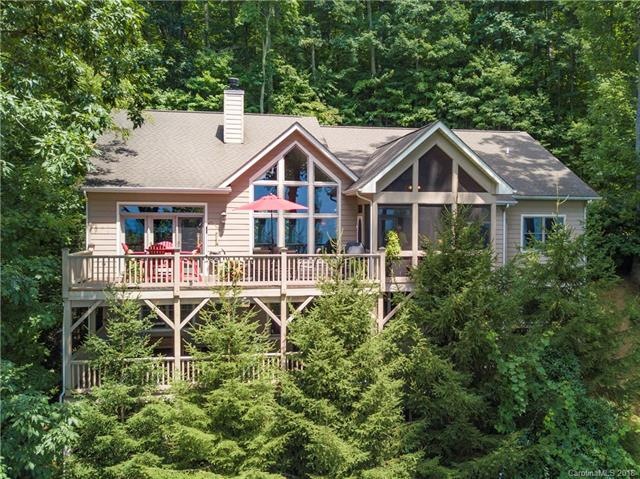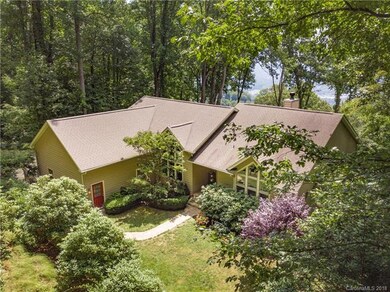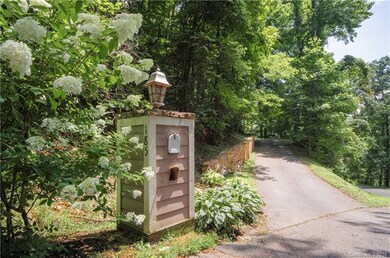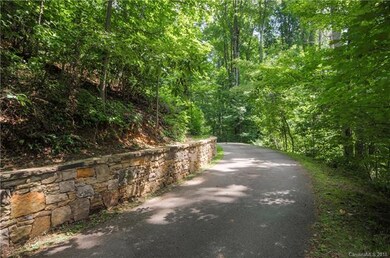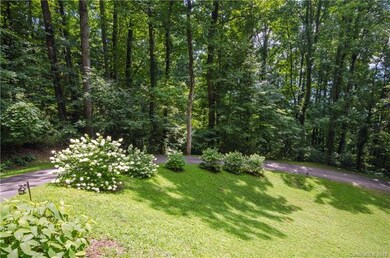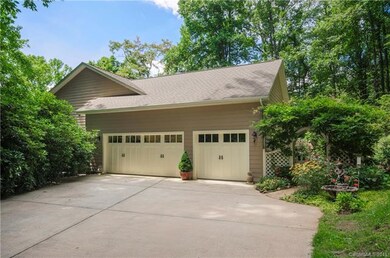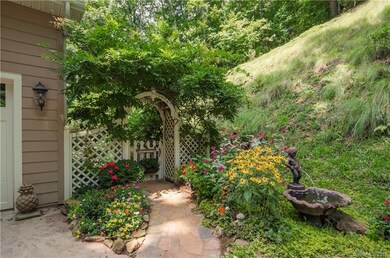
185 High Ridge Rd Waynesville, NC 28786
Highlights
- Open Floorplan
- Wooded Lot
- Garden Bath
- Contemporary Architecture
- Wood Flooring
- Wood Burning Fireplace
About This Home
As of April 2025Secluded, mountain sanctuary is situated on SIX plus acres in Laurel Ridge(3 lots) which is a rare find, offering complete privacy w/4bdrm/3bath & approx. 3800 sq. ft. Stone wall entrance as you drive into to a picturesque setting, surrounded by trees, spectacular views & fenced yard. Open the front door to captivating views, the minute you step inside! Vaulted ceiling in great rm w/floor to ceiling windows & open floor plan w/ fireplace. Gorgeous custom kitchen w/cherry cabinetry, granite, dbl ovens, warming drawer, gas range & Subzero wine cooler. Open French doors from dining area & soak in the seasons on the screened porch or open deck. Wonderful floorplan for entertaining! Spacious Master on main level w/ luxurious marble bath. 2nd Bdrm/Office on main & full bath. Enormous lower level w/family rm & recreation area, that opens onto a covered deck. TWO new Trane HVAC systems installed in 2018. This peaceful haven is only a golf cart ride to the Club & minutes to downtown.
Home Details
Home Type
- Single Family
Year Built
- Built in 2001
Lot Details
- Wooded Lot
HOA Fees
- $8 Monthly HOA Fees
Parking
- 3
Home Design
- Contemporary Architecture
Interior Spaces
- Open Floorplan
- Wood Burning Fireplace
- Wood Flooring
- Crawl Space
- Pull Down Stairs to Attic
Bedrooms and Bathrooms
- 3 Full Bathrooms
- Garden Bath
Utilities
- Heating System Uses Propane
- Septic Tank
Listing and Financial Details
- Assessor Parcel Number 8606-30-0201
Ownership History
Purchase Details
Home Financials for this Owner
Home Financials are based on the most recent Mortgage that was taken out on this home.Purchase Details
Purchase Details
Home Financials for this Owner
Home Financials are based on the most recent Mortgage that was taken out on this home.Purchase Details
Similar Homes in Waynesville, NC
Home Values in the Area
Average Home Value in this Area
Purchase History
| Date | Type | Sale Price | Title Company |
|---|---|---|---|
| Warranty Deed | $1,395,000 | None Listed On Document | |
| Warranty Deed | $1,395,000 | None Listed On Document | |
| Warranty Deed | -- | None Listed On Document | |
| Warranty Deed | $779,500 | None Available | |
| Deed | $618,600 | -- |
Mortgage History
| Date | Status | Loan Amount | Loan Type |
|---|---|---|---|
| Open | $1,000,000 | New Conventional | |
| Closed | $1,000,000 | New Conventional | |
| Previous Owner | $400,000 | VA | |
| Previous Owner | $110,000 | Credit Line Revolving | |
| Previous Owner | $120,000 | Credit Line Revolving |
Property History
| Date | Event | Price | Change | Sq Ft Price |
|---|---|---|---|---|
| 04/30/2025 04/30/25 | Sold | $1,395,000 | 0.0% | $370 / Sq Ft |
| 03/15/2025 03/15/25 | Pending | -- | -- | -- |
| 02/21/2025 02/21/25 | For Sale | $1,395,000 | +79.0% | $370 / Sq Ft |
| 07/01/2019 07/01/19 | Sold | $779,500 | -2.4% | $205 / Sq Ft |
| 04/05/2019 04/05/19 | Pending | -- | -- | -- |
| 03/29/2019 03/29/19 | Price Changed | $799,000 | -3.2% | $210 / Sq Ft |
| 02/15/2019 02/15/19 | Price Changed | $825,000 | -2.4% | $217 / Sq Ft |
| 10/20/2018 10/20/18 | Price Changed | $845,000 | -2.8% | $222 / Sq Ft |
| 08/22/2018 08/22/18 | For Sale | $869,000 | -- | $229 / Sq Ft |
Tax History Compared to Growth
Tax History
| Year | Tax Paid | Tax Assessment Tax Assessment Total Assessment is a certain percentage of the fair market value that is determined by local assessors to be the total taxable value of land and additions on the property. | Land | Improvement |
|---|---|---|---|---|
| 2025 | -- | $920,700 | $192,300 | $728,400 |
| 2024 | $5,223 | $920,700 | $192,300 | $728,400 |
| 2023 | $5,223 | $920,700 | $192,300 | $728,400 |
| 2022 | $5,076 | $919,000 | $190,600 | $728,400 |
| 2021 | $5,076 | $919,000 | $190,600 | $728,400 |
| 2020 | $4,645 | $766,900 | $134,600 | $632,300 |
| 2019 | $4,658 | $768,200 | $135,900 | $632,300 |
| 2018 | $4,658 | $768,200 | $135,900 | $632,300 |
| 2017 | $4,658 | $768,200 | $0 | $0 |
| 2016 | $3,823 | $646,300 | $0 | $0 |
| 2015 | $3,823 | $646,300 | $0 | $0 |
| 2014 | $3,590 | $646,300 | $0 | $0 |
Agents Affiliated with this Home
-
Mary Hansen

Seller's Agent in 2025
Mary Hansen
RE/MAX Executives Charlotte, NC
(828) 400-1346
137 Total Sales
-
Ty Boyd

Buyer's Agent in 2019
Ty Boyd
Allen Tate/Beverly-Hanks Waynesville
(828) 736-5592
175 Total Sales
-
Billie Green

Buyer Co-Listing Agent in 2019
Billie Green
Allen Tate/Beverly-Hanks Waynesville
(828) 734-2938
179 Total Sales
Map
Source: Canopy MLS (Canopy Realtor® Association)
MLS Number: CAR3426565
APN: 8606-30-0201
- 00 Skyline Dr
- 933 Dogwood Trail
- 0 Eagles Nest Rd
- 000 Skyline Dr
- Lot 4 & 5 BLK 3 Skyline Dr
- Lot G-43 Odalu Trail Unit 43
- 00 Staymon Rd Unit 229
- 0 Laurel Ridge Dr Unit CAR4250999
- 000 Larchwood Point
- 1551 Apple Creek Rd
- 83.69 Acres Hummingbird Ln
- 00 Tawodi Trail Unit 13
- Lot G-50 Odalu Trail Unit G-50
- 00 Apple Creek Rd
- 0 Eagle View Cir
- 975 Asgi Trail Unit C31
- 116 Dana Rd
- 1200 Rocky Knob Rd
- 374 Skylark Ln
- 549 Eagles Nest Rd
