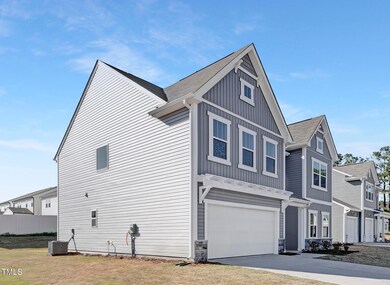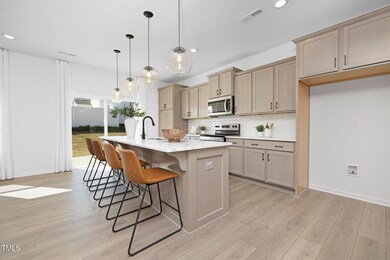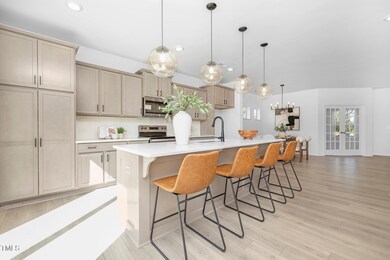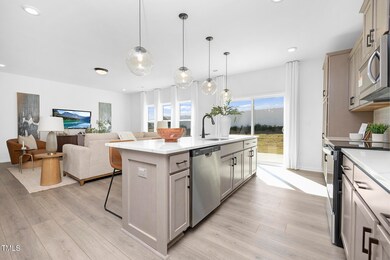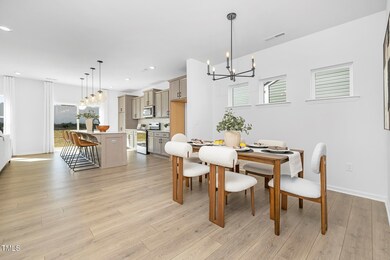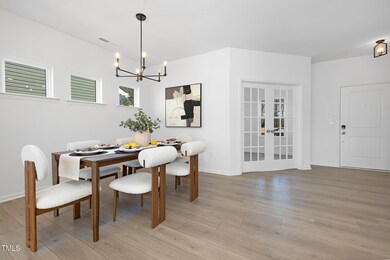
185 Horseshoe Place Unit 54 Angier, NC 27501
Highlights
- New Construction
- Contemporary Architecture
- Bonus Room
- Open Floorplan
- Main Floor Bedroom
- High Ceiling
About This Home
As of July 2025This stunning Kipling home, available for move-in soon, offers 2820 sq. ft. of modern living space with 4 bedrooms and 3 full baths. The main level features a guest suite, a private study, and a spacious, open-concept dining area that overlooks a well-appointed kitchen and large great room—perfect for both everyday living and entertaining. The home is enhanced with premium finishes including stainless steel appliances, quartz countertops, and cabinetry. Upstairs, you'll find generous secondary bedrooms, a full bath, a convenient laundry room, and a large bonus room ideal for hosting guests. The luxurious primary suite boasts a spa-like ensuite with a garden tub, walk-in shower, double vanity, and a private water closet. Experience comfort and elegance in every detail of this exceptional home! Just a short bike ride away from Jack Marley Park and downtown Angier, you'll have access to charming shops, delicious restaurants, and a quick commute to Raleigh. This home offers the ideal balance of convenience, comfort, and style—don't miss out on the opportunity to make it yours!
Home Details
Home Type
- Single Family
Year Built
- Built in 2025 | New Construction
Lot Details
- 6,098 Sq Ft Lot
- Property is zoned R6
HOA Fees
- $63 Monthly HOA Fees
Parking
- 2 Car Attached Garage
- Front Facing Garage
- Garage Door Opener
- Private Driveway
Home Design
- Home is estimated to be completed on 3/20/25
- Contemporary Architecture
- Slab Foundation
- Frame Construction
- Asphalt Roof
- Vinyl Siding
- Stone Veneer
Interior Spaces
- 2,820 Sq Ft Home
- 2-Story Property
- Open Floorplan
- Smooth Ceilings
- High Ceiling
- Entrance Foyer
- Great Room
- Combination Kitchen and Dining Room
- Home Office
- Bonus Room
Kitchen
- Electric Range
- Microwave
- Plumbed For Ice Maker
- Dishwasher
- Kitchen Island
- Quartz Countertops
- Disposal
Flooring
- Carpet
- Laminate
- Ceramic Tile
- Vinyl
Bedrooms and Bathrooms
- 4 Bedrooms
- Main Floor Bedroom
- Walk-In Closet
- 3 Full Bathrooms
- Double Vanity
- Bathtub with Shower
- Walk-in Shower
Laundry
- Laundry Room
- Laundry on upper level
- Washer and Electric Dryer Hookup
Home Security
- Carbon Monoxide Detectors
- Fire and Smoke Detector
Outdoor Features
- Patio
- Porch
Schools
- Angier Elementary School
- Harnett Central Middle School
- Harnett Central High School
Utilities
- Central Air
- Heat Pump System
- Electric Water Heater
Community Details
- Association fees include unknown
- William Douglas Mgmnt Association, Phone Number (919) 459-1860
- Built by True Homes
- Tanglewood East Subdivision, Kipling 2816 El2 Ic Floorplan
Listing and Financial Details
- Home warranty included in the sale of the property
- Assessor Parcel Number 04067420220016 54
Similar Homes in Angier, NC
Home Values in the Area
Average Home Value in this Area
Property History
| Date | Event | Price | Change | Sq Ft Price |
|---|---|---|---|---|
| 07/30/2025 07/30/25 | Sold | $379,000 | 0.0% | $134 / Sq Ft |
| 06/30/2025 06/30/25 | Price Changed | $379,000 | -1.9% | $134 / Sq Ft |
| 06/24/2025 06/24/25 | Price Changed | $386,500 | -1.9% | $137 / Sq Ft |
| 06/17/2025 06/17/25 | Price Changed | $394,000 | -1.9% | $140 / Sq Ft |
| 06/10/2025 06/10/25 | Price Changed | $401,500 | -1.8% | $142 / Sq Ft |
| 06/02/2025 06/02/25 | Price Changed | $409,000 | -1.8% | $145 / Sq Ft |
| 05/19/2025 05/19/25 | Price Changed | $416,500 | -1.8% | $148 / Sq Ft |
| 05/13/2025 05/13/25 | Price Changed | $424,000 | -1.7% | $150 / Sq Ft |
| 05/05/2025 05/05/25 | Price Changed | $431,500 | -1.7% | $153 / Sq Ft |
| 05/04/2025 05/04/25 | For Sale | $439,000 | 0.0% | $156 / Sq Ft |
| 04/05/2025 04/05/25 | Pending | -- | -- | -- |
| 03/03/2025 03/03/25 | For Sale | $439,000 | -- | $156 / Sq Ft |
Tax History Compared to Growth
Agents Affiliated with this Home
-
Adam Martin

Seller's Agent in 2025
Adam Martin
TLS Realty LLC
(704) 312-8669
23 in this area
1,559 Total Sales
-
Jennifer Appleby

Buyer's Agent in 2025
Jennifer Appleby
Fathom Realty NC
(919) 818-7663
2 in this area
6 Total Sales
Map
Source: Doorify MLS
MLS Number: 10079741
- 169 Horseshoe Place
- 169 Horseshoe Place Unit 55p
- 248 Horseshoe Place
- 295 Horseshoe Place
- 92 Horseshoe Place Unit 9
- 311 Horseshoe Place
- 34 Tanglewood Place
- 61 Tanglewood Place
- 117 Woodcroft Dr
- 128 Tanglewood Place
- 797 S Wilma St
- Litchfield Plan at Spring Village Townhomes
- 331 E Lillington St
- 55A W Myrtle Dr
- 25 Silver Place
- 17 Stonegate Dr
- 87 S Poplar St
- 407 E Williams St
- 413 E Williams St
- 365 E Williams St

