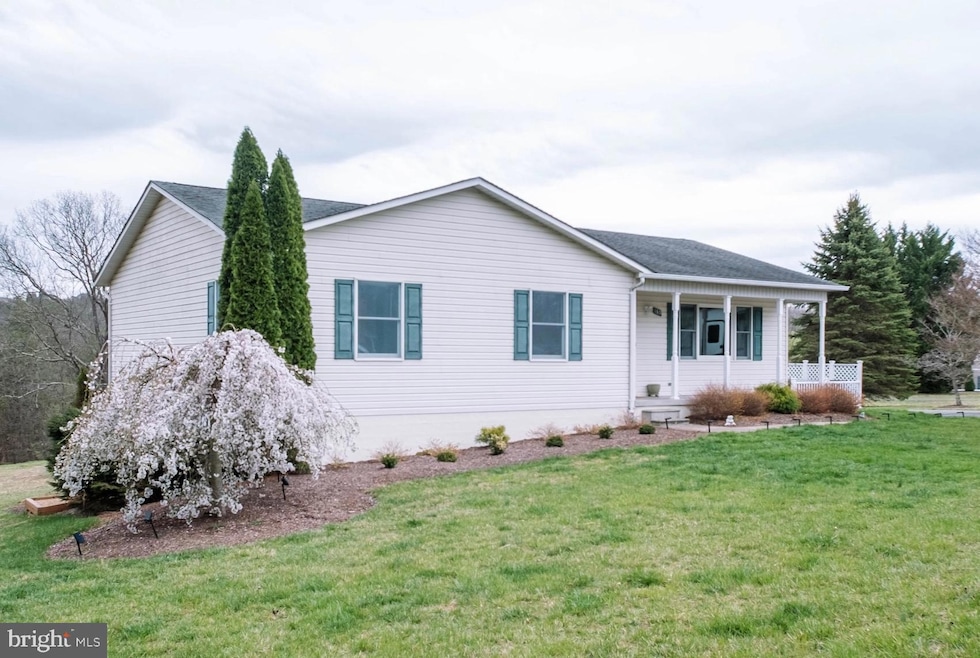
Highlights
- Spa
- Gourmet Kitchen
- Deck
- Sauna
- Lake Privileges
- Traditional Floor Plan
About This Home
As of August 2025“Gem by the Lake” - Discover the perfect blend of comfort, space, and natural beauty in this charming 3-bedroom, 2-bath ranch home in the Lake Isaac Estates neighborhood of Gore....only 20 minutes away from the shopping areas of Winchester. Nestled on 1.39 acres, this well-maintained 1994-built home boasts 1,512 sq. ft. of finished living space with a traditional layout. Step inside to find fresh paint, updated kitchen cabinets, granite countertops, and stainless steel appliances —all recent upgrades that add modern elegance. The inclusion of a pellet stove in the living room allows for a cozy and efficient heat source during the winter months. The spacious primary suite features a walk-in closet and a full bath, ensuring a private retreat. Downstairs, the unfinished basement offers endless potential, and it is where you’ll find the laundry area and a bonus inclusion of a personal sauna, adding to the home’s appeal. Whether you're looking to create additional living space or enjoy as-is, the possibilities are endless. Outside, take in the serene views from your wrap-around deck, or unwind in the hot tub after a long day. The fire pit is perfect for gathering with friends, while the large front and back yards provide plenty of room for recreation. A shed offers extra storage for outdoor equipment. As a resident of Lake Isaac Estates, you'll have access to the quaint lake, only a short walk away —ideal for peaceful moments by the water. With this home’s accessible location, stunning outdoor space, and thoughtful updates, this home is a true gem. Schedule your tour today!
Home Details
Home Type
- Single Family
Est. Annual Taxes
- $1,488
Year Built
- Built in 1994
Lot Details
- 1.39 Acre Lot
- Extensive Hardscape
- Property is zoned RA
HOA Fees
- $42 Monthly HOA Fees
Parking
- Driveway
Home Design
- Raised Ranch Architecture
- Block Foundation
- Vinyl Siding
Interior Spaces
- Property has 1 Level
- Traditional Floor Plan
- Chair Railings
- Crown Molding
- Living Room
- Dining Room
- Sauna
- Wood Flooring
- Unfinished Basement
- Laundry in Basement
Kitchen
- Gourmet Kitchen
- Electric Oven or Range
- Dishwasher
- Disposal
Bedrooms and Bathrooms
- 3 Main Level Bedrooms
- En-Suite Primary Bedroom
- 2 Full Bathrooms
Laundry
- Dryer
- Washer
Outdoor Features
- Spa
- Lake Privileges
- Deck
- Patio
- Wrap Around Porch
Utilities
- Forced Air Heating and Cooling System
- Pellet Stove burns compressed wood to generate heat
- Heating System Powered By Leased Propane
- Water Treatment System
- Well
- Electric Water Heater
- On Site Septic
Community Details
- Association fees include road maintenance
- Lake Isaac Estates Subdivision
Listing and Financial Details
- Tax Lot 23
- Assessor Parcel Number 26 2 23
Ownership History
Purchase Details
Home Financials for this Owner
Home Financials are based on the most recent Mortgage that was taken out on this home.Similar Homes in the area
Home Values in the Area
Average Home Value in this Area
Purchase History
| Date | Type | Sale Price | Title Company |
|---|---|---|---|
| Bargain Sale Deed | $386,500 | Old Republic National Title In |
Property History
| Date | Event | Price | Change | Sq Ft Price |
|---|---|---|---|---|
| 08/01/2025 08/01/25 | Sold | $386,500 | -3.4% | $256 / Sq Ft |
| 05/15/2025 05/15/25 | Price Changed | $399,900 | -7.0% | $264 / Sq Ft |
| 04/03/2025 04/03/25 | For Sale | $429,900 | -- | $284 / Sq Ft |
Tax History Compared to Growth
Tax History
| Year | Tax Paid | Tax Assessment Tax Assessment Total Assessment is a certain percentage of the fair market value that is determined by local assessors to be the total taxable value of land and additions on the property. | Land | Improvement |
|---|---|---|---|---|
| 2025 | $1,751 | $364,800 | $95,300 | $269,500 |
| 2024 | $772 | $302,700 | $76,800 | $225,900 |
| 2023 | $1,544 | $302,700 | $76,800 | $225,900 |
| 2022 | $1,488 | $244,000 | $70,800 | $173,200 |
| 2021 | $1,488 | $244,000 | $70,800 | $173,200 |
| 2020 | $1,354 | $222,000 | $70,800 | $151,200 |
| 2019 | $1,354 | $222,000 | $70,800 | $151,200 |
| 2018 | $1,297 | $212,600 | $70,800 | $141,800 |
| 2017 | $1,276 | $212,600 | $70,800 | $141,800 |
| 2016 | $1,159 | $193,200 | $58,300 | $134,900 |
| 2015 | $1,082 | $193,200 | $58,300 | $134,900 |
| 2014 | $551 | $177,800 | $58,300 | $119,500 |
Agents Affiliated with this Home
-
Mark Francis

Seller's Agent in 2025
Mark Francis
ICON Real Estate, LLC
(540) 247-1527
5 in this area
116 Total Sales
-
Alisa Sampedro
A
Buyer's Agent in 2025
Alisa Sampedro
Samson Properties
(703) 967-4961
1 in this area
44 Total Sales
Map
Source: Bright MLS
MLS Number: VAFV2033242
APN: 262-23
- 401 Whitham Dr
- 715 Parishville Rd
- 11 Wisteria Ridge Rd
- 0 Green Meadows Dr
- 0 Rd
- 902 Carpers Pike
- 1885 Carpers Pike
- 155 Blackberry Ln
- 0 40 955 Ac Intersection Rt 50 & Smokey Hollow Rd Unit WVHS2006686
- 596 Back Creek Rd
- 505 Back Creek Rd
- LOT 1 Back Creek Rd
- LOT 6 Back Creek Rd
- LOT 5 Back Creek Rd
- LOT 4 Back Creek Rd
- LOT 2 Back Creek Rd
- 96 Alkire Ct
- 1370 Christian Church Rd
- 0 Autumn Ln Unit WVHS2004862
- 53 Pasture Ln






