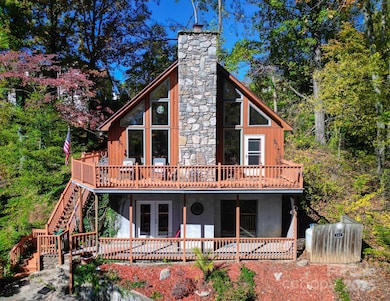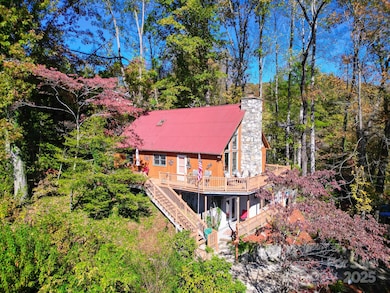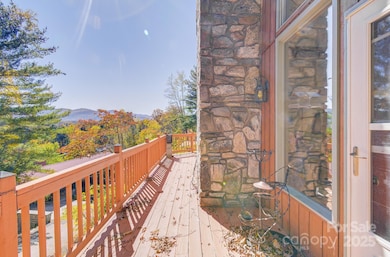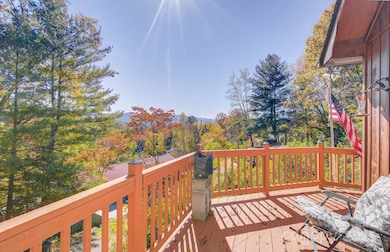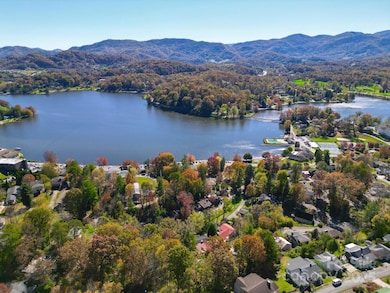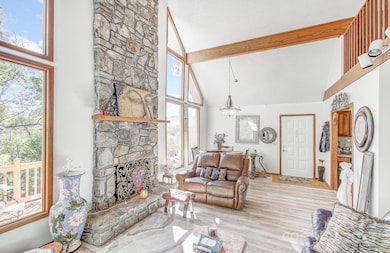185 Jb Ivey Ln Lake Junaluska, NC 28745
Estimated payment $3,318/month
Highlights
- Hot Property
- Water Views
- Fitness Center
- Junaluska Elementary Rated A-
- Golf Course Community
- Spa
About This Home
A-Frame with year-round Lake Junaluska & long-range mountain views. Soaring vaulted ceilings and a floor-to-cathedral-ceiling stacked stone gas fireplace anchor a wall of windows that flood the main level with light and panoramic views. Enjoy a wraparound deck, primary suite, kitchen + laundry on main. The lower level has a full apartment with its own kitchen, laundry, bath, living room, bonus room, and private entrance—ideal for multigenerational living or guests (buyer to verify rental/STR rules). Updates per seller: new roof 2020, new heat pump with gas backup in 2017, new water line from meter, stairlift, jacuzzi tub in primary. Bonus workshop with private entry and small animal enclosure. Walking trails nearby and access to Lake Junaluska amenities. Superb location: ~10–15 min Maggie Valley, ~5–10 min Waynesville, ~25–30 min Cherokee & Smokies, ~30–35 min Asheville, ~15–20 min Blue Ridge Pkwy, ~25 min Cataloochee.
Listing Agent
Keller Williams Elite Realty Brokerage Email: davidrathy@kw.com License #322945 Listed on: 10/24/2025

Home Details
Home Type
- Single Family
Year Built
- Built in 1990
Lot Details
- Sloped Lot
- Cleared Lot
- Wooded Lot
- Property is zoned R1
HOA Fees
- $83 Monthly HOA Fees
Parking
- Driveway
Property Views
- Water
- Mountain
Home Design
- A-Frame Home
- Cabin
- Wood Siding
Interior Spaces
- 1.5-Story Property
- Open Floorplan
- Cathedral Ceiling
- Skylights
- Propane Fireplace
- Living Room with Fireplace
Kitchen
- Electric Oven
- Electric Range
- Range Hood
- Dishwasher
Flooring
- Carpet
- Laminate
- Tile
- Vinyl
Bedrooms and Bathrooms
- 3 Full Bathrooms
- Soaking Tub
Laundry
- Laundry Room
- Washer and Electric Dryer Hookup
Finished Basement
- Walk-Out Basement
- Walk-Up Access
- Interior Basement Entry
- Apartment Living Space in Basement
- Natural lighting in basement
Accessible Home Design
- Stair Lift
Outdoor Features
- Spa
- Deck
- Separate Outdoor Workshop
- Shed
- Wrap Around Porch
Schools
- Junaluska Elementary School
- Waynesville Middle School
- Tuscola High School
Utilities
- Heat Pump System
- Heating System Uses Propane
- Propane
- Gas Water Heater
- Cable TV Available
Listing and Financial Details
- Assessor Parcel Number 8617-61-9431
Community Details
Overview
- Junaluska Assembly Association, Phone Number (828) 452-5911
- Lake Junaluska Assembly Subdivision
- Mandatory home owners association
Recreation
- Golf Course Community
- Tennis Courts
- Community Playground
- Fitness Center
- Community Pool
- Trails
Map
Home Values in the Area
Average Home Value in this Area
Tax History
| Year | Tax Paid | Tax Assessment Tax Assessment Total Assessment is a certain percentage of the fair market value that is determined by local assessors to be the total taxable value of land and additions on the property. | Land | Improvement |
|---|---|---|---|---|
| 2025 | -- | $299,000 | $36,800 | $262,200 |
| 2024 | $942 | $299,000 | $36,800 | $262,200 |
| 2023 | $942 | $299,000 | $36,800 | $262,200 |
| 2022 | $890 | $299,000 | $36,800 | $262,200 |
| 2021 | $890 | $299,000 | $36,800 | $262,200 |
| 2020 | $771 | $239,000 | $34,500 | $204,500 |
| 2019 | $771 | $239,000 | $34,500 | $204,500 |
| 2018 | $771 | $239,000 | $34,500 | $204,500 |
| 2017 | $771 | $239,000 | $0 | $0 |
| 2016 | $1,459 | $228,800 | $0 | $0 |
| 2015 | $1,459 | $228,800 | $0 | $0 |
| 2014 | $1,330 | $228,800 | $0 | $0 |
Property History
| Date | Event | Price | List to Sale | Price per Sq Ft | Prior Sale |
|---|---|---|---|---|---|
| 11/18/2025 11/18/25 | Price Changed | $600,000 | -4.0% | $241 / Sq Ft | |
| 10/24/2025 10/24/25 | For Sale | $625,000 | +442.3% | $251 / Sq Ft | |
| 12/23/2015 12/23/15 | Sold | $115,249 | -42.2% | $48 / Sq Ft | View Prior Sale |
| 10/30/2015 10/30/15 | Pending | -- | -- | -- | |
| 02/12/2015 02/12/15 | For Sale | $199,500 | -- | $83 / Sq Ft |
Purchase History
| Date | Type | Sale Price | Title Company |
|---|---|---|---|
| Special Warranty Deed | $110,000 | Attorney | |
| Warranty Deed | $267,500 | None Available |
Mortgage History
| Date | Status | Loan Amount | Loan Type |
|---|---|---|---|
| Previous Owner | $109,475 | New Conventional | |
| Previous Owner | $254,125 | New Conventional |
Source: Canopy MLS (Canopy Realtor® Association)
MLS Number: 4315836
APN: 8617-61-9431
- 0 White Dogwood Ln
- 268 Stuart Cir
- 486 Oxford Rd
- 2222 Sleepy Hollow Dr
- #54 Sleepy Hollow Dr
- #39 Sleepy Hollow Dr
- 201 Liberty Rd
- 9999 Kammerer Dr
- 139 Kammerer Dr
- 292 County Rd
- 89 Patton Park Dr
- 214 Noland Downs Rd
- 21 Peaceful Way Unit 2
- 213 Chapel Dr
- 5 Noland Downs Rd
- 96 Epworth Way
- 109 Tri Vista Dr Unit 5
- 43 Nazarene Way Unit 4
- 187 Tri Vista Dr
- 1207 Dellwood Rd
- 191 Waters Edge Cir
- 155 Mountain Creek Way
- 95 Red Fox Loop
- 163 Red Fox Loop
- 63 Wounded Knee Dr
- 14 Wounded Knee Dr
- 317 Balsam Dr
- 106 Sage Ct
- 20 Palisades Ln
- 17 Wilkinson Pass Ln
- 74 Sunset Cir
- 629 Cherry Hill Dr Unit ID1292596P
- 338 N Main St
- 29 Corey Chelsey Ln
- 90 Bud Rd
- 97 N Coyote Springs Farm Rd
- 241 Hookers Gap Rd
- 31 Queen Rd
- 116 Two Creek Way
- 4 Southern Way Ln

