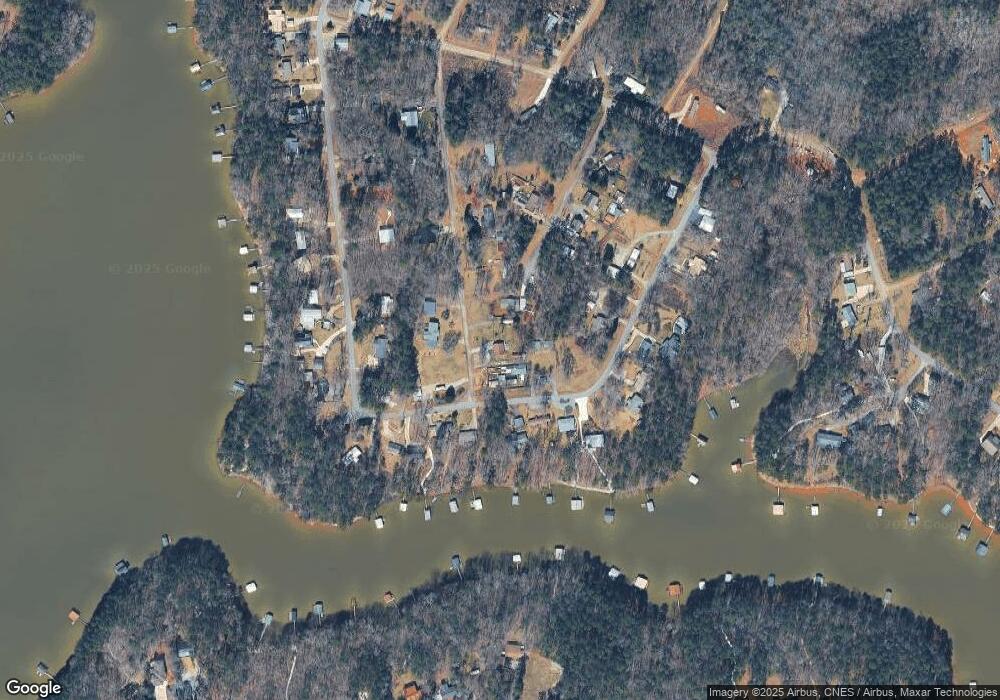185 Lakeview Way Martin, GA 30557
Estimated Value: $168,000 - $261,000
1
Bed
1
Bath
1,000
Sq Ft
$222/Sq Ft
Est. Value
About This Home
This home is located at 185 Lakeview Way, Martin, GA 30557 and is currently estimated at $222,456, approximately $222 per square foot. 185 Lakeview Way is a home with nearby schools including Stephens County High School.
Ownership History
Date
Name
Owned For
Owner Type
Purchase Details
Closed on
Apr 22, 2025
Sold by
Ayers Joel Clifton
Bought by
Hulsey Sandra L
Current Estimated Value
Home Financials for this Owner
Home Financials are based on the most recent Mortgage that was taken out on this home.
Original Mortgage
$136,500
Outstanding Balance
$135,647
Interest Rate
6.65%
Mortgage Type
New Conventional
Estimated Equity
$86,809
Purchase Details
Closed on
Apr 3, 2023
Sold by
Stewart Colleen
Bought by
Ayers Joel
Purchase Details
Closed on
Sep 26, 2019
Sold by
Anderson J Pierce
Bought by
Stewart Colleen and Hulsey Sandra L
Purchase Details
Closed on
Oct 6, 2006
Sold by
Blalock Jody
Bought by
Anderson J Pierce
Purchase Details
Closed on
Jun 1, 1993
Bought by
<Buyer Info Not Present>
Create a Home Valuation Report for This Property
The Home Valuation Report is an in-depth analysis detailing your home's value as well as a comparison with similar homes in the area
Home Values in the Area
Average Home Value in this Area
Purchase History
| Date | Buyer | Sale Price | Title Company |
|---|---|---|---|
| Hulsey Sandra L | -- | -- | |
| Ayers Joel | -- | -- | |
| Stewart Colleen | $25,500 | -- | |
| Anderson J Pierce | $21,000 | -- | |
| Anderson J Pierce | $21,000 | -- | |
| <Buyer Info Not Present> | $3,000 | -- |
Source: Public Records
Mortgage History
| Date | Status | Borrower | Loan Amount |
|---|---|---|---|
| Open | Hulsey Sandra L | $136,500 |
Source: Public Records
Tax History Compared to Growth
Tax History
| Year | Tax Paid | Tax Assessment Tax Assessment Total Assessment is a certain percentage of the fair market value that is determined by local assessors to be the total taxable value of land and additions on the property. | Land | Improvement |
|---|---|---|---|---|
| 2025 | $1,154 | $42,053 | $1,264 | $40,789 |
| 2024 | $860 | $28,242 | $1,264 | $26,978 |
| 2023 | $803 | $26,371 | $1,264 | $25,107 |
| 2022 | $748 | $25,130 | $1,264 | $23,866 |
| 2021 | $188 | $6,000 | $1,264 | $4,736 |
| 2020 | $189 | $6,000 | $1,264 | $4,736 |
| 2019 | $190 | $6,000 | $1,264 | $4,736 |
| 2018 | $188 | $5,929 | $1,264 | $4,665 |
| 2017 | $191 | $5,929 | $1,264 | $4,665 |
| 2016 | $188 | $5,929 | $1,264 | $4,664 |
| 2015 | $197 | $5,929 | $1,264 | $4,664 |
| 2014 | -- | $5,929 | $1,264 | $4,665 |
| 2013 | -- | $5,929 | $1,264 | $4,664 |
Source: Public Records
Map
Nearby Homes
- 114 Lakeview Trail
- 243 Lakeside Trail
- 72 Dogwood Trail
- 57 Dogwood Trail
- 30 & 48 Dogwood Trail
- 647 Lake Harbor Trail
- 201 Hickory Hill Ln
- 17 Lakeside Trail
- 45 Sequoia Trail
- 156 Navajo Trail
- 69 Cheyenne Trail
- 137 Cheyenne Trail
- 0 Eagle Claw Ct Unit 7675414
- 0 Eagle Claw Ct Unit 420092
- 0 Eagle Claw Ct Unit 10637801
- 0 N Holcomb Dr Unit 25286978
- 1041 N Holcomb Dr
- 0 N Holcomb Dr Unit 10559631
- 0 N Holcomb Dr Unit 10629494
- 134 Lakeside Hills Rd
- 209 Lakeview Way
- 723 Lakeside Trail
- 180 Lakeview Way
- 180 Lakeview Way
- 180 Lakeview Way
- 180 Lakeview Way Unit 204 & 205
- 180 Lakeview Way
- 660 Lakeside Trail
- 180 & 160 Lakeview Way
- 160 Lakeview Way
- 720 Lakeside Trail
- 680 Lakeside Trail
- 742 Lakeside Trail
- 799 Lakeside Trail
- 748 Lakeside Trail
- 577 Lakeside Trail Unit 181,182&183
- 577 Lakeside Trail Unit (1224)
- 89 Shawnee Dr
- 638 Lakeside Trail
- 559 Lakeside Trail
