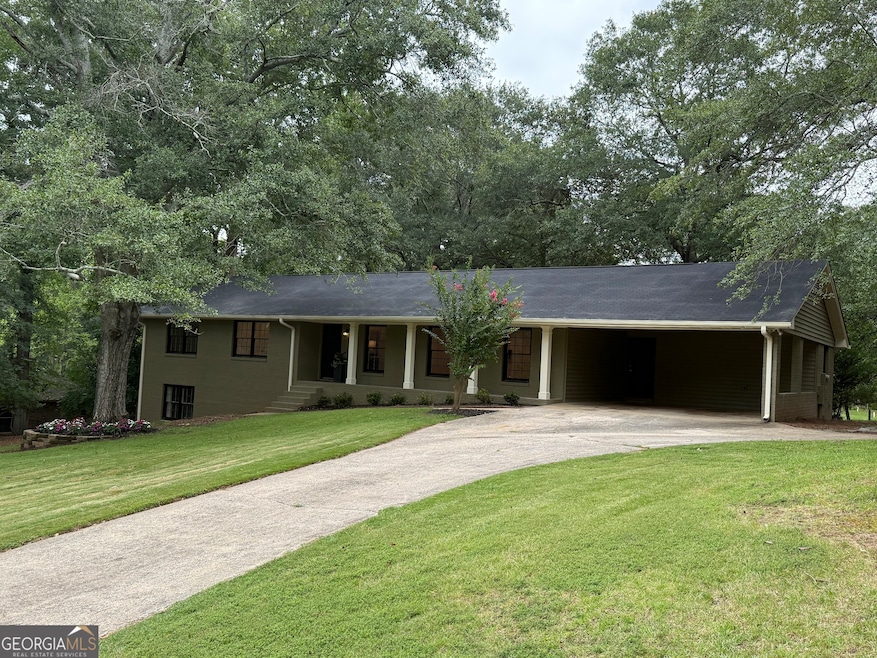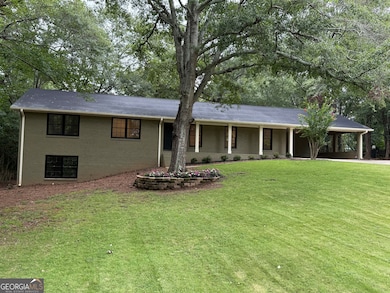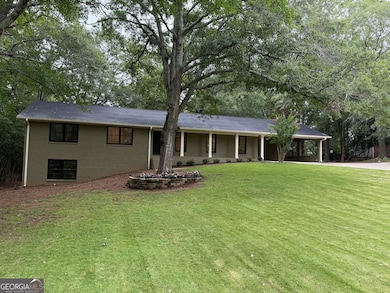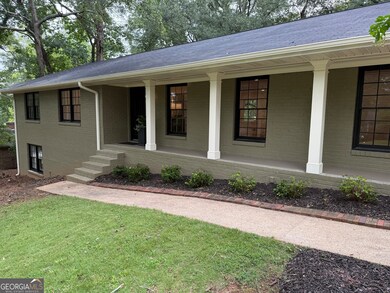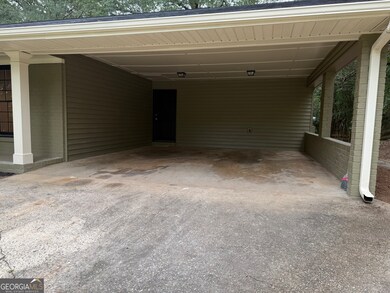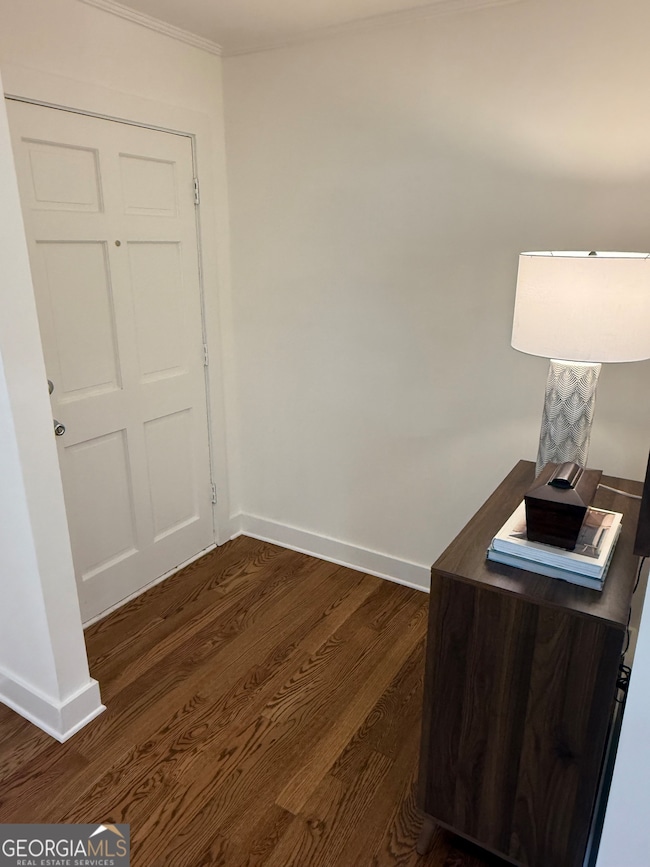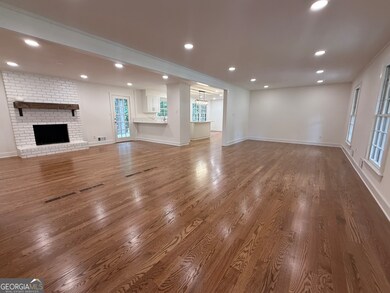185 Landor Dr Athens, GA 30606
Forest Heights Neighborhood
4
Beds
3.5
Baths
2,074
Sq Ft
1972
Built
Highlights
- Ranch Style House
- Wood Flooring
- No HOA
- Clarke Central High School Rated A-
- 1 Fireplace
- Stainless Steel Appliances
About This Home
Beautifully Renovated 4 Bed / 3.5 Bath Home! This newly renovated home offers modern upgrades throughout, including an updated kitchen with contemporary finishes, stainless-steel appliances, and ample cabinet space. With four spacious bedrooms and 3.5 bathrooms, this property provides plenty of room for comfortable living. Enjoy bright, open living areas, refreshed flooring, and updated fixtures. The layout is perfect for hosting or everyday convenience, with a large primary suite and thoughtfully designed secondary bedrooms. Move-in ready and beautifully updated-this home has everything you're looking for! AVAILABLE NOW!
Home Details
Home Type
- Single Family
Est. Annual Taxes
- $3,820
Year Built
- Built in 1972 | Remodeled
Lot Details
- Level Lot
Parking
- Carport
Home Design
- Ranch Style House
- Brick Exterior Construction
- Composition Roof
Interior Spaces
- 2,074 Sq Ft Home
- Ceiling Fan
- 1 Fireplace
- Family Room
- Crawl Space
Kitchen
- Built-In Oven
- Cooktop
- Dishwasher
- Stainless Steel Appliances
Flooring
- Wood
- Tile
Bedrooms and Bathrooms
- 4 Main Level Bedrooms
Laundry
- Laundry closet
- Dryer
- Washer
Schools
- Oglethorpe Avenue Elementary School
- Burney Harris Lyons Middle School
- Clarke Central High School
Utilities
- Central Heating and Cooling System
- High Speed Internet
- Phone Available
- Cable TV Available
Community Details
- No Home Owners Association
- Pine Forest Subdivision
Map
Source: Georgia MLS
MLS Number: 10647820
APN: 121B1-B-019
Nearby Homes
- 1010 Oglethorpe Ave
- 161 Pinecrest Terrace
- 970 Oglethorpe Ave
- 888 Oglethorpe Ave Unit 1
- 340 Clover St Unit ID1302843P
- 888 Horizon Blvd
- 175 Sherwood Dr Unit ID1302852P
- 1 Hanover Place
- 2360 W Broad St
- 205 Westchester Dr
- 600 Mitchell Bridge Rd Unit 15
- 100 Chalfont Dr Unit C
- 100 Chalfont Dr Unit E
- 104 Westchester Cir Unit 4
- 275 Westchester Cir
- 110 Chalfont Dr Unit 6
- 130 Cole Manor Dr
- 635 Rivermont Rd Unit ID1302855P
- 2505 W Broad St Unit 122
- 340 Sarah Dr
