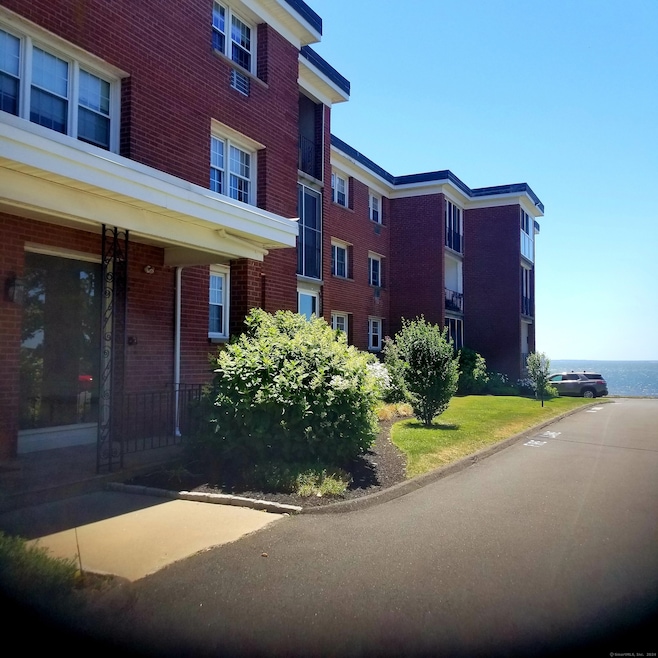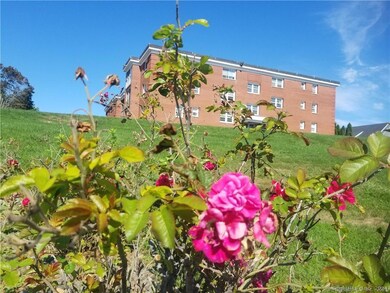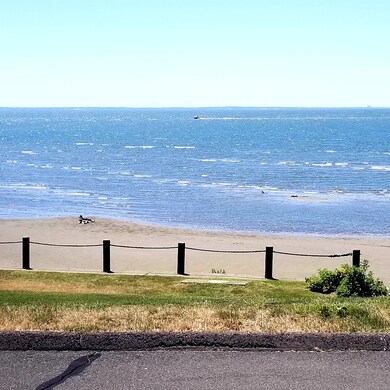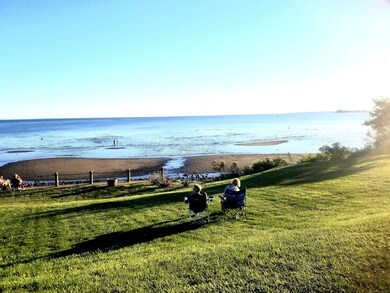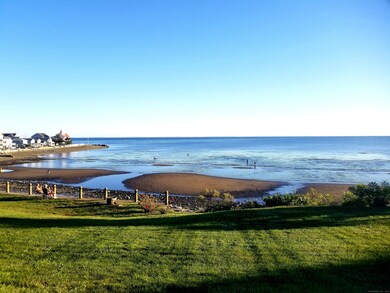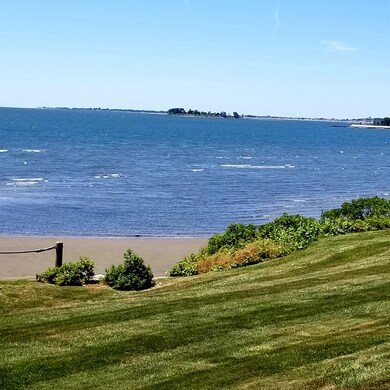185 Melba St Unit 109 Milford, CT 06460
Woodmont NeighborhoodHighlights
- Waterfront
- Property is near public transit
- Screened Porch
- Joseph A. Foran High School Rated A-
- Ranch Style House
- Public Transportation
About This Home
Your Milford Beach Life Awaits. One of the rare waterfront condo complexes in Milford with direct beach access. This 2 bedroom, 2 full bath unit, at 1276 sq ft, is the largest model in the complex. First floor with sliders from dining room out to screened terrace offers convenience PLUS balmy & breezy water views. Exquisitely appointed with full dining room, elegant wainscoting and chair rail, MBR has walk in closet and own bath, safe and secure lobby, private storage unit in basement will easily fit your kayaks and gear over the winter! Just a stones throw to Hot new Fire Engine Pizza Co. & Cafe Melba, miles of shoreline to walk, and yet still just minutes to Metro North, I95, Merritt, and the excitement of downtown Milford and New Haven. No Pets, No smoking building. Owner requests 18 mo. lease, excellent credit and references. *photos from previous tenant*
Listing Agent
Keller Williams Realty Brokerage Phone: (203) 590-7653 License #RES.0812700 Listed on: 11/21/2025

Home Details
Home Type
- Single Family
Est. Annual Taxes
- $4,713
Year Built
- Built in 1970
Lot Details
- Waterfront
- Garden
- Property is zoned RMF1
Parking
- 2 Parking Spaces
Home Design
- Ranch Style House
- Masonry Siding
Interior Spaces
- 1,276 Sq Ft Home
- Screened Porch
Kitchen
- Electric Range
- Dishwasher
Bedrooms and Bathrooms
- 2 Bedrooms
- 2 Full Bathrooms
Basement
- Basement Fills Entire Space Under The House
- Shared Basement
- Laundry in Basement
- Basement Storage
Schools
- Joseph A. Foran High School
Utilities
- Cooling System Mounted In Outer Wall Opening
- Baseboard Heating
- Electric Water Heater
Additional Features
- Outdoor Grill
- Property is near public transit
Listing and Financial Details
- Assessor Parcel Number 1203314
Community Details
Overview
- Mid-Rise Condominium
Amenities
- Public Transportation
- Laundry Facilities
Pet Policy
- No Pets Allowed
Map
Source: SmartMLS
MLS Number: 24141386
APN: MILF-000029-000544-000009A-000109
- 71 Platt St
- 180 Melba St Unit 205
- 32 Morehouse Ave
- 5 Vine St
- 38 Elaine Rd
- 44 Beachland Ave
- 10 Point Beach Dr
- 13 Richard St
- 16 Point Beach Dr
- 571 Pond Point Ave
- 565 Pond Point Ave
- 44 Chester St
- 25 Summer Place
- 470 Pond Point Ave
- 25 Carmen Rd
- 7 Orland St
- 141 Ridgewood Dr
- 34 Orchard Rd
- 43 Ridgewood Dr
- 75 Long Island View Rd
- 180 Melba St Unit 202
- 28 Virginia St
- 105 Carriage Path S
- 105 Carriage Path S
- 60 Carriage Path S
- 13 Richard St
- 85 Melba St Unit 2
- 85 Melba St Unit 1
- 35 Coolridge Rd
- 44 Warren St
- 17 Foran Rd
- 42 Whalley Ave
- 62 Pond Point Ave
- 83 Sandpiper Crescent Unit 83
- 1120 New Haven Ave
- 159 Kings Hwy Unit 18
- 159 Kings Hwy Unit 17
- 157 1/2 Kings Hwy Unit F
- 14 Blackall Rd Unit 1
- 158 Chapel St Unit 1A
