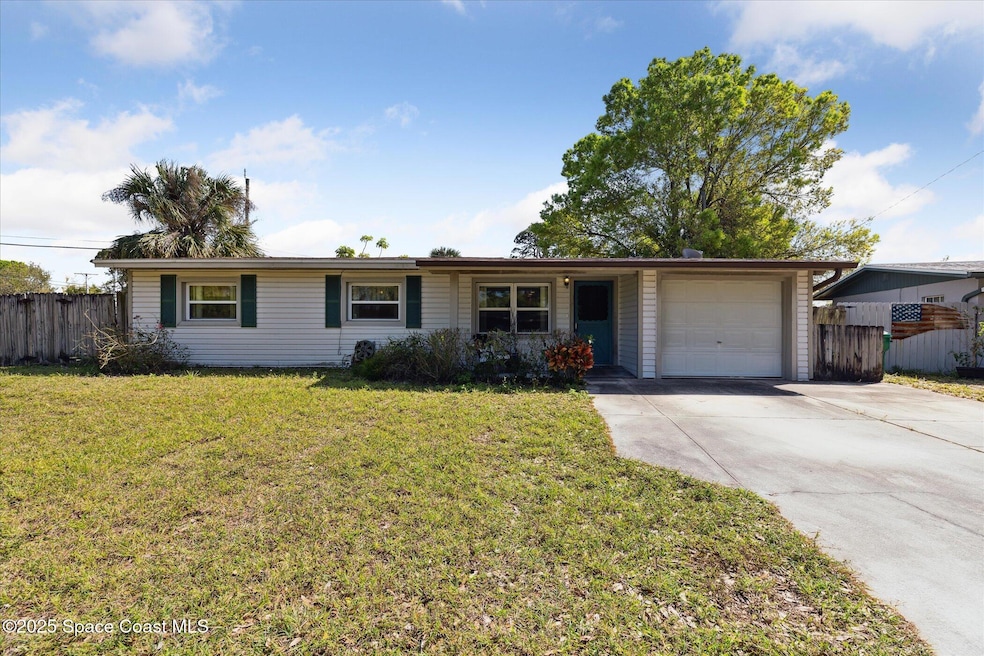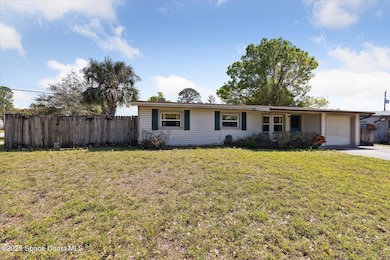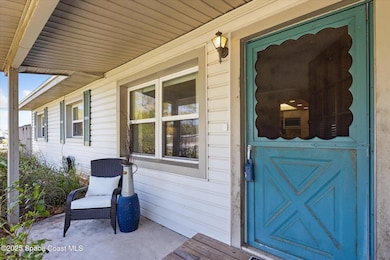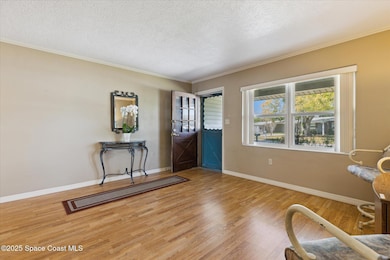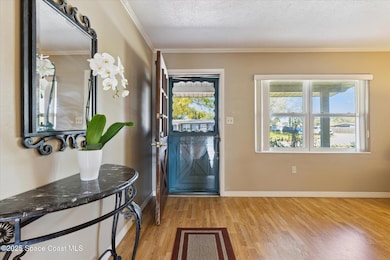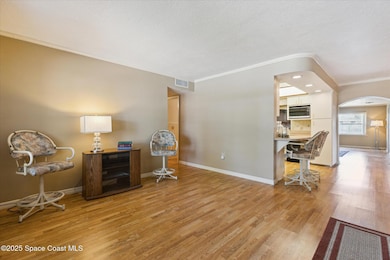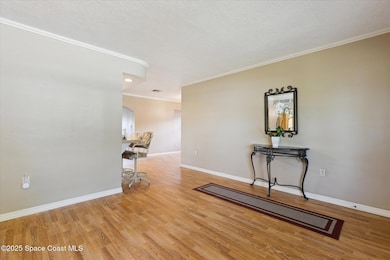185 Moore Ave Merritt Island, FL 32952
Estimated payment $1,995/month
Highlights
- Midcentury Modern Architecture
- No HOA
- Double Oven
- Tropical Elementary School Rated 9+
- Screened Porch
- 1 Car Attached Garage
About This Home
Close to everything in Merritt Island like Fishing and Boating or head to Near by Cocoa Beach for a Day in the Sun and Surf! BIG updates already done on this one ! 4 Large Bedrooms ( 2 Primary suites ) and 3 FULL Bathrooms. Oversized Lot for your RV/Boat. Storage. Concrete block , updated impact windows, 2019 roof , updated 200 amp panel, and ( 1 of 2 ) 2024 A/C. Plenty of room for boat or RV in side yard. Large screened patio adds to the already generous space. Stunning working Fireplace . Where can you find this on Merritt Island near great schools and all your shopping needs. 1 car garage with fully fenced back yard. Ready for you to put your own touches.
Come take a look and see for yourself !
Home Details
Home Type
- Single Family
Est. Annual Taxes
- $952
Year Built
- Built in 1963
Lot Details
- 0.26 Acre Lot
- North Facing Home
- Wood Fence
- Back Yard Fenced
Parking
- 1 Car Attached Garage
Home Design
- Midcentury Modern Architecture
- Fixer Upper
- Shingle Roof
- Block Exterior
- Vinyl Siding
- Asphalt
- Stucco
Interior Spaces
- 1,638 Sq Ft Home
- 1-Story Property
- Wood Burning Fireplace
- Screened Porch
- High Impact Windows
Kitchen
- Double Oven
- Electric Oven
- Electric Range
- Microwave
- Dishwasher
- Disposal
Flooring
- Carpet
- Laminate
- Tile
Bedrooms and Bathrooms
- 4 Bedrooms
- Split Bedroom Floorplan
- 3 Full Bathrooms
- Shower Only
Laundry
- Laundry in Garage
- Dryer
- Washer
Schools
- Tropical Elementary School
- Jefferson Middle School
- Merritt Island High School
Utilities
- Multiple cooling system units
- Central Heating and Cooling System
- 200+ Amp Service
- Electric Water Heater
- Cable TV Available
Community Details
- No Home Owners Association
- Tropical Gardens Subdivision
Listing and Financial Details
- Probate Listing
- Assessor Parcel Number 25-36-02-28-0000d.0-0001.00
Map
Home Values in the Area
Average Home Value in this Area
Tax History
| Year | Tax Paid | Tax Assessment Tax Assessment Total Assessment is a certain percentage of the fair market value that is determined by local assessors to be the total taxable value of land and additions on the property. | Land | Improvement |
|---|---|---|---|---|
| 2024 | $920 | $78,440 | -- | -- |
| 2023 | $920 | $76,160 | $0 | $0 |
| 2022 | $930 | $73,950 | $0 | $0 |
| 2021 | $929 | $71,800 | $0 | $0 |
| 2020 | $868 | $70,810 | $0 | $0 |
| 2019 | $909 | $69,220 | $0 | $0 |
| 2018 | $908 | $67,930 | $0 | $0 |
| 2017 | $905 | $66,540 | $0 | $0 |
| 2016 | $913 | $65,180 | $33,000 | $32,180 |
| 2015 | $921 | $64,730 | $25,300 | $39,430 |
| 2014 | $926 | $64,220 | $25,300 | $38,920 |
Property History
| Date | Event | Price | Change | Sq Ft Price |
|---|---|---|---|---|
| 05/17/2025 05/17/25 | Price Changed | $359,500 | -4.1% | $219 / Sq Ft |
| 02/22/2025 02/22/25 | For Sale | $374,900 | -- | $229 / Sq Ft |
Purchase History
| Date | Type | Sale Price | Title Company |
|---|---|---|---|
| Warranty Deed | $7,000 | -- |
Mortgage History
| Date | Status | Loan Amount | Loan Type |
|---|---|---|---|
| Open | $25,000 | Credit Line Revolving | |
| Open | $156,000 | Unknown | |
| Closed | $53,990 | Credit Line Revolving | |
| Closed | $100,000 | Unknown |
Source: Space Coast MLS (Space Coast Association of REALTORS®)
MLS Number: 1036986
APN: 25-36-02-28-0000D.0-0001.00
- 180 Brandy Ln
- 140 Brandy Ln
- 66 Moore Ave
- 360 Mirandy Ave
- 711 Sara Jane Ln
- 30 Victoria St
- 925 S Tropical Trail
- 476 Nancie Ave
- 106 Victoria St
- 801 Grandview Dr
- 420 Pine Blvd
- 445 Pine Blvd
- 505 Orange Ave
- 215 Bonita Dr
- 295 Bel Aire Dr S
- 200 S Banana Drive D4
- 455 Catamaran Dr Unit 48
- 435 Catamaran Dr Unit 49
- 115 Carib Dr
- 265 Marlin Dr
- 170 Moore Ave
- 130 Moore Ave
- 75 Brandy Ln
- 935 S Courtenay Pkwy
- 516 Falmouth Ave
- 605 Kemp St Unit ID1044495P
- 605 Kemp St Unit ID1069191P
- 605 Kemp St Unit ID1044456P
- 605 Kemp St Unit ID1044465P
- 605 Kemp St Unit ID1044453P
- 275 Bonita Dr
- 1200 S Courtenay Pkwy
- 225 S Tropical Trail Unit 808
- 225 S Tropical Trail Unit 423
- 225 S Tropical Trail Unit 312
- 225 S Tropical Trail Unit 422
- 225 S Tropical Trail Unit 214
- 225 S Tropical Trail Unit 914
- 225 S Tropical Trail Unit 110
- 225 S Tropical Trail Unit 107
