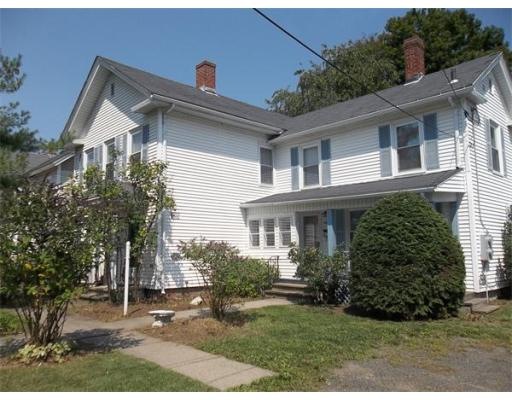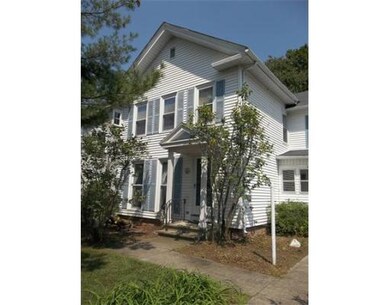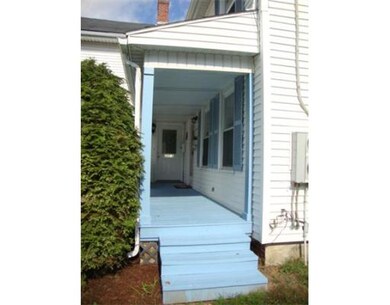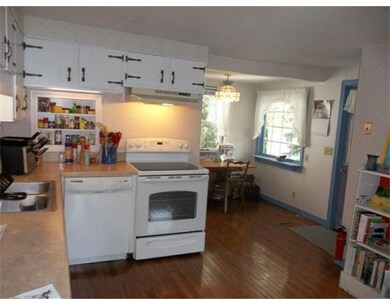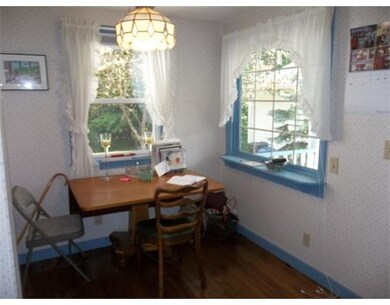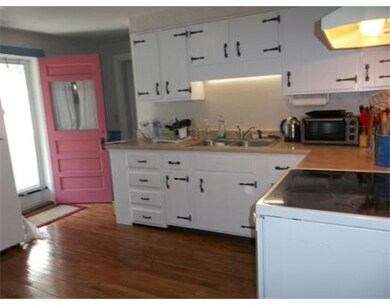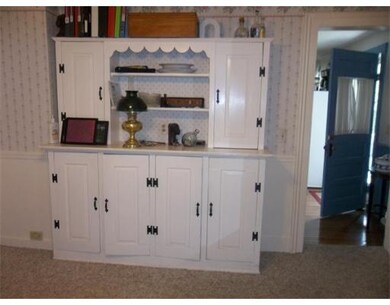
185 N Main St Florence, MA 01062
Florence NeighborhoodAbout This Home
As of September 2016Motivated sellers! Exceptional two family house (or convert back to SF) in Florence center. Front/back units, 2 floors each, both with central air, laundry in unit, garage space, newer gas furnaces, gas fireplaces, newer windows, completely separate utilities (including water meters). Front unit kitchen added in 2006. Back unit features eat-in kitchen with new appliances and dining room. Two car garage, nice back yard, walk to Florence center and Look Park. Borders the bike path.
Property Details
Home Type
Multi-Family
Est. Annual Taxes
$8,818
Year Built
1872
Lot Details
0
Listing Details
- Lot Description: Paved Drive, Gentle Slope
- Special Features: None
- Property Sub Type: MultiFamily
- Year Built: 1872
Interior Features
- Fireplaces: 2
- Has Basement: Yes
- Fireplaces: 2
- Number of Rooms: 10
- Amenities: Public Transportation, Shopping, Tennis Court, Park, Walk/Jog Trails, Golf Course, Medical Facility, Laundromat, Bike Path, Conservation Area, Highway Access, House of Worship, Private School, Public School, Other (See Remarks)
- Electric: 200 Amps, Individually Metered
- Energy: Insulated Windows, Insulated Doors, Storm Doors
- Flooring: Vinyl, Wall to Wall Carpet, Hardwood
- Basement: Full, Crawl, Interior Access, Bulkhead, Concrete Floor
Exterior Features
- Roof: Asphalt/Fiberglass Shingles
- Frontage: 83.00
- Construction: Frame
- Exterior: Vinyl
- Exterior Features: Porch, Gutters, Garden Area
- Foundation: Poured Concrete, Fieldstone, Brick
Garage/Parking
- Garage Spaces: 2
- Parking: Off-Street, Common, Guest, Paved Driveway
- Parking Spaces: 7
Utilities
- Hot Water: Natural Gas
- Utility Connections: for Electric Range, for Electric Oven, for Electric Dryer, Washer Hookup
Schools
- Elementary School: Leeds
- Middle School: Jfk
- High School: Nhs
Ownership History
Purchase Details
Home Financials for this Owner
Home Financials are based on the most recent Mortgage that was taken out on this home.Purchase Details
Home Financials for this Owner
Home Financials are based on the most recent Mortgage that was taken out on this home.Purchase Details
Home Financials for this Owner
Home Financials are based on the most recent Mortgage that was taken out on this home.Similar Home in the area
Home Values in the Area
Average Home Value in this Area
Purchase History
| Date | Type | Sale Price | Title Company |
|---|---|---|---|
| Not Resolvable | $365,000 | -- | |
| Not Resolvable | $359,100 | -- | |
| Deed | $435,000 | -- |
Mortgage History
| Date | Status | Loan Amount | Loan Type |
|---|---|---|---|
| Open | $354,050 | New Conventional | |
| Closed | $6,201 | Unknown | |
| Previous Owner | $287,000 | New Conventional | |
| Previous Owner | $330,000 | Purchase Money Mortgage |
Property History
| Date | Event | Price | Change | Sq Ft Price |
|---|---|---|---|---|
| 09/02/2016 09/02/16 | Sold | $365,000 | -1.3% | $145 / Sq Ft |
| 07/19/2016 07/19/16 | Pending | -- | -- | -- |
| 06/06/2016 06/06/16 | Price Changed | $369,900 | -2.6% | $147 / Sq Ft |
| 04/22/2016 04/22/16 | Price Changed | $379,900 | -2.6% | $151 / Sq Ft |
| 03/22/2016 03/22/16 | For Sale | $389,900 | +8.6% | $155 / Sq Ft |
| 12/18/2012 12/18/12 | Sold | $359,100 | -10.0% | $143 / Sq Ft |
| 11/18/2012 11/18/12 | Pending | -- | -- | -- |
| 09/04/2012 09/04/12 | For Sale | $399,000 | -- | $158 / Sq Ft |
Tax History Compared to Growth
Tax History
| Year | Tax Paid | Tax Assessment Tax Assessment Total Assessment is a certain percentage of the fair market value that is determined by local assessors to be the total taxable value of land and additions on the property. | Land | Improvement |
|---|---|---|---|---|
| 2025 | $8,818 | $633,000 | $173,300 | $459,700 |
| 2024 | $7,510 | $494,400 | $151,600 | $342,800 |
| 2023 | $7,130 | $450,100 | $137,700 | $312,400 |
| 2022 | $7,211 | $403,100 | $128,900 | $274,200 |
| 2021 | $6,390 | $367,900 | $122,900 | $245,000 |
| 2020 | $6,181 | $367,900 | $122,900 | $245,000 |
| 2019 | $6,147 | $353,900 | $122,900 | $231,000 |
| 2018 | $6,047 | $354,900 | $122,900 | $232,000 |
| 2017 | $5,923 | $354,900 | $122,900 | $232,000 |
| 2016 | $6,168 | $381,700 | $122,900 | $258,800 |
| 2015 | $6,031 | $381,700 | $132,900 | $248,800 |
| 2014 | $5,874 | $381,700 | $132,900 | $248,800 |
Agents Affiliated with this Home
-

Seller's Agent in 2016
Natasha Yakovlev
5 College REALTORS® Northampton
(413) 320-9864
12 in this area
88 Total Sales
-

Buyer's Agent in 2016
Laura Scott
5 College REALTORS®
(413) 548-6598
2 in this area
73 Total Sales
-

Seller's Agent in 2012
Mark Carmien
Brick & Mortar Northhampton
(413) 320-1162
18 in this area
117 Total Sales
Map
Source: MLS Property Information Network (MLS PIN)
MLS Number: 71429525
APN: NHAM-000016D-000016-000001
- 154 N Maple St
- 20 Bridge Rd Unit 8
- 67 Park St Unit D
- 76 Maple St
- 16 Fairfield Ave
- 15 Ryan Rd
- 152 S Main St Unit 4
- 152 S Main St Unit 6
- 152 S Main St Unit 8
- 152 S Main St Unit 7
- 152 S Main St Unit 5
- 37 Landy Ave
- 30 Landy Ave
- 575 Bridge Rd Unit 11-2
- 25 Indian Hill
- 19 Hatfield St
- 17 Brookwood Dr
- 47 Hatfield St Unit A
- 12 High Meadow Rd
- 51 1/2 Hatfield St Unit 6
