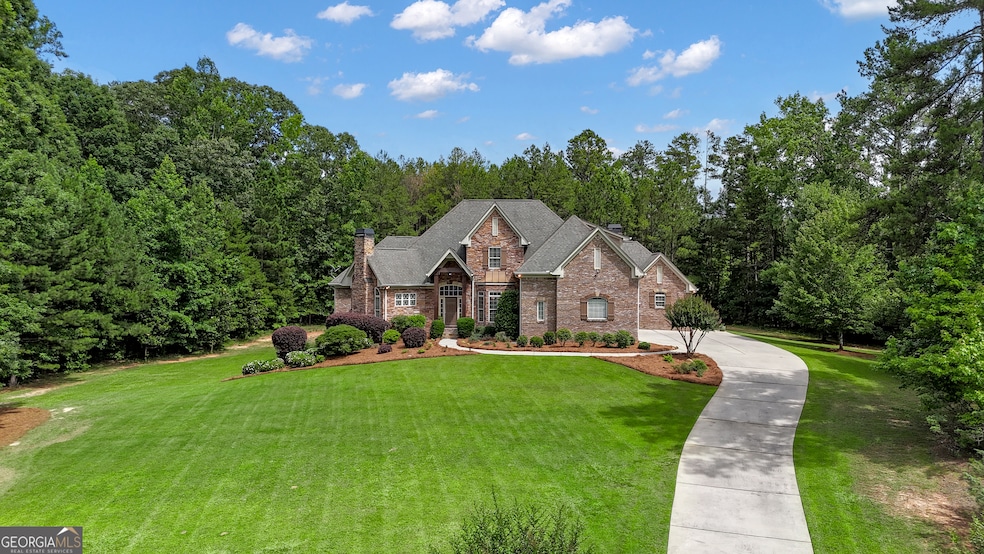Your Private Estate Awaits in Platinum Ridge! Welcome to 185 Platinum Ridge Point, an extraordinary opportunity to own a private haven nestled in the prestigious Platinum Ridge Subdivision-a community known for elegant living, spacious lots, and is located in the McIntosh High School District. This stately two-story home, built in 2006, offers a grand presence with over 4,200 square feet of finished space and an additional 3,130 square feet in the full unfinished basement-perfect for customizing your dream entertainment suite, in-law apartment, or expansive home gym. Set on 5.35 serene acres at the corner of the subdivision, this residence provides the ultimate blend of privacy and convenience. In addition to the kitchen, dining and living space, the main floor features the Primary bedroom, an additional en-suite, laundry, and an additional half bath. On the main you will also find a private office with built-ins and a fireplace! Up the rounded grand staircase is a large landing, one additional en-suite, two more bedrooms and one additional bath. Whether you're sipping coffee on the deck while overlooking nature or enjoying the peacefulness of your wooded surroundings, you'll feel like you've escaped to your own estate-without leaving Fayetteville. Don't miss this rare chance to own one of the most private and spacious properties in one of Fayetteville's finest communities. Come experience the lifestyle, the luxury, and the legacy that 185 Platinum Ridge Pt. has to offer. Schedule your private tour today-this gem won't last long!







