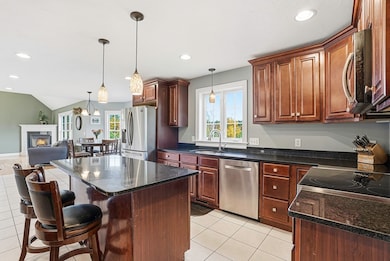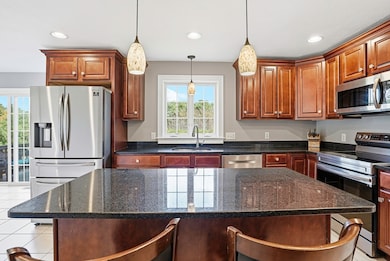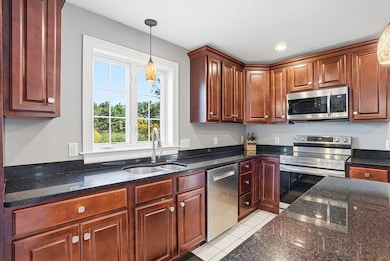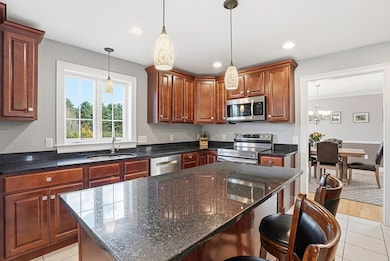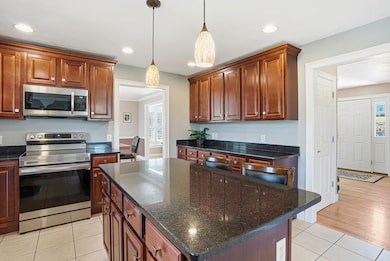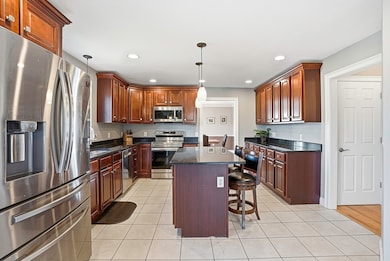185 Prairie St Northbridge, MA 01534
Estimated payment $4,884/month
Highlights
- 2.02 Acre Lot
- Colonial Architecture
- Wooded Lot
- Open Floorplan
- Deck
- Cathedral Ceiling
About This Home
Welcome home to this classic Colonial nestled in one of the area’s sought-after neighborhoods! With 4 bedrooms and 2.5 baths, this home offers space & comfort for everyday living. You’ll love gathering in the stunning family room w/ cathedral ceilings & a cozy gas fireplace, just off the kitchen featuring newer stainless steel appliances, granite counter-tops and walk-in pantry. Host dinners in the elegant dining room w/ crown molding and chandelier. A spacious first-floor office and convenient laundry room make life easier. Upstairs you will find all 4 bedrooms & 2 full bathrooms. Primary bedroom has a dedicated full bathroom & walk-in closet. Step out onto the newer deck and enjoy peaceful views of the private, wooded backyard. Lower yard features a swing set ready for the little ones, plus a private, groomed path leading to miles of walking/biking trails! The walk-out lower level is ready to be finished for even more living space! Conveniently located near Rt. 16 & Rt. 122.
Listing Agent
Berkshire Hathaway HomeServices Commonwealth Real Estate Listed on: 10/23/2025

Co-Listing Agent
Robin Tamburrini
Berkshire Hathaway HomeServices Commonwealth Real Estate
Home Details
Home Type
- Single Family
Est. Annual Taxes
- $7,921
Year Built
- Built in 2006
Lot Details
- 2.02 Acre Lot
- Gentle Sloping Lot
- Cleared Lot
- Wooded Lot
- Property is zoned R1
Parking
- 2 Car Attached Garage
- Tuck Under Parking
- Garage Door Opener
- Driveway
- 4 Open Parking Spaces
- Off-Street Parking
Home Design
- Colonial Architecture
- Frame Construction
- Shingle Roof
- Concrete Perimeter Foundation
Interior Spaces
- 2,764 Sq Ft Home
- Open Floorplan
- Chair Railings
- Crown Molding
- Cathedral Ceiling
- Ceiling Fan
- Recessed Lighting
- Light Fixtures
- Insulated Windows
- Picture Window
- French Doors
- Sliding Doors
- Insulated Doors
- Entrance Foyer
- Family Room with Fireplace
- Dining Area
- Home Office
Kitchen
- Range
- Microwave
- Plumbed For Ice Maker
- Dishwasher
- Stainless Steel Appliances
- Kitchen Island
- Solid Surface Countertops
Flooring
- Wood
- Wall to Wall Carpet
- Ceramic Tile
Bedrooms and Bathrooms
- 4 Bedrooms
- Primary bedroom located on second floor
- Linen Closet
- Walk-In Closet
- Double Vanity
- Soaking Tub
- Bathtub with Shower
- Separate Shower
Laundry
- Laundry Room
- Laundry on main level
- Dryer
- Washer
Basement
- Walk-Out Basement
- Basement Fills Entire Space Under The House
- Interior Basement Entry
- Garage Access
Outdoor Features
- Balcony
- Deck
- Rain Gutters
Location
- Property is near schools
Schools
- Northbridge Elementary School
- Northbridge Middle School
- Northbridge High School
Utilities
- Forced Air Heating and Cooling System
- 2 Cooling Zones
- 2 Heating Zones
- Heating System Uses Oil
- Generator Hookup
- 200+ Amp Service
- Power Generator
- Private Water Source
- Water Heater
- Private Sewer
Listing and Financial Details
- Assessor Parcel Number M:00031 B:00100,4531639
Community Details
Overview
- No Home Owners Association
- Near Conservation Area
Amenities
- Shops
Recreation
- Jogging Path
Map
Home Values in the Area
Average Home Value in this Area
Tax History
| Year | Tax Paid | Tax Assessment Tax Assessment Total Assessment is a certain percentage of the fair market value that is determined by local assessors to be the total taxable value of land and additions on the property. | Land | Improvement |
|---|---|---|---|---|
| 2025 | $7,921 | $671,800 | $191,400 | $480,400 |
| 2024 | $7,736 | $639,900 | $191,400 | $448,500 |
| 2023 | $7,495 | $578,300 | $175,700 | $402,600 |
| 2022 | $7,232 | $525,200 | $136,100 | $389,100 |
| 2021 | $7,307 | $504,300 | $129,800 | $374,500 |
| 2020 | $2,692 | $487,600 | $129,800 | $357,800 |
| 2019 | $6,111 | $471,200 | $129,800 | $341,400 |
| 2018 | $2,460 | $452,300 | $123,600 | $328,700 |
| 2017 | $5,775 | $426,800 | $123,600 | $303,200 |
| 2016 | $5,789 | $421,000 | $112,400 | $308,600 |
| 2015 | $5,277 | $394,400 | $112,400 | $282,000 |
| 2014 | $5,230 | $394,400 | $112,400 | $282,000 |
Property History
| Date | Event | Price | List to Sale | Price per Sq Ft | Prior Sale |
|---|---|---|---|---|---|
| 01/21/2026 01/21/26 | Price Changed | $819,900 | -0.6% | $297 / Sq Ft | |
| 01/07/2026 01/07/26 | For Sale | $825,000 | 0.0% | $298 / Sq Ft | |
| 01/04/2026 01/04/26 | Pending | -- | -- | -- | |
| 10/23/2025 10/23/25 | For Sale | $825,000 | +87.5% | $298 / Sq Ft | |
| 12/15/2014 12/15/14 | Sold | $440,000 | 0.0% | $159 / Sq Ft | View Prior Sale |
| 11/03/2014 11/03/14 | Off Market | $440,000 | -- | -- | |
| 08/29/2014 08/29/14 | For Sale | $442,900 | +10.7% | $160 / Sq Ft | |
| 07/26/2013 07/26/13 | Sold | $400,000 | -6.4% | $145 / Sq Ft | View Prior Sale |
| 06/17/2013 06/17/13 | Pending | -- | -- | -- | |
| 04/16/2013 04/16/13 | For Sale | $427,500 | -- | $155 / Sq Ft |
Purchase History
| Date | Type | Sale Price | Title Company |
|---|---|---|---|
| Quit Claim Deed | $440,000 | -- | |
| Quit Claim Deed | $440,000 | -- | |
| Quit Claim Deed | $400,000 | -- | |
| Quit Claim Deed | $400,000 | -- | |
| Quit Claim Deed | $400,000 | -- | |
| Deed | -- | -- | |
| Deed | -- | -- |
Mortgage History
| Date | Status | Loan Amount | Loan Type |
|---|---|---|---|
| Open | $396,000 | New Conventional | |
| Closed | $396,000 | New Conventional | |
| Previous Owner | $360,000 | New Conventional |
Source: MLS Property Information Network (MLS PIN)
MLS Number: 73446989
APN: NBRI-000031-000100
- 3 Moon Hill Rd
- 4 Moon Hill Rd
- 597 Mendon Rd
- 13 Valerie Run
- 12 Valerie Run
- Lot 24 Monica Way
- Lot 23 Monica Way
- Lot 16 Monica Way
- 7 Sawmill Brook Ln
- 6 Sawmill Brook Ln
- 5 Sawmill Brook Ln
- 19 Monica Way
- 19 Rawson Farm Rd
- 34 Rawson Farm Rd
- 3 Mendon Rd
- 4 Mendon Rd
- 831 Providence Rd Unit 837
- 0 Puddon St
- 17 Forest Park Dr
- 73 Plummer Ave
- 18 Locust Hill Dr
- 475 Church St Unit 3rd Floor
- 3 Woodland St Unit 3
- 517 Benson Rd
- 127 Church Ave Unit 127
- 2208-2210 Providence Rd Unit 2210C
- 84 Church Ave Unit 84 Church Avenue
- 21 Pleasant St Unit 3
- 76 Pouts Ln
- 15 Cooper Rd
- 10 Forest St Unit 10
- 37 Oak St Unit 2
- 133 Mendon St Unit B
- 33 Seagrave St Unit 1
- 6 Crescent St
- 428 Main St
- 12 D St Unit 14
- 14 C St Unit 14
- 173 East St
- 18 Colonial Rd
Ask me questions while you tour the home.

