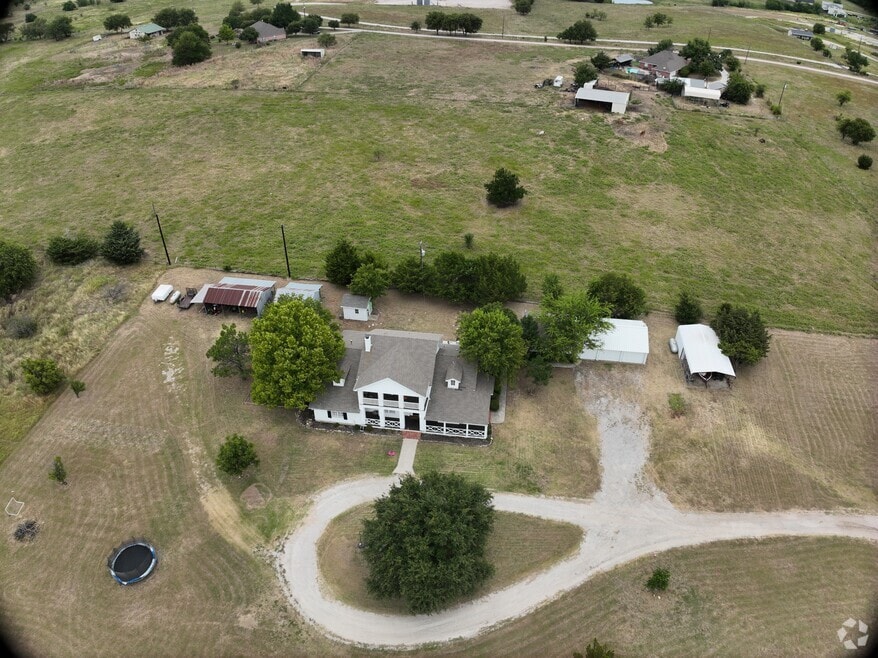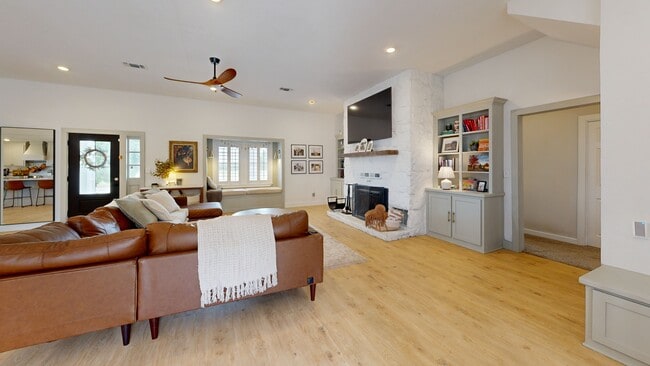
185 Quail Run Ct Decatur, TX 76234
Estimated payment $4,738/month
Highlights
- Hot Property
- Colonial Architecture
- Granite Countertops
- Open Floorplan
- Vaulted Ceiling
- Covered Patio or Porch
About This Home
HUGE $15,000 PRICE DROP!!! SELLER IS READY TO SELL!
Southern Charm on over 3 Acres!
Welcome to 185 Quail Run Court – a beautifully remodeled Colonial-style home tucked away at the end of a peaceful cul-de-sac. Sitting on 3.26 private acres with no HOA, this 4-bedroom, 3.5-bath home offers the perfect blend of classic charm, modern upgrades, and room to roam.
From the moment you step inside, you'll be drawn to the open living space featuring a stunning floor-to-ceiling stone fireplace, custom window seating, and an airy, light-filled layout. The expansive kitchen is the heart of the home, showcasing a large peninsula with quartz countertops, all-new cabinetry, a walk-in pantry, and luxury vinyl plank flooring throughout the main areas. Plush newer carpet adds comfort in all bedrooms.
The spacious primary suite and three additional bedrooms offer flexibility for families, guests, or a home office setup. For added peace of mind, an underground storm shelter is directly connected to the house.
Looking to expand? An additional ~576 sq ft of unfinished space is attached to the garage—offering an exceptional opportunity to create a custom guest house, private executive office, or multi-generational suite. With the framework in place, the possibilities are limited only by your imagination. You'll also find multiple outbuildings, including a 20'x12' storage shed with window AC and an additional 2-car carport with a 20'x14' enclosed workshop complete with electricity.
Enjoy your morning coffee or evening sunset from the covered front porch, soaking in the quiet serenity of your acreage. Whether you're dreaming of raising animals, adding a pool, or just want wide-open space with endless potential—this property delivers.
Located just minutes from downtown Decatur and with quick access to Hwy 287, this property offers the best of both worlds: peaceful country living with convenience close by.
Home Details
Home Type
- Single Family
Est. Annual Taxes
- $9,078
Year Built
- Built in 1988
Lot Details
- 3.14 Acre Lot
- Cul-De-Sac
- Interior Lot
Parking
- 3 Car Garage
- Front Facing Garage
- Circular Driveway
- Additional Parking
Home Design
- Colonial Architecture
- Brick Exterior Construction
- Pillar, Post or Pier Foundation
- Composition Roof
- Vinyl Siding
Interior Spaces
- 3,550 Sq Ft Home
- 2-Story Property
- Open Floorplan
- Vaulted Ceiling
- Decorative Lighting
- Wood Burning Fireplace
- Shutters
- Living Room with Fireplace
Kitchen
- Eat-In Kitchen
- Walk-In Pantry
- Electric Cooktop
- Microwave
- Dishwasher
- Granite Countertops
- Disposal
Flooring
- Carpet
- Ceramic Tile
- Luxury Vinyl Plank Tile
Bedrooms and Bathrooms
- 4 Bedrooms
- Walk-In Closet
Laundry
- Laundry in Utility Room
- Electric Dryer Hookup
Outdoor Features
- Balcony
- Covered Patio or Porch
Schools
- Carson Elementary School
- Decatur High School
Utilities
- Central Heating and Cooling System
- Propane
- High Speed Internet
Community Details
- Quail Run Subdivision
Listing and Financial Details
- Tax Lot 10
- Assessor Parcel Number 201113952
Map
Home Values in the Area
Average Home Value in this Area
Tax History
| Year | Tax Paid | Tax Assessment Tax Assessment Total Assessment is a certain percentage of the fair market value that is determined by local assessors to be the total taxable value of land and additions on the property. | Land | Improvement |
|---|---|---|---|---|
| 2025 | $9,078 | $766,278 | $181,980 | $584,298 |
| 2024 | $9,078 | $745,321 | $155,008 | $590,313 |
Property History
| Date | Event | Price | List to Sale | Price per Sq Ft |
|---|---|---|---|---|
| 09/25/2025 09/25/25 | Price Changed | $759,000 | -1.9% | $214 / Sq Ft |
| 08/28/2025 08/28/25 | Price Changed | $774,000 | -1.9% | $218 / Sq Ft |
| 08/13/2025 08/13/25 | Price Changed | $789,000 | -1.4% | $222 / Sq Ft |
| 08/05/2025 08/05/25 | For Sale | $799,900 | -- | $225 / Sq Ft |
About the Listing Agent

Experience Unparalleled Results with Rachel - Your Trusted Real Estate Professional. With over 20 years of experience (including past residential mortgage and now as a real estate broker) in the DFW and surrounding areas, Rachel is a seasoned expert in the real estate industry. Her innovative thinking and strategic approach empower clients to accomplish their goals, making her the go-to resource for a diverse range of clientele, from first-time homebuyers to savvy buyers/sellers. During my
Rachel's Other Listings
Source: North Texas Real Estate Information Systems (NTREIS)
MLS Number: 21006555
APN: R2505001000
- 160 Quail Run Ct
- 1421 County Road 4530
- 1746 County Road 4522
- 5926 High Mesa Dr
- 1538 County Road 4530
- 6270 High Mesa Dr
- 1495 County Road 4530
- 709 County Road 4530
- TBD County Road 4511
- 705 County Road 4530
- 112 Emma Ct
- 116 Emma Ct
- 120 Emma Ct
- TBD Lot 6 Fm 2449
- TBD Lot 4 Fm 2449
- TBD Lot 7 Fm 2449
- TBD Lot 5 Fm 2449
- 13508 Deussen Rd
- Deussen Rd
- Deussen Rd
- 190 Private Road 4435
- 16613 Geskey Dr
- 12161 Hill Country Cir Unit ID1056425P
- 127 Clearwater Ct
- 14113 Farm To Market Road 407
- TBD Tim Donald
- 15721 Euston Terrace
- 132 James Ct Unit 200
- 14908 S County Line Rd
- 13611 Logan Pass Dr
- 13638 Logan Pass Dr
- 13824 Musselshell Dr
- 13701 Roosevelt Arch Dr
- 13519 Roosevelt Arch Dr
- 8317 Columbia Falls Rd
- 14105 Golden Valley Rd
- 14108 Golden Valley Rd
- 13404 Turtle Mountain Rd
- 13813 Turtle Mountain Rd
- 14004 Golden Valley Rd





