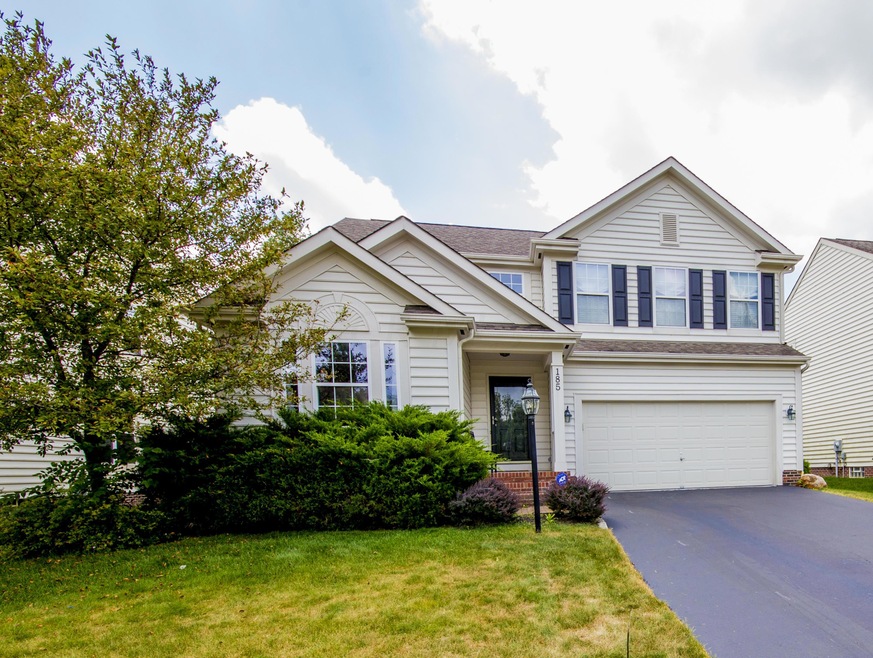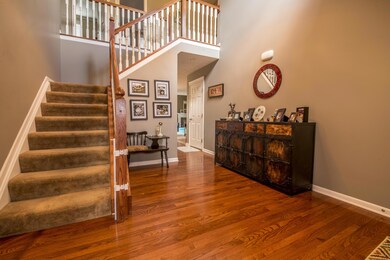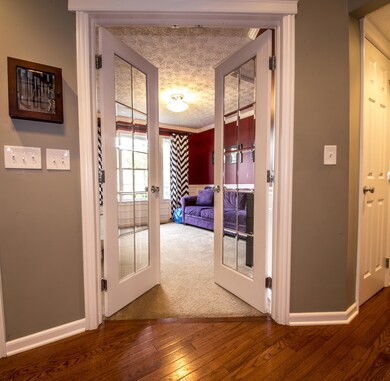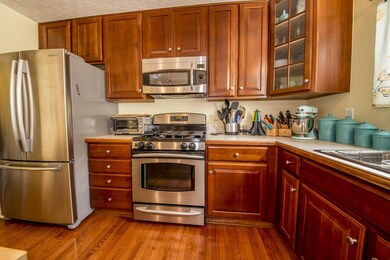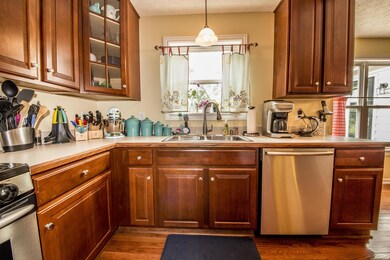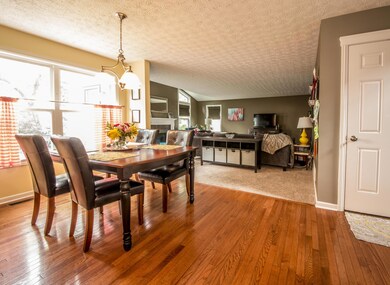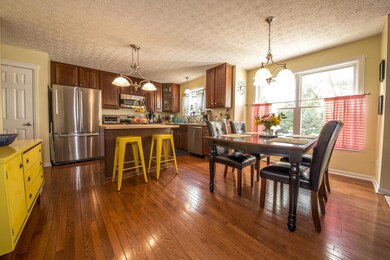
185 Rivers Edge Way Columbus, OH 43230
Highlights
- Whirlpool Bathtub
- Great Room
- 2 Car Attached Garage
- Chapelfield Elementary School Rated A-
- Fenced Yard
- Patio
About This Home
As of September 2016As you enter the spacious two story foyer of this family home,notice warm hardwood floors, wide crown molding and windows with custom molding.Adjacent is a study with beveled glass doors.The foyer flows into a open great room yet warm and cozy with neutral decor and a fireplace flanked by windows.The Kitchen welcomes you with 42'' stained cabinets,a butcher block island and stainless appliances. There is also a family eating area overlooking the private fenced yard with it's amazing paver patio.The family floor offers a master with a spa like bath and a closet with custom shelving.Three large bdrms with custom organizers and a lovely hall bath complete this area. A prof finished lower level with rec room,full bath, and office complete this home.
Last Agent to Sell the Property
The Realty Firm License #2004003667 Listed on: 07/15/2016
Home Details
Home Type
- Single Family
Est. Annual Taxes
- $6,051
Year Built
- Built in 2004
Lot Details
- 7,405 Sq Ft Lot
- Fenced Yard
- Fenced
HOA Fees
- $29 Monthly HOA Fees
Parking
- 2 Car Attached Garage
Home Design
- Block Foundation
- Vinyl Siding
Interior Spaces
- 2,912 Sq Ft Home
- 2-Story Property
- Gas Log Fireplace
- Insulated Windows
- Great Room
- Basement
- Recreation or Family Area in Basement
- Home Security System
- Laundry on main level
Kitchen
- Gas Range
- Microwave
- Dishwasher
Flooring
- Carpet
- Ceramic Tile
Bedrooms and Bathrooms
- 4 Bedrooms
- Whirlpool Bathtub
Outdoor Features
- Patio
Utilities
- Central Air
- Heating System Uses Gas
Community Details
- Association Phone (614) 799-9800
- Case Bowen / 614.799 HOA
Listing and Financial Details
- Home warranty included in the sale of the property
- Assessor Parcel Number 025-012847
Ownership History
Purchase Details
Home Financials for this Owner
Home Financials are based on the most recent Mortgage that was taken out on this home.Purchase Details
Home Financials for this Owner
Home Financials are based on the most recent Mortgage that was taken out on this home.Purchase Details
Home Financials for this Owner
Home Financials are based on the most recent Mortgage that was taken out on this home.Purchase Details
Home Financials for this Owner
Home Financials are based on the most recent Mortgage that was taken out on this home.Similar Homes in the area
Home Values in the Area
Average Home Value in this Area
Purchase History
| Date | Type | Sale Price | Title Company |
|---|---|---|---|
| Quit Claim Deed | -- | Visionet Systems | |
| Warranty Deed | $312,500 | Chicago Title | |
| Survivorship Deed | $290,000 | Esquire Title Box | |
| Warranty Deed | $274,500 | Transohio R |
Mortgage History
| Date | Status | Loan Amount | Loan Type |
|---|---|---|---|
| Open | $236,750 | No Value Available | |
| Previous Owner | $243,397 | New Conventional | |
| Previous Owner | $250,000 | New Conventional | |
| Previous Owner | $290,000 | Adjustable Rate Mortgage/ARM | |
| Previous Owner | $209,650 | New Conventional | |
| Previous Owner | $28,200 | Credit Line Revolving | |
| Previous Owner | $247,000 | Purchase Money Mortgage |
Property History
| Date | Event | Price | Change | Sq Ft Price |
|---|---|---|---|---|
| 09/16/2016 09/16/16 | Sold | $312,500 | -0.8% | $107 / Sq Ft |
| 08/17/2016 08/17/16 | Pending | -- | -- | -- |
| 07/15/2016 07/15/16 | For Sale | $315,000 | +8.6% | $108 / Sq Ft |
| 06/18/2013 06/18/13 | Sold | $290,000 | -3.3% | $100 / Sq Ft |
| 05/19/2013 05/19/13 | Pending | -- | -- | -- |
| 03/01/2013 03/01/13 | For Sale | $299,999 | -- | $103 / Sq Ft |
Tax History Compared to Growth
Tax History
| Year | Tax Paid | Tax Assessment Tax Assessment Total Assessment is a certain percentage of the fair market value that is determined by local assessors to be the total taxable value of land and additions on the property. | Land | Improvement |
|---|---|---|---|---|
| 2024 | $8,126 | $137,940 | $23,630 | $114,310 |
| 2023 | $8,024 | $137,935 | $23,625 | $114,310 |
| 2022 | $8,754 | $117,220 | $11,830 | $105,390 |
| 2021 | $8,466 | $117,220 | $11,830 | $105,390 |
| 2020 | $8,395 | $117,220 | $11,830 | $105,390 |
| 2019 | $7,034 | $98,000 | $9,870 | $88,130 |
| 2018 | $6,517 | $98,000 | $9,870 | $88,130 |
| 2017 | $6,251 | $98,000 | $9,870 | $88,130 |
| 2016 | $6,046 | $83,590 | $20,060 | $63,530 |
| 2015 | $6,051 | $83,590 | $20,060 | $63,530 |
| 2014 | $6,004 | $83,590 | $20,060 | $63,530 |
| 2013 | $2,981 | $83,580 | $20,055 | $63,525 |
Agents Affiliated with this Home
-

Seller's Agent in 2016
Charlene Fairman
The Realty Firm
(614) 425-7676
1,235 Total Sales
-

Buyer's Agent in 2016
Joy Barney
KW Classic Properties Realty
(614) 209-6622
68 Total Sales
-

Seller's Agent in 2013
Marty Ackermann
RE/MAX
(614) 855-2822
153 Total Sales
Map
Source: Columbus and Central Ohio Regional MLS
MLS Number: 216025730
APN: 025-012847
- 449 Lily Pond Ct
- 3610 N Stygler Rd
- 364 Morgan Ln
- 267 Rugby Ln
- 642 Ridenour Rd
- 471 Deerwood Ave E Unit E
- 297 Haymarket Place
- 108 Walcreek Dr W
- 542 Woodfield Ct
- 206 Lintner St
- 440 Baywood Place
- 835 Nob Hill Ct
- 614 Empire Dr N
- 570 Fairholme Rd
- 403 Forestwood Dr
- 573 Fairholme Rd
- 175 Academy Woods Dr
- 243 Camrose Ct
- 311 N Hamilton Rd
- 232 Camrose Ct
