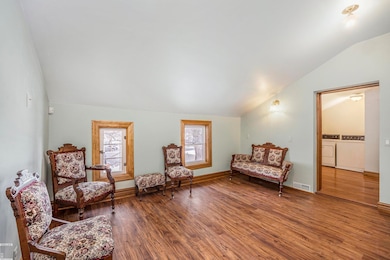Estimated payment $4,334/month
Highlights
- 0.52 Acre Lot
- Colonial Architecture
- Wood Flooring
- Hevel Elementary School Rated A-
- Cathedral Ceiling
- 3-minute walk to Romeo Village Park
About This Home
Village zoning allows for many uses. Potential for BED AND BREAKFAST, OFFICE SPACE, B & B or RESIDENTIAL. Step back in time when you preview this Victorian home located in heart of Romeo with walking to shopping, restaurants, Peach Festival and Romeo festivities without driving to the amenities Romeo has to offer. Land Contract Terms available. Loads of off-street parking in rear of property. Possession at closing. Too many updates to mention but include windows, baths, electrical, three car garage, kitchen, some original hardwood floors refinished. Also five full baths along with two powder rooms. ELEVATOR. Ask your Realtor for the additional information details.
Listing Agent
Keller & Associates Real Estate , LLC License #MISPE-6502347786 Listed on: 02/05/2025
Home Details
Home Type
- Single Family
Est. Annual Taxes
Year Built
- Built in 1877
Lot Details
- 0.52 Acre Lot
- Lot Dimensions are 105x219
- Cleared Lot
- Historic Home
Home Design
- Colonial Architecture
- Victorian Architecture
- Wood Siding
Interior Spaces
- 5,539 Sq Ft Home
- 2-Story Property
- Cathedral Ceiling
- Ceiling Fan
- Window Treatments
- Entryway
- Family Room
- Living Room
- Formal Dining Room
- Unfinished Basement
- Stone Basement
- Home Security System
Kitchen
- Breakfast Area or Nook
- Eat-In Kitchen
- Oven or Range
- Microwave
- Dishwasher
- Disposal
Flooring
- Wood
- Carpet
- Ceramic Tile
Bedrooms and Bathrooms
- 7 Bedrooms
- Main Floor Bedroom
- Bathroom on Main Level
Laundry
- Laundry Room
- Laundry on upper level
Parking
- 3 Car Attached Garage
- Workshop in Garage
- Lighted Parking
- Garage Door Opener
- Off-Street Parking
Outdoor Features
- Balcony
- Porch
Utilities
- Forced Air Heating and Cooling System
- Heating System Uses Natural Gas
- Gas Water Heater
- Water Softener is Owned
- Internet Available
Listing and Financial Details
- Assessor Parcel Number 28-04-135-006
Community Details
Amenities
- Laundry Facilities
- Elevator
Additional Features
- Assessors Plat Subdivision
- Security Service
Map
Home Values in the Area
Average Home Value in this Area
Tax History
| Year | Tax Paid | Tax Assessment Tax Assessment Total Assessment is a certain percentage of the fair market value that is determined by local assessors to be the total taxable value of land and additions on the property. | Land | Improvement |
|---|---|---|---|---|
| 2025 | $3,956 | $392,000 | $0 | $0 |
| 2024 | $5,593 | $390,200 | $0 | $0 |
| 2023 | $5,574 | $349,700 | $0 | $0 |
| 2022 | $5,611 | $304,100 | $0 | $0 |
| 2021 | $5,525 | $289,300 | $0 | $0 |
| 2020 | $4,900 | $320,500 | $0 | $0 |
| 2019 | $5,081 | $301,800 | $0 | $0 |
| 2018 | $1,856 | $234,900 | $0 | $0 |
| 2017 | $2,996 | $194,400 | $27,500 | $166,900 |
| 2016 | $4,807 | $172,560 | $0 | $0 |
| 2015 | -- | $159,300 | $0 | $0 |
| 2011 | $3,880 | $118,700 | $0 | $0 |
Property History
| Date | Event | Price | List to Sale | Price per Sq Ft |
|---|---|---|---|---|
| 12/12/2025 12/12/25 | Price Changed | $725,000 | -6.5% | $131 / Sq Ft |
| 10/23/2025 10/23/25 | Price Changed | $775,000 | -0.6% | $140 / Sq Ft |
| 10/07/2025 10/07/25 | Price Changed | $780,000 | -1.3% | $141 / Sq Ft |
| 04/30/2025 04/30/25 | Price Changed | $790,000 | -1.3% | $143 / Sq Ft |
| 02/07/2025 02/07/25 | For Sale | $800,000 | -- | $144 / Sq Ft |
Purchase History
| Date | Type | Sale Price | Title Company |
|---|---|---|---|
| Quit Claim Deed | -- | None Listed On Document | |
| Quit Claim Deed | -- | Liberty Title | |
| Quit Claim Deed | -- | Liberty Title | |
| Sheriffs Deed | $199,000 | None Available |
Source: Michigan Multiple Listing Service
MLS Number: 50166040
APN: 28-04-02-135-006
- 180 S Main St
- 261 S Main St
- 284 E Saint Clair St
- 193 W Lafayette St
- 139 Tillson St
- 280 Prospect St
- 261 Church St
- 67976 Van Dyke Rd Unit 16
- 117 Bradley St
- 325 W Saint Clair St
- 329 W Saint Clair St
- 419 Prospect St Unit 203
- 419 Ewell St
- 67550 Sisson St
- 70135 White Tail Ln
- 70111 White Tail Ln Unit 6
- 68649 Cornerstone Dr Unit 15
- 67091 Van Dyke Rd
- 72160 Van Dyke Ave
- 0 31 Mile Rd Unit 50141525
- 140 Paton Way Unit 2
- 200 Denby St
- 231 Apple Blossom Way
- 241 N Main St Unit Upper Unit
- 11783 Cascade Cir
- 11786 Cascade Cir
- 11701 Cascade Cir
- 11987 Springbrook Ct
- 12501 Apple Ln
- 11853 Cascade Cir
- 71505 St Howard Ct
- 12491 St Andrew Ct
- 12457 St Michel Ave
- 12403 St Michel Ave
- 8204 Washington Blvd
- 8442 Stanford N
- 1765 E Predmore Rd
- 19207 29 Mile Rd
- 8155 S Stony Dr
- 8891 Christopher St







