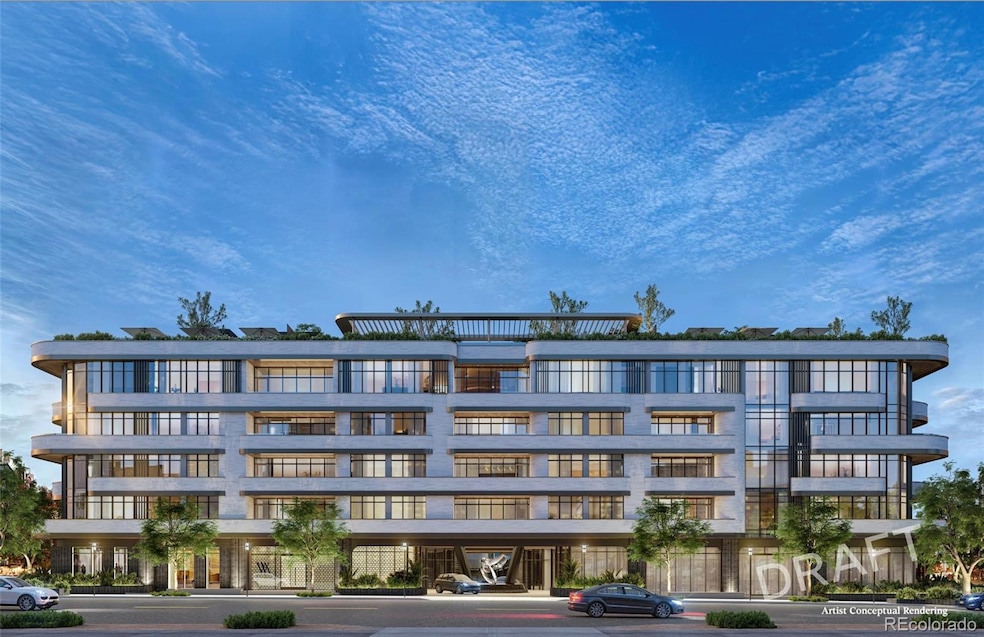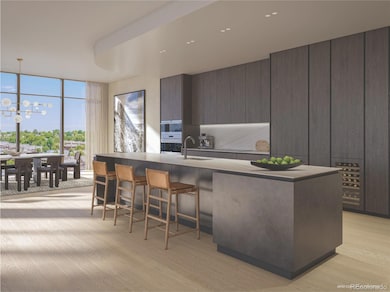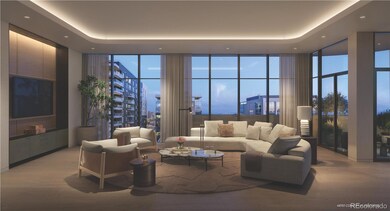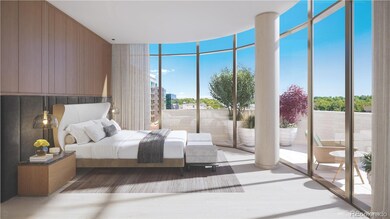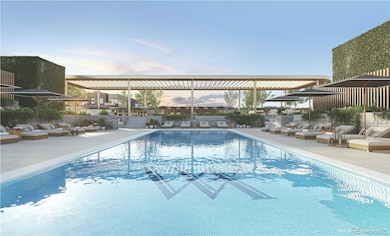185 Steele St Unit 204 Denver, CO 80206
Cherry Creek NeighborhoodEstimated payment $29,470/month
Highlights
- Concierge
- Fitness Center
- Outdoor Pool
- Bromwell Elementary School Rated A-
- 24-Hour Security
- Rooftop Deck
About This Home
Waldorf Astoria Residences Cherry Creek will rise as Colorado’s first Waldorf Astoria-branded property, setting a standard for world-class luxury in one of the most sought-after neighborhoods in Denver. Evoking the pioneering spirit and natural beauty of its captivating mountain backdrop, the boutique property’s 37 luxury residences will deliver a timeless landmark in the heart of Denver. Interiors designed by award winning interior design firm BAMO incorporates elegant and streamlined design with dramatic accents and raw, yet refined materials inspired by the snow-capped Rockies. Every residence will be fully finished offering private balconies, custom gourmet Boffi kitchens, with natural stone countertops and backsplashes and fully integrated Sub-Zero and Wolf appliance packages. As an iconic brand synonymous with timeless luxury rooted in elegant service, Waldorf Astoria delivers a personalized living experience like no other to Cherry Creek. High touch, anticipatory service with your own personal concierge, 24-hour reception and security, bell services and valet parking promises an effortless lifestyle granting residents unforgettable moments and memories to last a lifetime. The world-renowned True Waldorf Service is curated with a sense of care, authenticity, and thoughtfulness creating unforgettable moments like no other. From the Legendary Waldorf Astoria Peacock Alley inspired lounge, the state-of-the-art wellness center with his/her sauna and steam room, fitness studio, resort-style rooftop pool deck with bar lounge areas, curated lobby with grand porte-cochere drop-off experience and signature restaurant with inspired menu offering 24/7 room service, each space is designed for exceptional experiences.
Listing Agent
Kentwood Real Estate Cherry Creek Brokerage Email: dawn@denverrealestate.com,303-331-1400 License #001320897 Listed on: 10/23/2024

Property Details
Home Type
- Condominium
Est. Annual Taxes
- $159,644
Year Built
- Built in 2025 | Under Construction
Lot Details
- Two or More Common Walls
- North Facing Home
Home Design
- Home in Pre-Construction
- Contemporary Architecture
- Entry on the 2nd floor
- Stone Siding
- Concrete Block And Stucco Construction
Interior Spaces
- 2,202 Sq Ft Home
- 1-Story Property
- Open Floorplan
- Bar Fridge
- High Ceiling
- Double Pane Windows
- Entrance Foyer
- Great Room
- Dining Room
- Den
- City Views
Kitchen
- Eat-In Kitchen
- Cooktop
- Microwave
- Dishwasher
- Kitchen Island
Flooring
- Wood
- Tile
Bedrooms and Bathrooms
- 2 Main Level Bedrooms
- Primary Bedroom Suite
- Walk-In Closet
Laundry
- Laundry Room
- Dryer
- Washer
Home Security
Parking
- Subterranean Parking
- Car Lift
- Electric Vehicle Home Charger
- Heated Garage
- Lighted Parking
Outdoor Features
- Outdoor Pool
- Balcony
- Rooftop Deck
- Covered Patio or Porch
Schools
- Bromwell Elementary School
- Morey Middle School
- East High School
Utilities
- Central Air
- Heat Pump System
Listing and Financial Details
- Exclusions: NA
- Assessor Parcel Number 5122-32-012
Community Details
Overview
- Property has a Home Owners Association
- Association fees include ground maintenance, maintenance structure, security, sewer, trash, valet parking, water
- 37 Units
- Mid-Rise Condominium
- Waldorf Astoria Residences Cherry Creek Community
- Cherry Creek North Subdivision
- Community Parking
Amenities
- Concierge
- Valet Parking
- Sauna
- Bike Room
- Community Storage Space
- Elevator
Recreation
- Fitness Center
- Community Pool
Pet Policy
- Limit on the number of pets
Security
- 24-Hour Security
- Front Desk in Lobby
- Resident Manager or Management On Site
- Controlled Access
- Fire and Smoke Detector
Map
Home Values in the Area
Average Home Value in this Area
Tax History
| Year | Tax Paid | Tax Assessment Tax Assessment Total Assessment is a certain percentage of the fair market value that is determined by local assessors to be the total taxable value of land and additions on the property. | Land | Improvement |
|---|---|---|---|---|
| 2024 | $159,644 | $1,648,470 | $1,648,190 | $280 |
| 2023 | $156,816 | $1,648,470 | $1,648,190 | $280 |
| 2022 | $149,727 | $1,540,920 | $1,540,630 | $290 |
| 2021 | $138,313 | $1,540,920 | $1,540,630 | $290 |
| 2020 | $129,565 | $1,450,290 | $1,450,000 | $290 |
| 2019 | $126,549 | $1,450,290 | $1,450,000 | $290 |
| 2018 | $117,395 | $1,269,040 | $1,268,750 | $290 |
| 2017 | $117,736 | $1,269,040 | $1,268,750 | $290 |
| 2016 | $80,582 | $816,520 | $725,000 | $91,520 |
| 2015 | $77,789 | $816,520 | $725,000 | $91,520 |
| 2014 | $64,945 | $644,960 | $478,500 | $166,460 |
Property History
| Date | Event | Price | Change | Sq Ft Price |
|---|---|---|---|---|
| 06/02/2025 06/02/25 | Pending | -- | -- | -- |
| 03/31/2025 03/31/25 | Price Changed | $4,600,000 | +2.3% | $2,089 / Sq Ft |
| 02/06/2025 02/06/25 | Price Changed | $4,495,000 | +4.3% | $2,041 / Sq Ft |
| 10/23/2024 10/23/24 | For Sale | $4,309,314 | -- | $1,957 / Sq Ft |
Purchase History
| Date | Type | Sale Price | Title Company |
|---|---|---|---|
| Special Warranty Deed | $18,750,000 | Fntg Ncs Colorado | |
| Quit Claim Deed | -- | -- | |
| Quit Claim Deed | -- | -- |
Mortgage History
| Date | Status | Loan Amount | Loan Type |
|---|---|---|---|
| Open | $107,500,000 | Construction | |
| Closed | $13,340,161 | Commercial | |
| Previous Owner | $375,000 | Commercial |
Source: REcolorado®
MLS Number: 4136415
APN: 5122-32-012
- 185 Steele St Unit 408
- 185 Steele St Unit 503
- 185 Steele St Unit 211
- 155 Steele St Unit 613
- 155 Steele St Unit 418
- 135 Adams St Unit 511
- 135 Adams St Unit 411
- 135 Adams St Unit 409
- 180 Cook St Unit 105
- 338 Saint Paul St
- 335 Saint Paul St
- 344 Saint Paul St
- 2 Adams St Unit 1504
- 2 Adams St Unit 809
- 2 Adams St Unit 1507
- 2 Adams St Unit 108
- 2 Adams St Unit 806
- 2 Adams St Unit 1401
- 3472 E 2nd Ave
- 100 Detroit St Unit 701
