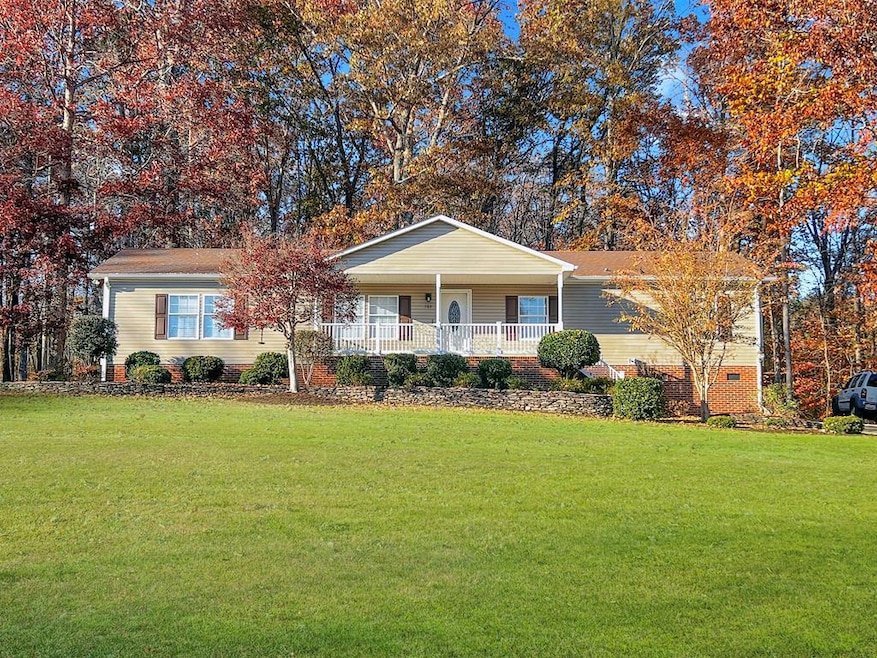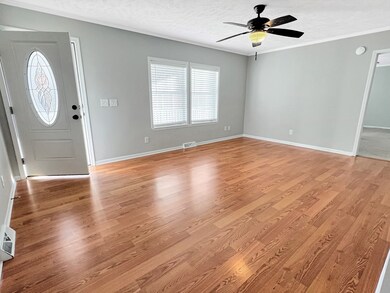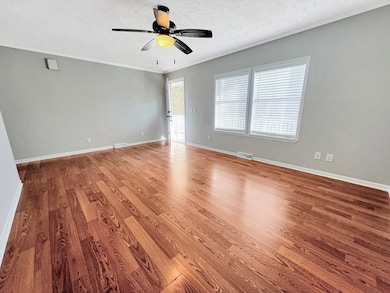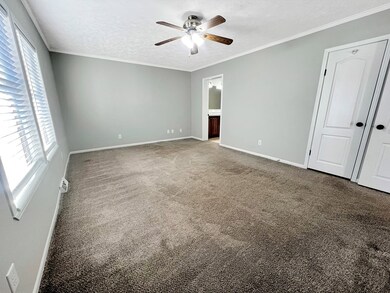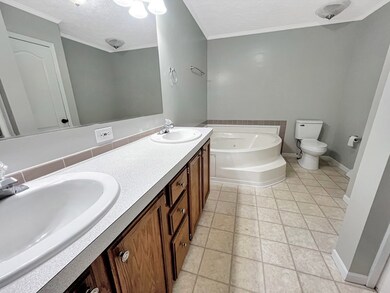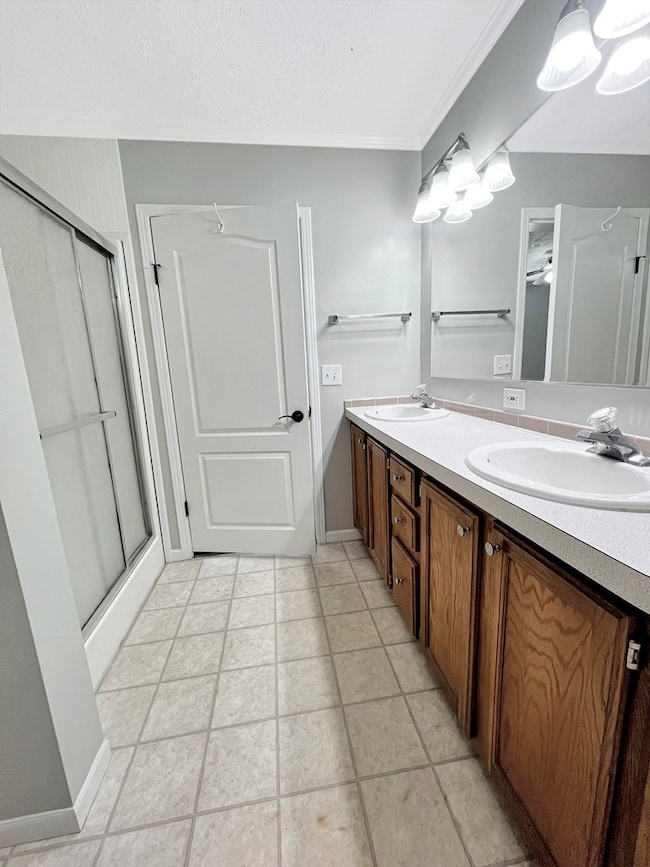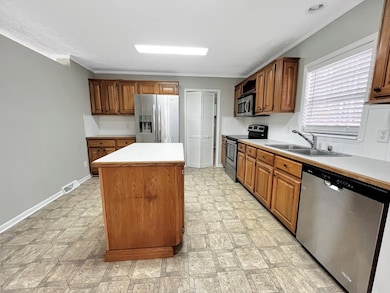185 Stoneridge Dr Danville, VA 24540
Estimated payment $1,674/month
Highlights
- Deck
- Ranch Style House
- Soaking Tub
- Twin Springs Elementary School Rated A-
- Porch
- Walk-In Closet
About This Home
This spacious split bedroom home has so much to offer! Large living room, eat in kitchen with lots of cabinets and counter space, family room with fireplace. The primary bedroom has a walk in closet and private bath with soaking tub and step in shower. Laundry room offers more storage. A wooden deck out back and a storage building. Paved driveway, Pre-listing inspection will be available.
Listing Agent
ELIZABETH WARE REALTORS Brokerage Phone: 4348350000 License #0225086343 Listed on: 11/12/2025
Open House Schedule
-
Sunday, November 23, 20251:30 to 3:00 pm11/23/2025 1:30:00 PM +00:0011/23/2025 3:00:00 PM +00:00Add to Calendar
Property Details
Home Type
- Mobile/Manufactured
Est. Annual Taxes
- $1,112
Year Built
- Built in 2001
Parking
- No Garage
Home Design
- Ranch Style House
- Brick Exterior Construction
- Composition Roof
- Vinyl Siding
Interior Spaces
- 1,782 Sq Ft Home
- Family Room with Fireplace
- Crawl Space
Kitchen
- Electric Range
- Microwave
- Dishwasher
Flooring
- Wall to Wall Carpet
- Vinyl
Bedrooms and Bathrooms
- 3 Bedrooms
- Walk-In Closet
- 2 Full Bathrooms
- Soaking Tub
Laundry
- Laundry Room
- Laundry on main level
- Washer and Electric Dryer Hookup
Outdoor Features
- Deck
- Porch
Schools
- Twin Springs Elementary School
- Tunstall Middle School
- Tunstall High School
Utilities
- Central Air
- Heat Pump System
- Well
- Septic Tank
Additional Features
- 0.46 Acre Lot
- Double Wide
Community Details
- Stoneridge Subdivision
Listing and Financial Details
- Assessor Parcel Number 1399852321
Map
Home Values in the Area
Average Home Value in this Area
Tax History
| Year | Tax Paid | Tax Assessment Tax Assessment Total Assessment is a certain percentage of the fair market value that is determined by local assessors to be the total taxable value of land and additions on the property. | Land | Improvement |
|---|---|---|---|---|
| 2025 | $1,155 | $206,300 | $25,000 | $181,300 |
| 2024 | $1,155 | $206,300 | $25,000 | $181,300 |
| 2023 | $1,155 | $206,300 | $25,000 | $181,300 |
| 2022 | $964 | $136,100 | $25,000 | $111,100 |
| 2021 | $844 | $136,100 | $25,000 | $111,100 |
| 2020 | $844 | $136,100 | $25,000 | $111,100 |
| 2019 | $844 | $136,100 | $25,000 | $111,100 |
| 2018 | $844 | $136,100 | $25,000 | $111,100 |
| 2017 | $704 | $136,100 | $25,000 | $111,100 |
| 2016 | $704 | $119,400 | $24,000 | $95,400 |
| 2015 | $704 | $119,400 | $24,000 | $95,400 |
| 2011 | -- | $119,400 | $24,000 | $95,400 |
Property History
| Date | Event | Price | List to Sale | Price per Sq Ft |
|---|---|---|---|---|
| 11/12/2025 11/12/25 | For Sale | $299,900 | -- | $168 / Sq Ft |
Purchase History
| Date | Type | Sale Price | Title Company |
|---|---|---|---|
| Warranty Deed | $113,400 | None Available |
Mortgage History
| Date | Status | Loan Amount | Loan Type |
|---|---|---|---|
| Open | $90,720 | Commercial |
Source: Dan River Region Association of REALTORS®
MLS Number: 75064
APN: 1399-85-2321
- 109 Pine Hill Cir
- 4480-LOT1 Golf Club Rd
- Lot 18 Golf Club Rd
- Lot 17 Golf Club Rd
- 3960 Mount Cross Rd
- 0 Double Tree Ct
- 4041 Mount Cross Rd
- 0 Kendall Place
- 110 112 Woodhaven Dr
- 114 Woodhaven Dr
- 0 Sycamore Cir
- 5590 Mount Cross Rd
- 5849 Mount Cross Rd
- 6033 Mount Cross Rd
- 205 Jamerson Rd S
- 0 Whitmell School Rd Unit 2512524
- 3320 Orphanage Rd
- 2516 Golf Club Rd
- 000 Mount Cross Rd
- 000 Page Rd
- 1218 Greenwood Dr
- 1218 Greenwood Dr Unit B
- 1218 Greenwood Dr Unit A
- 100 Northpointe Ln
- 2139 Baxter St
- 180 Locust Ln
- 424 Memorial Dr
- 480 W Main St
- 229 Holbrook St
- 340 E Franklin Turnpike
- 118 Burwood Place
- 33 Laurel Ave
- 533-535 Main St
- 155 Holbrook Ave Unit 1
- 227 Lynn St
- 501-539 Craghead St
- 601 Bridge St
- 427 Lynch Dr
- 128 Charles St Unit 6
- 2141 Robin Hood Ct
