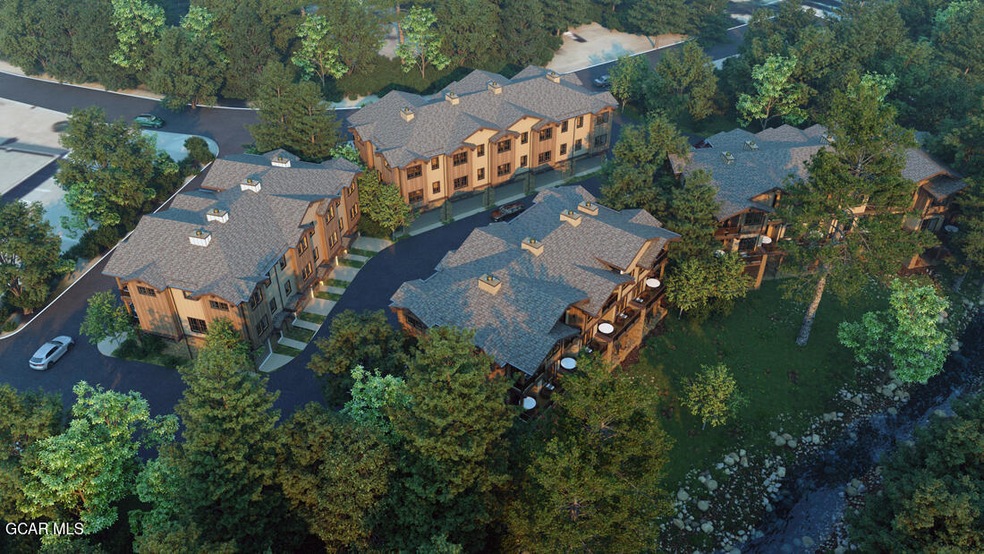185 Vasquez Rd Unit B1 Winter Park, CO 80482
Estimated payment $11,511/month
Highlights
- New Construction
- Fishing
- Waterfront
- Spa
- River View
- 1-minute walk to Town of Winter Park Co.
About This Home
The Landing: Luxury Townhomes near Winter Park's Future Gondola: Now in Pre-Sale. Limited Availability on a First-Come, First-Serve Basis. Steps across the street from Winter Park's planned gondola, this creekside location is unbeatable in Winter Park. Uniquely positioned on a quiet corner nestled along Vasquez Creek and just a 2-minute walk to Main Street's shops and dining, this location aims to provide future ski-in/ski-out access to Winter Park's world-class slopes and biking trails. Priced as if the gondola and ski back trail were never coming to fruition, now is your rare chance to secure your home at The Landing before prices go up.
Townhouse Details
Home Type
- Townhome
Est. Annual Taxes
- $4,511
Year Built
- New Construction
Lot Details
- 1,307 Sq Ft Lot
- Waterfront
- Landscaped with Trees
HOA Fees
- $600 Monthly HOA Fees
Parking
- 2 Car Attached Garage
Home Design
- Frame Construction
Interior Spaces
- 2,476 Sq Ft Home
- 3-Story Property
- Furniture Available With House
- Family Room with Fireplace
- River Views
- Washer and Dryer
Kitchen
- Oven
- Range
- Microwave
- Dishwasher
- Disposal
Bedrooms and Bathrooms
- 4 Bedrooms
- 4 Bathrooms
Pool
- Spa
Utilities
- Forced Air Heating System
- Natural Gas Not Available
- Propane Needed
- Water Tap Fee Is Paid
- Cable TV Available
Listing and Financial Details
- Assessor Parcel Number 158733236003
Community Details
Overview
- Association fees include snow removal, trash removal, road maintenanc
- The Landing Subdivision
Amenities
- Laundry Facilities
Recreation
- Community Spa
- Fishing
- Ski Lockers
- Snow Removal
Map
Home Values in the Area
Average Home Value in this Area
Tax History
| Year | Tax Paid | Tax Assessment Tax Assessment Total Assessment is a certain percentage of the fair market value that is determined by local assessors to be the total taxable value of land and additions on the property. | Land | Improvement |
|---|---|---|---|---|
| 2024 | $4,534 | $75,640 | $20,870 | $54,770 |
| 2023 | $4,534 | $75,640 | $21,890 | $53,750 |
Property History
| Date | Event | Price | List to Sale | Price per Sq Ft |
|---|---|---|---|---|
| 01/03/2025 01/03/25 | Pending | -- | -- | -- |
| 10/31/2024 10/31/24 | For Sale | $1,995,000 | -- | $806 / Sq Ft |
Source: Grand County Board of REALTORS®
MLS Number: 24-1430
APN: R312794
- 185 Vasquez Rd Unit 2
- 185 Vasquez Rd
- 185 Vasquez Rd Unit 3
- 185 Vasquez Rd Unit B4
- 185 Vasquez Rd Unit 5
- 185 Vasquez Rd Unit D1
- 185 Vasquez Rd Unit C1
- 185 Vasquez Rd Unit C4
- 185 Vasquez Rd Unit D4
- 510 Kings Crossing Rd Unit C 202
- 490 Kings Crossing Rd Unit 321
- 490 Kings Crossing Rd Unit 331
- 490 Kings Crossing Rd Unit 514
- 490 Kings Crossing Rd Unit 631-633

