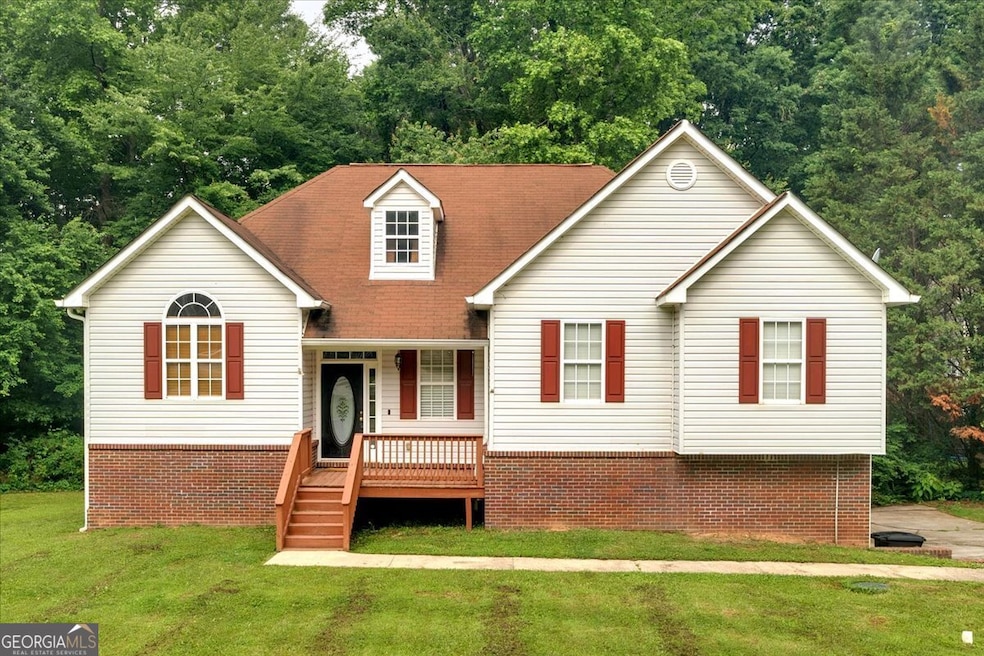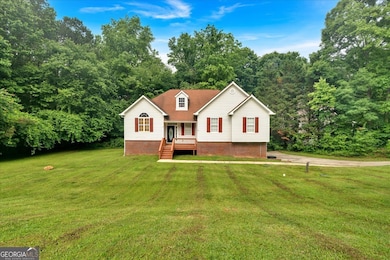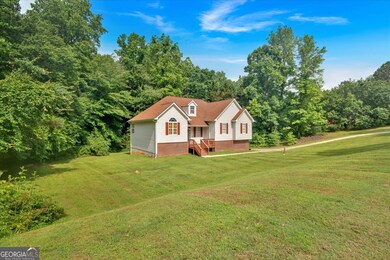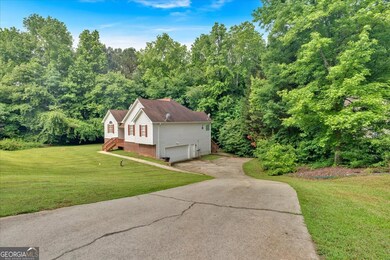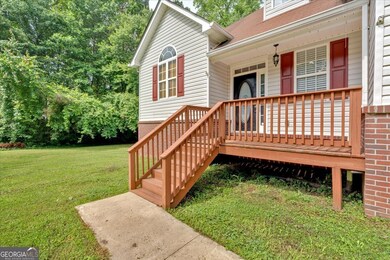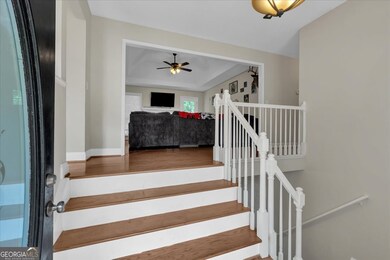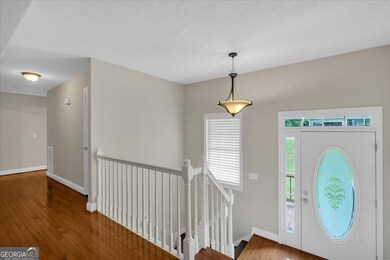185 White Oak Ct Carrollton, GA 30116
Estimated payment $2,083/month
Highlights
- Wood Flooring
- 1 Fireplace
- Soaking Tub
- Whitesburg Elementary School Rated A-
- No HOA
- Double Vanity
About This Home
NEW ROOF COMING SOON Spacious 6-bedroom, 3-bath home in the desirable Central School District with no HOA! This 2,425 sq ft two-level home offers room for the whole family with a flexible floorplan perfect for multi-generational living or a large household. The main level features beautiful hardwood floors, granite countertops in the kitchen and master bath, and a generous master suite complete with a large walk-in closet and spa-like en-suite bathroom. Downstairs includes additional bedrooms and living space-great for guests, teens, or a home office setup. Enjoy the privacy of a wooded lot, a two-car garage, and a welcoming front porch. Conveniently located near schools and amenities, yet tucked away in a peaceful setting. This move-in ready home won't last long!
Home Details
Home Type
- Single Family
Est. Annual Taxes
- $3,163
Year Built
- Built in 2001
Lot Details
- 0.69 Acre Lot
Parking
- Garage
Home Design
- Composition Roof
- Vinyl Siding
Interior Spaces
- Multi-Level Property
- 1 Fireplace
- Entrance Foyer
- Laundry Room
Kitchen
- Oven or Range
- Microwave
Flooring
- Wood
- Carpet
Bedrooms and Bathrooms
- Walk-In Closet
- Double Vanity
- Soaking Tub
- Separate Shower
Finished Basement
- Finished Basement Bathroom
- Laundry in Basement
Schools
- Whitesburg Elementary School
- Central Middle School
- Central High School
Utilities
- Central Heating and Cooling System
- Septic Tank
- High Speed Internet
Community Details
- No Home Owners Association
- The Oaks Subdivision
Map
Home Values in the Area
Average Home Value in this Area
Tax History
| Year | Tax Paid | Tax Assessment Tax Assessment Total Assessment is a certain percentage of the fair market value that is determined by local assessors to be the total taxable value of land and additions on the property. | Land | Improvement |
|---|---|---|---|---|
| 2024 | $2,825 | $146,171 | $8,000 | $138,171 |
| 2023 | $2,825 | $133,608 | $8,000 | $125,608 |
| 2022 | $2,439 | $108,818 | $8,000 | $100,818 |
| 2021 | $2,233 | $94,238 | $8,000 | $86,238 |
| 2020 | $2,055 | $84,202 | $8,000 | $76,202 |
| 2019 | $1,945 | $78,474 | $8,000 | $70,474 |
| 2018 | $1,595 | $59,222 | $1,680 | $57,542 |
| 2017 | $1,495 | $59,222 | $1,680 | $57,542 |
| 2016 | $1,495 | $59,222 | $1,680 | $57,542 |
| 2015 | $1,588 | $59,346 | $8,000 | $51,346 |
| 2014 | $1,594 | $59,346 | $8,000 | $51,346 |
Property History
| Date | Event | Price | List to Sale | Price per Sq Ft | Prior Sale |
|---|---|---|---|---|---|
| 09/22/2025 09/22/25 | Price Changed | $345,000 | -1.4% | $142 / Sq Ft | |
| 09/02/2025 09/02/25 | Price Changed | $350,000 | -1.4% | $144 / Sq Ft | |
| 08/18/2025 08/18/25 | Price Changed | $355,000 | +1.4% | $146 / Sq Ft | |
| 05/21/2025 05/21/25 | For Sale | $350,000 | +6.1% | $144 / Sq Ft | |
| 03/15/2024 03/15/24 | Sold | $330,000 | -2.9% | $194 / Sq Ft | View Prior Sale |
| 01/11/2024 01/11/24 | Pending | -- | -- | -- | |
| 12/29/2023 12/29/23 | Price Changed | $340,000 | -1.4% | $200 / Sq Ft | |
| 12/22/2023 12/22/23 | Price Changed | $345,000 | -1.1% | $203 / Sq Ft | |
| 12/11/2023 12/11/23 | Price Changed | $349,000 | -0.3% | $205 / Sq Ft | |
| 11/29/2023 11/29/23 | Price Changed | $350,000 | -5.1% | $206 / Sq Ft | |
| 11/16/2023 11/16/23 | Price Changed | $369,000 | -0.2% | $217 / Sq Ft | |
| 11/12/2023 11/12/23 | Price Changed | $369,900 | -1.0% | $218 / Sq Ft | |
| 11/03/2023 11/03/23 | Price Changed | $373,500 | -0.6% | $220 / Sq Ft | |
| 10/30/2023 10/30/23 | Price Changed | $375,900 | -1.1% | $221 / Sq Ft | |
| 10/11/2023 10/11/23 | For Sale | $379,900 | +95.8% | $223 / Sq Ft | |
| 08/31/2018 08/31/18 | Sold | $194,000 | -3.0% | $69 / Sq Ft | View Prior Sale |
| 07/09/2018 07/09/18 | Pending | -- | -- | -- | |
| 06/29/2018 06/29/18 | For Sale | $199,900 | +78.3% | $71 / Sq Ft | |
| 02/23/2018 02/23/18 | Sold | $112,100 | +8.8% | $66 / Sq Ft | View Prior Sale |
| 01/31/2018 01/31/18 | Pending | -- | -- | -- | |
| 01/03/2018 01/03/18 | For Sale | $103,000 | -- | $61 / Sq Ft |
Purchase History
| Date | Type | Sale Price | Title Company |
|---|---|---|---|
| Warranty Deed | $330,000 | -- | |
| Warranty Deed | $194,000 | -- | |
| Warranty Deed | $112,100 | -- | |
| Foreclosure Deed | -- | -- | |
| Deed | -- | -- | |
| Deed | $186,700 | -- | |
| Deed | $155,000 | -- | |
| Deed | $25,000 | -- | |
| Deed | -- | -- | |
| Deed | -- | -- |
Mortgage History
| Date | Status | Loan Amount | Loan Type |
|---|---|---|---|
| Open | $300,162 | FHA | |
| Previous Owner | $190,486 | FHA | |
| Previous Owner | $168,030 | New Conventional |
Source: Georgia MLS
MLS Number: 10527068
APN: 135-0220
- 143 Oak Leaf Dr Unit 163
- 143 Oak Leaf Dr
- 0 Clem Lowell Rd Unit 10479926
- 0 Clem Lowell Rd Unit 147578
- 0 Clem Lowell Rd Unit 7630669
- 184 Whooping Creek Church Rd
- 2716 Georgia 16
- 2800 Sr 16
- 2800 Georgia 16
- 197 Westbrook Rd
- 2181 2201 Star Point
- 2033 Old Newnan Rd
- 40 Westbrook Rd
- 106 Victoria Way
- 106 Victoria Vining
- 252 Mink Hollow Dr
- 22 Westbrook Rd
- 311 Hidden Lakes Dr
- 0 Bankhead Hwy and Sassafras Unit 140936
- 391 Foggy Bottom Dr
- 130 Waverly Way
- 55 Alvin Dr
- 300 Bledsoe St
- 200 Bledsoe St
- 116 Brock St
- 717 Burns Rd
- 341 Clifton Terrace
- 107 Robinson Ave
- 903 Hays Mill Rd
- 460 Hays Mill Rd
- 233 Hays Mill Rd
- 201 Hays Mill Rd
- 1126 Maple St
- 1205 Maple St
- 333 Foster St
- 162 Poplar Point Dr
- 124-125 Williams St
- 102 University Dr
- 160 Tyus Carrollton Rd
- 915 Lovvorn Rd
