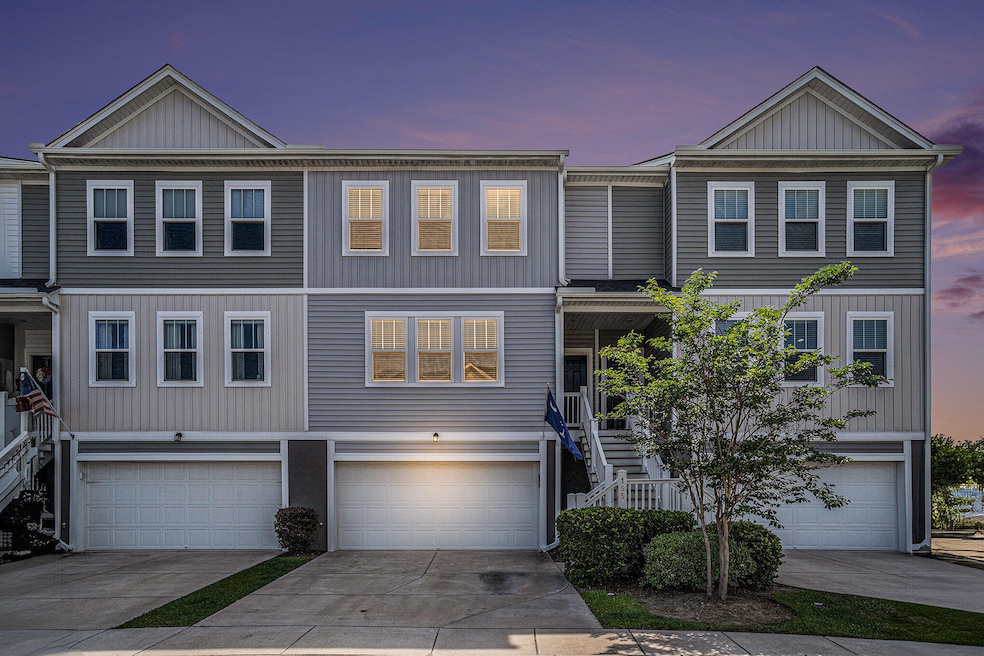
185 Winding River Dr Johns Island, SC 29455
Estimated payment $3,261/month
Highlights
- Wood Flooring
- High Ceiling
- Community Pool
- Oakland Elementary School Rated A-
- Great Room
- Balcony
About This Home
Welcome to Marshview Commons -- where breathtaking marsh and sunset views await!This beautifully designed open-concept townhome offers the ultimate Lowcountry lifestyle with one of the best vantage points in the entire community. Step inside to find shaker-style white cabinets, quartz countertops, and a stylish tile backsplash in the kitchen, all complemented by luxury vinyl plank flooring that flows seamlessly throughout the main living area.Large windows flood the space with natural light and provide a bright, airy feel -- perfect for relaxing or entertaining.Upstairs, the owner's suite is tucked away at the back of the home, providing stunning marsh views right from your window. Just down the hall, you'll find the convenient upstairs laundry and two secondary bedroomsthat share a full hall bath.
Downstairs, the spacious 2-car garage spans the entire footprint of the home, offering tons of storage and flexible space for hobbies, gear, or even a home gym. There is also an existing elevator shaft should you decide to add the extra conveience of an elevator to the property.
If you're looking for a townhome with unbeatable views and modern upgrades in a prime location, you've found it here at Marshview Commons!
Home Details
Home Type
- Single Family
Year Built
- Built in 2021
Lot Details
- 2,178 Sq Ft Lot
- Property fronts a marsh
HOA Fees
- $411 Monthly HOA Fees
Parking
- 2 Car Garage
Home Design
- Raised Foundation
- Architectural Shingle Roof
- Vinyl Siding
Interior Spaces
- 1,809 Sq Ft Home
- 3-Story Property
- High Ceiling
- Entrance Foyer
- Great Room
Kitchen
- Gas Cooktop
- Dishwasher
- Kitchen Island
- Disposal
Flooring
- Wood
- Ceramic Tile
Bedrooms and Bathrooms
- 3 Bedrooms
- Walk-In Closet
Laundry
- Laundry Room
- Dryer
- Washer
Outdoor Features
- Balcony
- Rain Gutters
Schools
- Oakland Elementary School
- C E Williams Middle School
- West Ashley High School
Utilities
- Central Air
- Heat Pump System
Community Details
Overview
- Marshview Commons Subdivision
Recreation
- Community Pool
- Park
- Trails
Map
Home Values in the Area
Average Home Value in this Area
Tax History
| Year | Tax Paid | Tax Assessment Tax Assessment Total Assessment is a certain percentage of the fair market value that is determined by local assessors to be the total taxable value of land and additions on the property. | Land | Improvement |
|---|---|---|---|---|
| 2024 | $6,412 | $22,080 | $0 | $0 |
| 2023 | $6,412 | $22,080 | $0 | $0 |
| 2022 | $5,930 | $22,080 | $0 | $0 |
| 2021 | $751 | $2,880 | $0 | $0 |
| 2020 | $745 | $2,880 | $0 | $0 |
| 2019 | -- | $1,500 | $0 | $0 |
Property History
| Date | Event | Price | Change | Sq Ft Price |
|---|---|---|---|---|
| 07/18/2025 07/18/25 | Price Changed | $425,000 | -4.3% | $235 / Sq Ft |
| 06/27/2025 06/27/25 | Price Changed | $444,000 | -1.1% | $245 / Sq Ft |
| 05/23/2025 05/23/25 | For Sale | $449,000 | +22.0% | $248 / Sq Ft |
| 10/21/2021 10/21/21 | Sold | $368,035 | +3.2% | $211 / Sq Ft |
| 04/17/2021 04/17/21 | Pending | -- | -- | -- |
| 04/05/2021 04/05/21 | For Sale | $356,535 | -- | $204 / Sq Ft |
Purchase History
| Date | Type | Sale Price | Title Company |
|---|---|---|---|
| Limited Warranty Deed | $484,000 | None Available | |
| Limited Warranty Deed | $4,708,000 | None Available |
Similar Homes in Johns Island, SC
Source: CHS Regional MLS
MLS Number: 25014107
APN: 285-07-00-090
- 207 Winding River Dr
- 210 Winding River Dr
- 574 McLernon Trace
- 313 Lanyard St
- 305 Lanyard St
- 582 McLernon Trace
- 155 Winding River Dr
- 136 Winding River Dr
- 139 Winding River Dr
- 534 McLernon Trace
- 681 McLernon Trace
- 3670 Hilton Dr
- 3646 Hilton Dr
- 1 Marshfield Rd
- 3591 Bayou Rd
- 1821 Mead Ln
- 3810 Marshfield Rd
- 3893 James Bay Rd
- 3552 Old Ferry Rd
- 2020 Parish House Cir
- 318 Lanyard St
- 211 Satori Way
- 101 Tomshire Dr
- 1153 Bees Ferry Rd
- 1680 Bluewater Way
- 4086 Silverside Way
- 211 Satori Way Unit C1
- 211 Satori Way Unit B1
- 211 Satori Way Unit A5
- 3220 Hatchet Bay Dr
- 1000 Bonieta Harrold Dr
- 1450 Bluewater Way
- 770 Hoss Rd
- 3029 Stonecrest Dr Unit Stono
- 3029 Stonecrest Dr Unit Stono Corner
- 105 Ivy Green Rd
- 3198 Safe Harbor Way
- 367 Matuskovic Dr
- 3530 Verdier Blvd
- 251 Claret Cup Way






