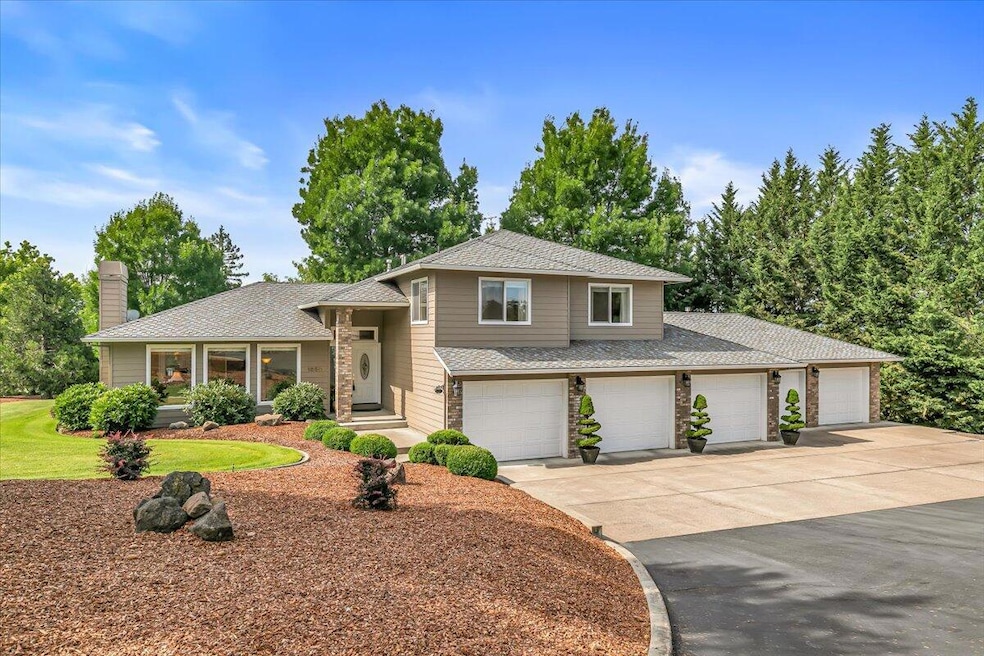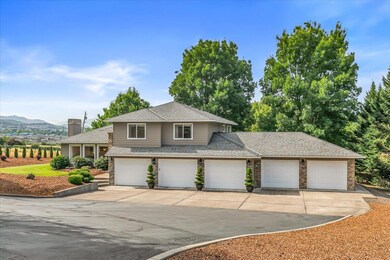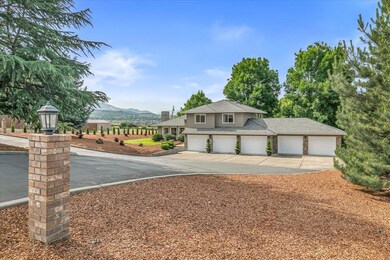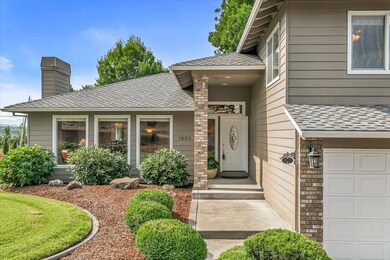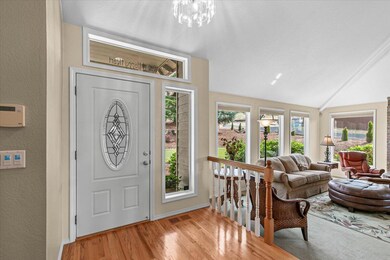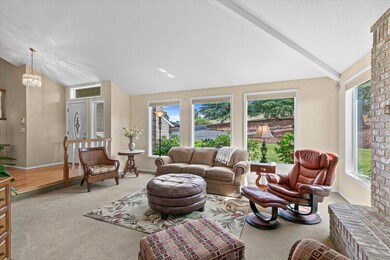1850 Coker Butte Rd Medford, OR 97504
North Medford NeighborhoodEstimated payment $5,016/month
Highlights
- RV Access or Parking
- Mountain View
- Contemporary Architecture
- 0.93 Acre Lot
- Deck
- Vaulted Ceiling
About This Home
Looking for a 6 Car Attached Garage and Huge Shop?!!! Whether you're a Car Enthusiast, running your business from Home, or a Hobbyist, this property has it all! Garage is complete with an office, roll-up door, and pass-through convenience, plus a huge 32' x 44' Insulated Shop with Heat & A/C, toilet and sink. 35' RV Carport with Hookups, the possibilities are endless! This meticulously cared for 3 bed, 2 1/2 bath home offers both elegance and functionality. Inside, the home boasts formal and informal living areas with vaulted ceilings, cozy gas fireplace and large windows offering mountain views! The updated kitchen features beautiful Granite Counters and SS Appliances, while Oak flooring and Berber carpet add warmth and charm. Enjoy the convenience of Central Vac, a dual zone HVAC, and 2 covered patios with high-end screens and awnings for ultimate comfort. Situated on a .93 lot with mature landscaping, you will enjoy a serene, rural feel while minutes away from it all
Home Details
Home Type
- Single Family
Est. Annual Taxes
- $6,321
Year Built
- Built in 1993
Lot Details
- 0.93 Acre Lot
- Drip System Landscaping
- Corner Lot
- Level Lot
- Front and Back Yard Sprinklers
- Property is zoned RR-5, RR-5
Parking
- 6 Car Attached Garage
- Detached Carport Space
- Heated Garage
- Workshop in Garage
- Garage Door Opener
- Driveway
- RV Access or Parking
Property Views
- Mountain
- Neighborhood
Home Design
- Contemporary Architecture
- Block Foundation
- Frame Construction
- Composition Roof
- Concrete Perimeter Foundation
Interior Spaces
- 2,242 Sq Ft Home
- 2-Story Property
- Central Vacuum
- Vaulted Ceiling
- Ceiling Fan
- Gas Fireplace
- Double Pane Windows
- Vinyl Clad Windows
- Family Room
- Living Room with Fireplace
- Dining Room
Kitchen
- Breakfast Area or Nook
- Oven
- Range
- Microwave
- Dishwasher
- Kitchen Island
- Granite Countertops
- Disposal
Flooring
- Wood
- Carpet
- Tile
Bedrooms and Bathrooms
- 3 Bedrooms
- Linen Closet
- Walk-In Closet
- Double Vanity
- Bathtub with Shower
Laundry
- Laundry Room
- Dryer
- Washer
Home Security
- Carbon Monoxide Detectors
- Fire and Smoke Detector
Outdoor Features
- Deck
- Patio
- Separate Outdoor Workshop
- Shed
- Storage Shed
Schools
- Abraham Lincoln Elementary School
- Hedrick Middle School
- North Medford High School
Utilities
- Forced Air Heating and Cooling System
- Heating System Uses Natural Gas
- Natural Gas Connected
- Irrigation Water Rights
- Water Heater
- Cable TV Available
Additional Features
- Sprinklers on Timer
- 1 Irrigated Acre
Community Details
- No Home Owners Association
- Coker Butte Subdivision
- The community has rules related to covenants, conditions, and restrictions
Listing and Financial Details
- Tax Lot 3800
- Assessor Parcel Number 10422663
Map
Home Values in the Area
Average Home Value in this Area
Tax History
| Year | Tax Paid | Tax Assessment Tax Assessment Total Assessment is a certain percentage of the fair market value that is determined by local assessors to be the total taxable value of land and additions on the property. | Land | Improvement |
|---|---|---|---|---|
| 2025 | $6,321 | $568,040 | $105,040 | $463,000 |
| 2024 | $6,321 | $551,500 | $154,290 | $397,210 |
| 2023 | $6,125 | $535,440 | $149,790 | $385,650 |
| 2022 | $5,983 | $535,440 | $149,790 | $385,650 |
| 2021 | $5,832 | $519,850 | $145,430 | $374,420 |
| 2020 | $5,696 | $504,710 | $141,180 | $363,530 |
| 2019 | $5,566 | $475,740 | $133,080 | $342,660 |
| 2018 | $5,746 | $461,890 | $129,200 | $332,690 |
| 2017 | $5,656 | $461,890 | $129,200 | $332,690 |
| 2016 | $5,551 | $435,380 | $121,770 | $313,610 |
| 2015 | $5,314 | $435,380 | $121,770 | $313,610 |
| 2014 | $5,240 | $410,390 | $114,780 | $295,610 |
Property History
| Date | Event | Price | List to Sale | Price per Sq Ft |
|---|---|---|---|---|
| 10/14/2025 10/14/25 | Pending | -- | -- | -- |
| 10/01/2025 10/01/25 | For Sale | $850,000 | 0.0% | $379 / Sq Ft |
| 09/30/2025 09/30/25 | Off Market | $850,000 | -- | -- |
| 09/13/2025 09/13/25 | Price Changed | $850,000 | -2.9% | $379 / Sq Ft |
| 05/20/2025 05/20/25 | Price Changed | $875,000 | -7.9% | $390 / Sq Ft |
| 04/23/2025 04/23/25 | Price Changed | $950,000 | -4.9% | $424 / Sq Ft |
| 03/28/2025 03/28/25 | For Sale | $998,500 | -- | $445 / Sq Ft |
Purchase History
| Date | Type | Sale Price | Title Company |
|---|---|---|---|
| Interfamily Deed Transfer | -- | -- |
Source: Oregon Datashare
MLS Number: 220197996
APN: 10422663
- 1629 Husker Butte Ln
- 1731 Luxor Ln
- 3738 Springbrook Rd
- 0 Arrowhead Dr Unit 113 220196379
- 1735 Pearl Eye Ln
- 1632 Pearl Eye Ln
- 1528 Skyhawk
- 3285 Springbrook Rd
- 0 Crater Lake Ave Unit 11.27 220200854
- 0 Crater Lake Ave Unit 13.52 220200855
- 2200 Tower E
- 3260 Nellie Ettinger Ln
- 2131 Owen Dr
- 2457 Coker Butte Rd
- 3277 Dearborn Ln
- 2477 Coker Butte Rd
- 4692 Crater Lake Ave Unit 600
- 3248 Ford Dr
- 3427 Ford Dr
- 3517 Carlin Dr
