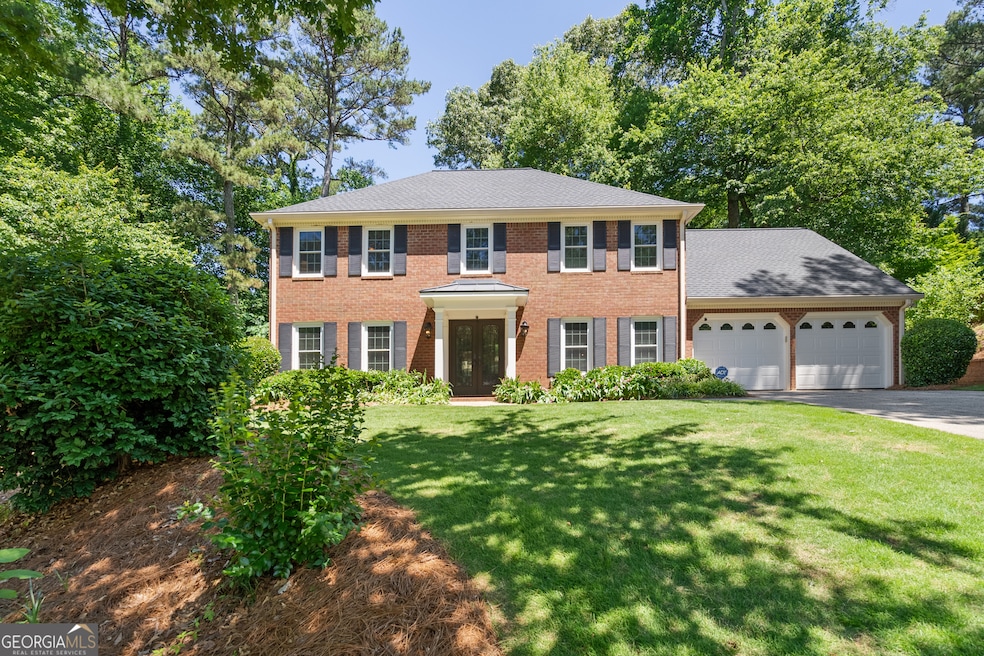For the first time in 39 years, this beautiful Hedgerow home is now available. Situated on a desired cul-de-sac lot, this Cotton States-built, 3-sided brick classic has been well-loved and maintained. As you enter through the gorgeous, wrought iron double front doors and portico, youCOll feel the spaciousness of this floor plan immediately. The separate living room provides a flexible space while the family room is perfect for relaxing and gathering. The masonry fireplace is only one of two in the entire neighborhood and has been converted to gas logs. For even more space, the bright sunroom is a multifunctional space that brings the outdoors in. The kitchen boasts tall cabinets, updated lighting and newer appliances. Upstairs is the primary suite with an updated bath, including double vanity and generous tiled shower. Down the hall are 4 additional bedrooms with ample closet space. The 5th bedroom has a rear staircase that leads down to the laundry room, conveniently located off the kitchen and garage. Outdoors, a large deck provides space for backyard barbecues, entertaining and enjoying the beautiful azaleas and maple trees that turn bright red in the Fall. Walk out onto the Emerald Zoysia grass and delight in the massive display of peony blooms in the Spring by the mailbox. A new roof was installed prior to listing. Additional updates include newer windows, updated plumbing, newer garage doors, and more. Roswell home with Cobb county taxes and schools (Garrison Mill, Mabry, Lassiter). Plus, youCOll be in a location close to everything Roswell and East Cobb have to offer - shopping, restaurants, entertainment and more. Hedgerow amenities include 2 pools, 3 playgrounds, tennis, pickleball and social activities throughout the year. Come see the wonderful features this home and community have to offer before this home is gone!

