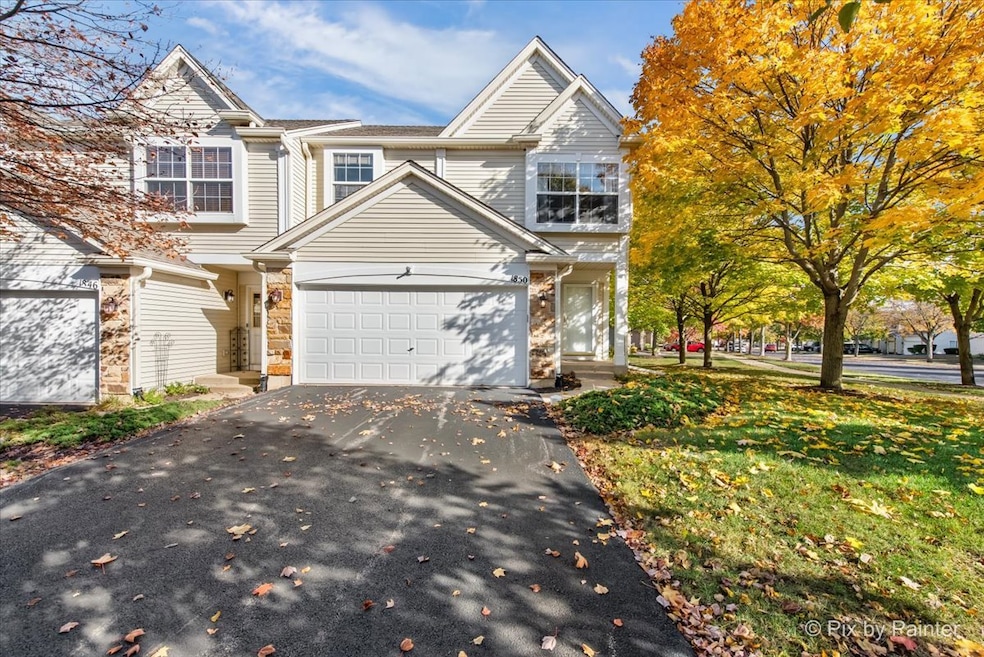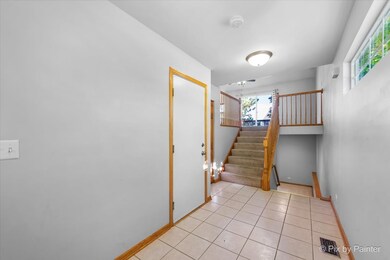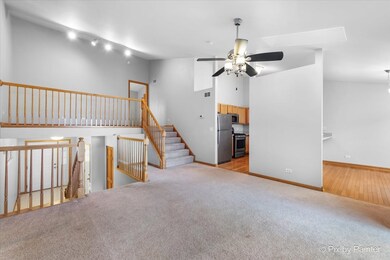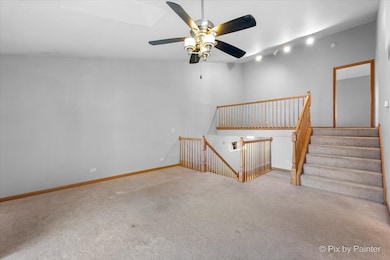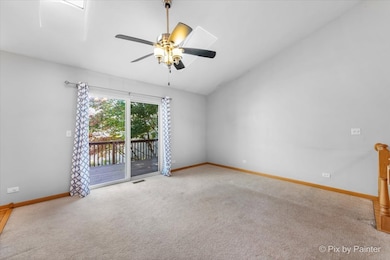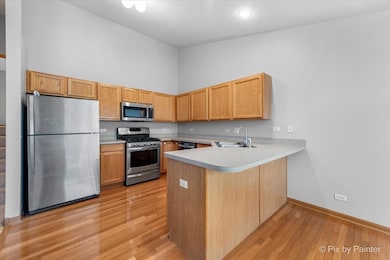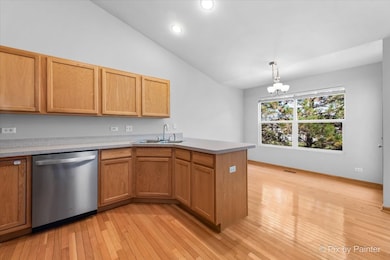1850 Misty Ridge Ln Unit 4 Aurora, IL 60503
Far Southeast NeighborhoodEstimated payment $2,361/month
Highlights
- Deck
- Wood Flooring
- Loft
- The Wheatlands Elementary School Rated A-
- Whirlpool Bathtub
- Corner Lot
About This Home
Welcome Home to this turn-key 2 Bedroom, 2 Bathroom End Unit! Step into a bright, open-layout ready for your personal touch. The living room features vaulted ceilings, skylights, and a sliding glass door leading to a private patio that fills the space with natural light. The open-concept kitchen offers newer stainless-steel appliances (including a 2025 refrigerator and dishwasher), great cabinet space, and an eat-in area ideal for everyday dining or entertaining. Upstairs, the loft provides a flexible space for an office, reading nook, or lounge. The primary suite includes an ensuite bathroom with dual sinks and a large walk-in closet. The lower level offers additional living space perfect for movie nights or guests, along with a second bedroom, full bathroom, and walk-out access to another patio. Enjoy the convenience of a 2.5-car garage, providing extra room for storage or hobbies. Major mechanicals are updated for peace of mind: Roof, A/C, and Water Heater (2017) and Furnace (2018). Located in a quiet, well-maintained neighborhood near shopping, parks, major highways, train access, and the public library.
Listing Agent
Keller Williams Premiere Properties License #471021419 Listed on: 10/30/2025

Property Details
Home Type
- Condominium
Est. Annual Taxes
- $7,141
Year Built
- Built in 2000
HOA Fees
- $264 Monthly HOA Fees
Parking
- 2.5 Car Garage
- Driveway
- Parking Included in Price
Home Design
- Entry on the 1st floor
- Asphalt Roof
Interior Spaces
- 1,725 Sq Ft Home
- 3-Story Property
- Window Screens
- Family Room
- Living Room
- Formal Dining Room
- Loft
- Storage
- Laundry Room
Kitchen
- Range
- Microwave
- Dishwasher
- Stainless Steel Appliances
- Disposal
Flooring
- Wood
- Carpet
Bedrooms and Bathrooms
- 2 Bedrooms
- 2 Potential Bedrooms
- Walk-In Closet
- 2 Full Bathrooms
- Dual Sinks
- Whirlpool Bathtub
Basement
- Basement Fills Entire Space Under The House
- Finished Basement Bathroom
Outdoor Features
- Balcony
- Deck
- Patio
Schools
- The Wheatlands Elementary School
- Bednarcik Junior High School
- Oswego High School
Utilities
- Forced Air Heating and Cooling System
- Heating System Uses Natural Gas
- 200+ Amp Service
Listing and Financial Details
- Homeowner Tax Exemptions
Community Details
Overview
- Association fees include exterior maintenance, lawn care, snow removal
- 4 Units
- Office Association, Phone Number (630) 588-9500
- Misty Creek Subdivision
- Property managed by RedBrick Property Management LLC
Pet Policy
- Dogs and Cats Allowed
Security
- Resident Manager or Management On Site
Map
Home Values in the Area
Average Home Value in this Area
Tax History
| Year | Tax Paid | Tax Assessment Tax Assessment Total Assessment is a certain percentage of the fair market value that is determined by local assessors to be the total taxable value of land and additions on the property. | Land | Improvement |
|---|---|---|---|---|
| 2024 | $7,141 | $86,380 | $12,421 | $73,959 |
| 2023 | $6,456 | $76,442 | $10,992 | $65,450 |
| 2022 | $6,456 | $70,130 | $10,084 | $60,046 |
| 2021 | $6,039 | $63,754 | $9,167 | $54,587 |
| 2020 | $6,111 | $63,754 | $9,167 | $54,587 |
| 2019 | $6,313 | $64,305 | $9,167 | $55,138 |
| 2018 | $5,840 | $58,491 | $8,338 | $50,153 |
| 2017 | $5,655 | $53,909 | $7,685 | $46,224 |
| 2016 | $5,411 | $51,098 | $7,284 | $43,814 |
| 2015 | $2,658 | $48,206 | $6,872 | $41,334 |
| 2014 | -- | $46,802 | $6,672 | $40,130 |
| 2013 | -- | $47,274 | $6,739 | $40,535 |
Property History
| Date | Event | Price | List to Sale | Price per Sq Ft |
|---|---|---|---|---|
| 11/03/2025 11/03/25 | Pending | -- | -- | -- |
| 10/30/2025 10/30/25 | For Sale | $285,000 | -- | $165 / Sq Ft |
Purchase History
| Date | Type | Sale Price | Title Company |
|---|---|---|---|
| Warranty Deed | $175,000 | None Available | |
| Warranty Deed | $129,000 | None Available | |
| Interfamily Deed Transfer | -- | None Available | |
| Interfamily Deed Transfer | -- | Republic Title | |
| Interfamily Deed Transfer | -- | -- | |
| Warranty Deed | $194,000 | Ticor Title Insurance Compan |
Mortgage History
| Date | Status | Loan Amount | Loan Type |
|---|---|---|---|
| Open | $148,750 | New Conventional | |
| Previous Owner | $103,200 | New Conventional | |
| Previous Owner | $106,000 | New Conventional | |
| Previous Owner | $152,000 | No Value Available |
Source: Midwest Real Estate Data (MRED)
MLS Number: 12504431
APN: 03-01-216-035
- 1896 Sedgewood Ave Unit 2
- 1871 Keating Dr
- 1875 Keating Dr
- 1855 Keating Dr
- 1763 Baler Ave
- Bellamy Plan at Wheatland Crossing
- Henley Plan at Wheatland Crossing
- Ashton Plan at Wheatland Crossing
- Coventry Plan at Wheatland Crossing
- 1870 Canyon Creek Dr
- 1830 Canyon Creek Dr
- 1880 Canyon Creek Dr
- 1855 Canyon Creek Dr
- 1900 Canyon Creek Dr
- 1963 Misty Ridge Ct
- 1757 Baler Ave
- 1751 Baler Ave
- 1760 Stable Ln
- 1966 Congrove Dr
- 1776 Stable Ln
