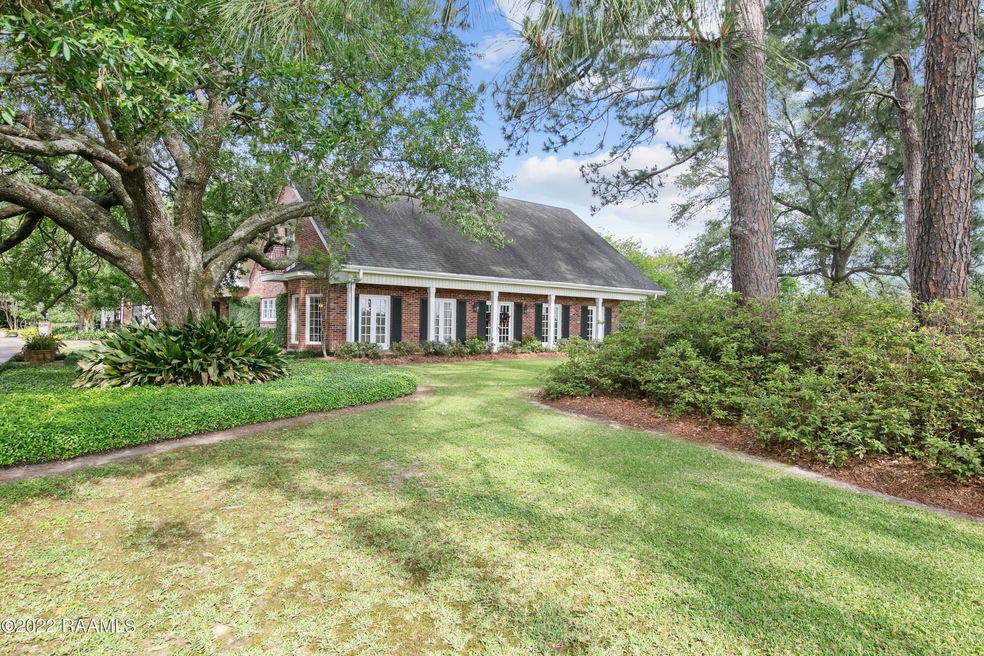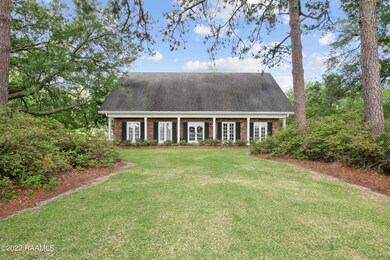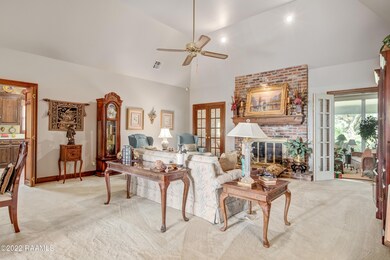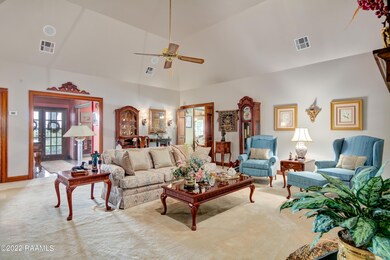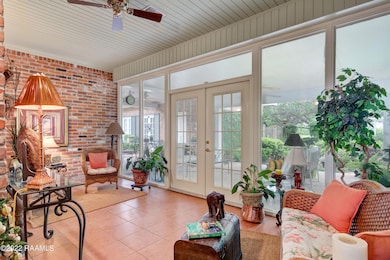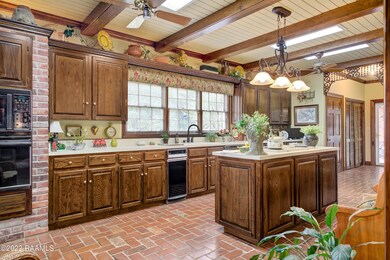
1850 S Richfield Rd Duson, LA 70529
North Lafayette Parish NeighborhoodEstimated Value: $407,000 - $502,000
Highlights
- 2.5 Acre Lot
- 2 Fireplaces
- Covered patio or porch
- Traditional Architecture
- High Ceiling
- Walk-In Pantry
About This Home
As of July 2022Custom built on 2.5 acres for the current owner and well loved through the years. Driving up, this Old St Louis bricked home welcomes you with a host of trees, multiple sets of french windows, and a stunning brick front porch. From the foyer, you'll step into the spacious living room with fireplace and then on to the most relaxing sunroom with views of the fabulous back garden. So many options for more bedrooms including unfinished attic space. The island kitchen offers lots of windows and views, an computer nook, walk in pantry, and loads of cabinet space. There are both informal dining and a larger dining room. On the other side of the home you'll find an incredible guest bath and hall bath. Walking down the specially lighted gallery hallway, you'll come to the enourmous master suite with fireplace, doors to sunroom and luxurious master bath. 13ft ceiling in the den, 9ft ceilings throughout the rest of the home. Coffered ceiling in foyer and a charming wood ceiling in the kitchen add to the charm. The grounds are spectacular with gorgeous mature trees, French gravel path, stone walks and so many spots to sit and relax.
Last Agent to Sell the Property
Reba Crochet
District South Real Estate Co. License #47301 Listed on: 04/26/2022
Home Details
Home Type
- Single Family
Est. Annual Taxes
- $2,692
Year Built
- Built in 1984
Lot Details
- 2.5 Acre Lot
- Lot Dimensions are 442.93 x 245.93 x 443.46 x 245.92
- Landscaped
Parking
- Open Parking
Home Design
- Traditional Architecture
- Acadian Style Architecture
- Brick Exterior Construction
- Slab Foundation
- Asbestos Shingle Roof
Interior Spaces
- 2,700 Sq Ft Home
- 1-Story Property
- Built-In Desk
- Crown Molding
- High Ceiling
- 2 Fireplaces
- Wood Burning Fireplace
- Gas Log Fireplace
- Washer and Electric Dryer Hookup
Kitchen
- Walk-In Pantry
- Oven
- Electric Cooktop
- Microwave
- Plumbed For Ice Maker
- Dishwasher
- Kitchen Island
- Formica Countertops
Flooring
- Parquet
- Brick
- Carpet
Bedrooms and Bathrooms
- 2 Bedrooms
- Walk-In Closet
- Double Vanity
- Soaking Tub
- Separate Shower
Outdoor Features
- Covered patio or porch
- Exterior Lighting
- Outdoor Storage
Schools
- Duson Elementary School
- Scott Middle School
- Acadiana High School
Utilities
- Central Heating and Cooling System
- Septic Tank
Ownership History
Purchase Details
Home Financials for this Owner
Home Financials are based on the most recent Mortgage that was taken out on this home.Similar Homes in Duson, LA
Home Values in the Area
Average Home Value in this Area
Purchase History
| Date | Buyer | Sale Price | Title Company |
|---|---|---|---|
| Bradsher Jack Ray | $400,000 | Legacy Title |
Property History
| Date | Event | Price | Change | Sq Ft Price |
|---|---|---|---|---|
| 07/14/2022 07/14/22 | Sold | -- | -- | -- |
| 05/20/2022 05/20/22 | Pending | -- | -- | -- |
| 04/26/2022 04/26/22 | For Sale | $425,000 | -- | $157 / Sq Ft |
Tax History Compared to Growth
Tax History
| Year | Tax Paid | Tax Assessment Tax Assessment Total Assessment is a certain percentage of the fair market value that is determined by local assessors to be the total taxable value of land and additions on the property. | Land | Improvement |
|---|---|---|---|---|
| 2024 | $2,692 | $37,985 | $4,704 | $33,281 |
| 2023 | $2,692 | $34,420 | $4,704 | $29,716 |
| 2022 | $2,987 | $33,920 | $4,704 | $29,216 |
| 2021 | $1,697 | $19,190 | $3,360 | $15,830 |
| 2020 | $1,695 | $19,190 | $3,360 | $15,830 |
| 2019 | $981 | $19,190 | $3,360 | $15,830 |
| 2018 | $1,003 | $19,190 | $3,360 | $15,830 |
| 2017 | $1,001 | $19,190 | $3,360 | $15,830 |
| 2015 | $998 | $19,190 | $3,360 | $15,830 |
| 2013 | -- | $19,190 | $3,360 | $15,830 |
Agents Affiliated with this Home
-
R
Seller's Agent in 2022
Reba Crochet
District South Real Estate Co.
-
Shelley Denham

Buyer's Agent in 2022
Shelley Denham
Keaty Real Estate Team
(281) 467-5924
3 in this area
13 Total Sales
Map
Source: REALTOR® Association of Acadiana
MLS Number: 22003751
APN: 6044591
- 000 Landry Rd
- 7515 W Congress St
- 7500 W Congress St
- 103 Broland Dr
- 7301 W Congress St
- 205 Broland Dr
- 204 Stanwell Ave
- 302 Stanwell Ave
- 207 Barnsley Dr
- 306 Stanwell Ave
- 7100blk W Congress St
- 226 Broland Dr
- 234 Sidney Oaks Dr
- 236 Sidney Oaks Dr
- 237 Sidney Oaks Dr
- 235 Sidney Oaks Dr
- 233 Sidney Oaks Dr
- 231 Sidney Oaks Dr
- 232 Sidney Oaks Dr
- 230 Sidney Oaks Dr
- 1850 S Richfield Rd
- 1850 S Richfield Rd
- 1850 S Richfield Rd
- 1720 S Richfield Rd
- 1710 S Richfield Rd
- 211 La Maison Rd
- 217 La Maison Rd
- 221 La Maison Rd
- 829 La Maison Rd
- 900-B S Richfield Rd
- 225 La Maison Rd
- 115 Rustic Ln
- 119 Rustic Ln
- 116 Rustic Ln
- 127 Rustic Ln
- 1912 S Richfield Rd
- 201 Rustic Ln
- 122 Rustic Ln
- 205 Rustic Ln
- 7908 W Congress St
