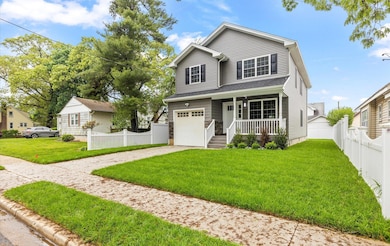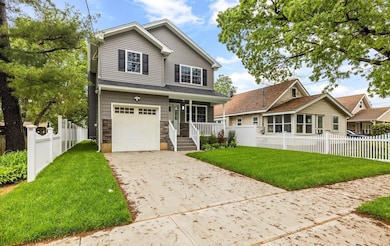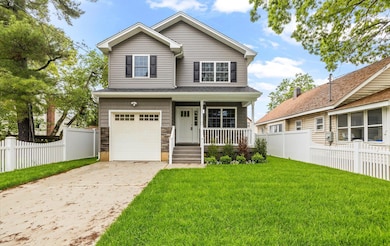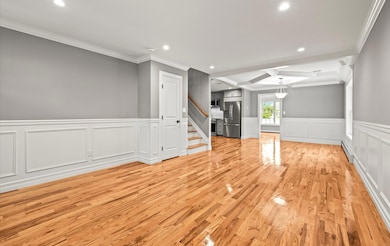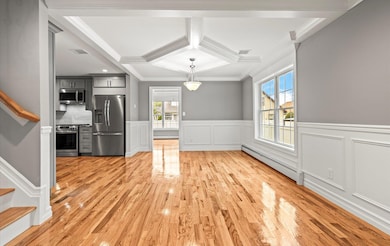1850 Voshage St Baldwin, NY 11510
Estimated payment $5,700/month
Highlights
- Building Security
- Open Floorplan
- Wood Flooring
- Baldwin Senior High School Rated A-
- Colonial Architecture
- Marble Countertops
About This Home
BRAND NEW CONSTRUCTION just completed, open floor plan with 4 bedrooms and 2-1-2 bathrooms. This custom built home has gorgeous floors throughout the home with custom crown moldings, wainscoting, and coffered ceilings and custom moldings throughout. All the bathrooms have custom tiles and marble tops . Custom Kitchen cabinets with granite tops. This property comes fully landscaped with irrigation and pvc fencing throughout the property. Taxes and assessment are TBD.
Listing Agent
Greene Realty Group Brokerage Phone: 860-560-1006 License #10371200613 Listed on: 05/31/2025
Home Details
Home Type
- Single Family
Year Built
- Built in 2025
Lot Details
- 4,000 Sq Ft Lot
- Lot Dimensions are 40 x 100
- East Facing Home
- Vinyl Fence
- Perimeter Fence
- Cleared Lot
Parking
- 1 Car Garage
- Driveway
Home Design
- Colonial Architecture
- Frame Construction
- Vinyl Siding
Interior Spaces
- 2,150 Sq Ft Home
- Open Floorplan
- Crown Molding
- Recessed Lighting
- New Windows
- Wood Flooring
- Unfinished Basement
Kitchen
- Gas Oven
- Gas Range
- Microwave
- Dishwasher
- Stainless Steel Appliances
- Marble Countertops
Bedrooms and Bathrooms
- 4 Bedrooms
Laundry
- Laundry Room
- Washer and Dryer Hookup
Outdoor Features
- Covered Patio or Porch
Schools
- Contact Agent Elementary School
- Baldwin Middle School
- Baldwin Senior High School
Utilities
- Central Air
- Baseboard Heating
- Hot Water Heating System
- Heating System Uses Natural Gas
- Private Water Source
Community Details
- Building Security
Listing and Financial Details
- Legal Lot and Block 13 / 376
Map
Home Values in the Area
Average Home Value in this Area
Property History
| Date | Event | Price | List to Sale | Price per Sq Ft |
|---|---|---|---|---|
| 09/24/2025 09/24/25 | Pending | -- | -- | -- |
| 09/03/2025 09/03/25 | For Sale | $929,000 | 0.0% | $432 / Sq Ft |
| 07/18/2025 07/18/25 | Pending | -- | -- | -- |
| 07/03/2025 07/03/25 | Price Changed | $929,000 | -6.1% | $432 / Sq Ft |
| 05/31/2025 05/31/25 | For Sale | $989,000 | -- | $460 / Sq Ft |
Source: OneKey® MLS
MLS Number: 869593
- 858 Seaman Ave E
- 1878 Lake Dr W
- 215 N Brookside Ave
- 1690 Grand Ave Unit A15
- 1690 Grand Ave Unit A16
- 883 Mckenna Ave
- 938 Wallace Ave
- 15 Mckenna Ave
- 661 Saint Lukes Place
- 980 Wallace Ave
- 1 Willowbrook Ln
- 915 Wallace Ave
- 810 Wallace Ave
- 107 California Ave
- 89 Delaware Ave
- 2 Florence St
- 671 Stanton Ave
- 610 Emerson Ave
- 1900 Carleton Place
- 1600 Grand Ave Unit V1
Ask me questions while you tour the home.

