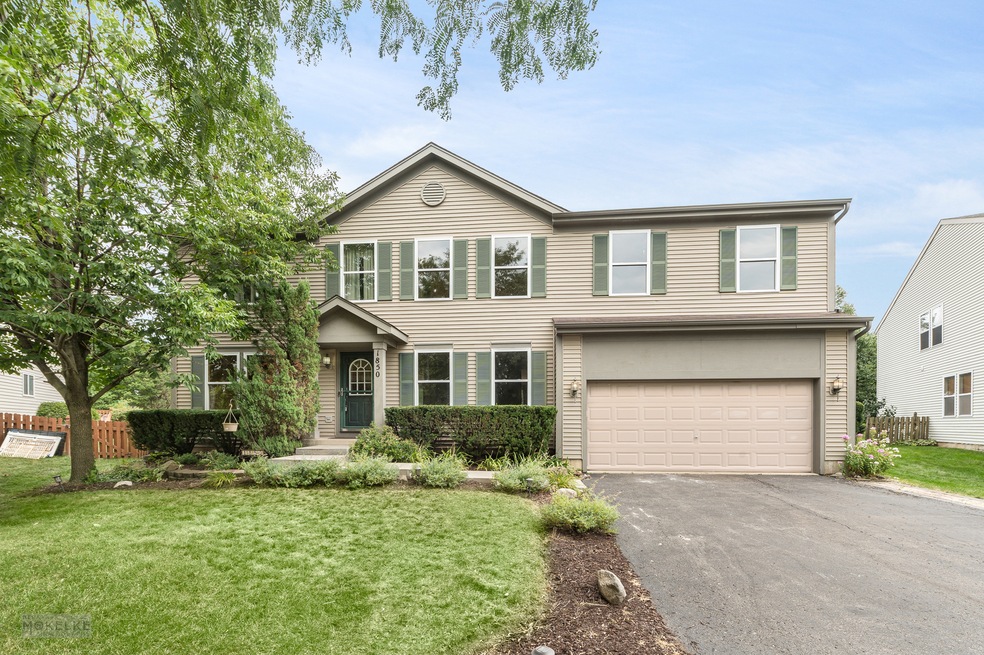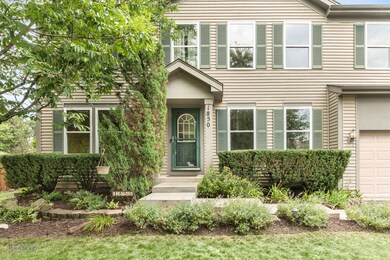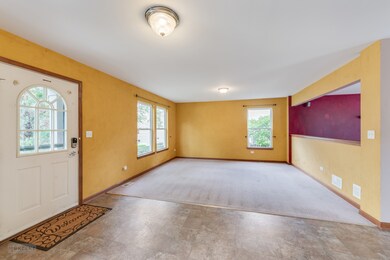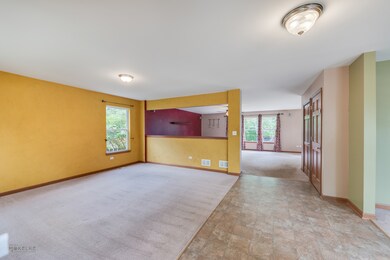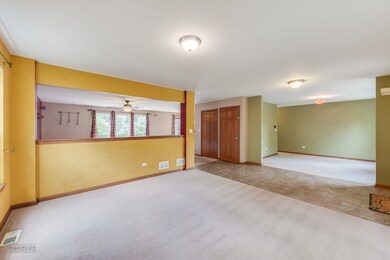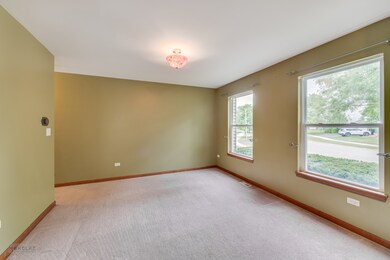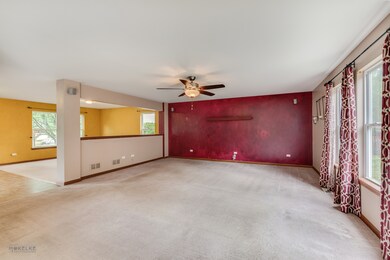
1850 Windette Dr Unit 1 Montgomery, IL 60538
Estimated Value: $382,000 - $414,000
Highlights
- Open Floorplan
- Mature Trees
- Loft
- Bristol Grade School Rated A
- Whirlpool Bathtub
- Mud Room
About This Home
As of September 2022WOWZA! So much space with so much potential for this one owner home! Over 3000 square feet plus a basement and nearly .25 acre of space for you to make your dream space! Imagine the possibilities! When you enter the large foyer you will enjoy separated living room and dining rooms. Beyond the living room is a huge family room that leads into kitchen with eating area. The mudroom connects the two car garage to the kitchen and provides a large area for laundry, pantry, and additional storage! Upstairs you will find a large loft perfect for your home office, reading room, studying or play room! 3 FULL Bathrooms on the second level! The master suite is gigantic and the master bathroom features a separate soaking tub, stand up shower, and big walk-in closet. The second bedroom features it's own full bathroom! The 3rd and 4th bedroom conveniently share the hall bathroom. In the basement, you will find a partially finished space, just awaiting your final touches. The wet bar, small kitchenette area and half bath make this space easy to complete into an entertainers dream! The backyard offers a nice size backyard perfect for grilling out, playing, and chilling out! This neighborhood has no HOA! There's no shortage on storage or living space in this home. YORKVILLE SCHOOLS, easy access to I88- Yorkville, Oswego, and Aurora shopping.
Last Agent to Sell the Property
Keller Williams Infinity License #475183714 Listed on: 08/22/2022

Home Details
Home Type
- Single Family
Est. Annual Taxes
- $7,789
Year Built
- Built in 2003
Lot Details
- 9,496 Sq Ft Lot
- Fenced Yard
- Mature Trees
Parking
- 2 Car Attached Garage
- Garage Transmitter
- Garage Door Opener
- Driveway
- Parking Included in Price
Home Design
- Vinyl Siding
Interior Spaces
- 3,040 Sq Ft Home
- 2-Story Property
- Open Floorplan
- Wet Bar
- Window Treatments
- Mud Room
- Entrance Foyer
- Family Room
- Living Room
- Formal Dining Room
- Loft
Kitchen
- Range
- Microwave
- Dishwasher
- Disposal
Flooring
- Carpet
- Vinyl
Bedrooms and Bathrooms
- 4 Bedrooms
- 4 Potential Bedrooms
- Walk-In Closet
- Dual Sinks
- Whirlpool Bathtub
- Separate Shower
Laundry
- Laundry Room
- Dryer
- Washer
Partially Finished Basement
- Basement Fills Entire Space Under The House
- Finished Basement Bathroom
Accessible Home Design
- Grab Bar In Bathroom
- Accessibility Features
Outdoor Features
- Patio
- Shed
Schools
- Bristol Grade Elementary School
- Yorkville Middle School
- Yorkville High School
Utilities
- Forced Air Heating and Cooling System
- Heating System Uses Natural Gas
Community Details
- Fairfield Way Subdivision
Listing and Financial Details
- Homeowner Tax Exemptions
Ownership History
Purchase Details
Purchase Details
Home Financials for this Owner
Home Financials are based on the most recent Mortgage that was taken out on this home.Purchase Details
Home Financials for this Owner
Home Financials are based on the most recent Mortgage that was taken out on this home.Similar Home in Montgomery, IL
Home Values in the Area
Average Home Value in this Area
Purchase History
| Date | Buyer | Sale Price | Title Company |
|---|---|---|---|
| Cruz Christian | -- | None Listed On Document | |
| Cruz Christian | $330,000 | First American Title | |
| Fragale Rogerio | $248,000 | First American Title Co |
Mortgage History
| Date | Status | Borrower | Loan Amount |
|---|---|---|---|
| Previous Owner | Cruz Christian | $264,000 | |
| Previous Owner | Fragale Rogerio | $192,111 | |
| Previous Owner | Fragale Rogerio | $218,182 | |
| Previous Owner | Fragale Rogerio | $35,000 | |
| Previous Owner | Fragale Rogerio | $208,547 |
Property History
| Date | Event | Price | Change | Sq Ft Price |
|---|---|---|---|---|
| 09/26/2022 09/26/22 | Sold | $330,000 | +1.5% | $109 / Sq Ft |
| 08/25/2022 08/25/22 | Pending | -- | -- | -- |
| 08/22/2022 08/22/22 | For Sale | $325,000 | -- | $107 / Sq Ft |
Tax History Compared to Growth
Tax History
| Year | Tax Paid | Tax Assessment Tax Assessment Total Assessment is a certain percentage of the fair market value that is determined by local assessors to be the total taxable value of land and additions on the property. | Land | Improvement |
|---|---|---|---|---|
| 2023 | $8,086 | $95,978 | $24,988 | $70,990 |
| 2022 | $8,062 | $88,606 | $23,069 | $65,537 |
| 2021 | $7,789 | $84,323 | $21,954 | $62,369 |
| 2020 | $7,489 | $82,524 | $21,486 | $61,038 |
| 2019 | $7,949 | $79,826 | $20,784 | $59,042 |
| 2018 | $7,002 | $71,882 | $19,813 | $52,069 |
| 2017 | $6,866 | $68,649 | $18,922 | $49,727 |
| 2016 | $6,743 | $65,624 | $18,088 | $47,536 |
| 2015 | -- | $61,057 | $16,829 | $44,228 |
| 2014 | -- | $58,383 | $16,092 | $42,291 |
| 2013 | -- | $58,996 | $16,261 | $42,735 |
Agents Affiliated with this Home
-
Meredith DeLeo

Seller's Agent in 2022
Meredith DeLeo
Keller Williams Infinity
(630) 632-5787
1 in this area
99 Total Sales
-
Joseph DeLeo

Seller Co-Listing Agent in 2022
Joseph DeLeo
Keller Williams Infinity
(630) 802-3708
1 in this area
67 Total Sales
-
Laura Brow

Buyer's Agent in 2022
Laura Brow
Century 21 Circle
(847) 702-0585
1 in this area
44 Total Sales
Map
Source: Midwest Real Estate Data (MRED)
MLS Number: 11484472
APN: 14-35-354-009
- 1833 Stirling Ln
- 1844 Stirling Ln
- 1809 Candlelight Cir Unit 253
- 1966 Waverly Way
- 1923 Waverly Way Unit 5
- 1705 Heatherstone Ave Unit 2
- 1740 Wick Way
- 1837 Waverly Way
- 2930 Heather Ln Unit 1
- 1715 Ivy Ln
- 3254 Marbill Farm Rd
- 2943 Heather Ln Unit 1
- 2352 Monarchos Ln
- 2337 Artesian Way
- 2901 Shetland Ln
- 2266 Margaret Dr Unit 4
- 2128 Rebecca Cir Unit 1
- 2349 Stacy Cir Unit 3
- 2639 Jenna Cir
- 2917 Manchester Dr
- 1850 Windette Dr Unit 1
- 1844 Windette Dr Unit 1
- 1856 Windette Dr Unit 1
- 1838 Windette Dr Unit 1
- 1862 Windette Dr
- 1855 Windette Dr Unit 1
- 1832 Windette Dr Unit 1
- 1868 Windette Dr
- 1865 Windette Dr Unit 1
- 1833 Windette Dr
- 1826 Windette Dr Unit 1
- 1874 Windette Dr
- 1930 Cambridge Ln
- 1871 Windette Dr
- 1827 Windette Dr
- 1942 Cambridge Ln
- 1820 Windette Dr
- 1936 Cambridge Ln
- 1880 Windette Dr Unit 1
- 1924 Cambridge Ln
