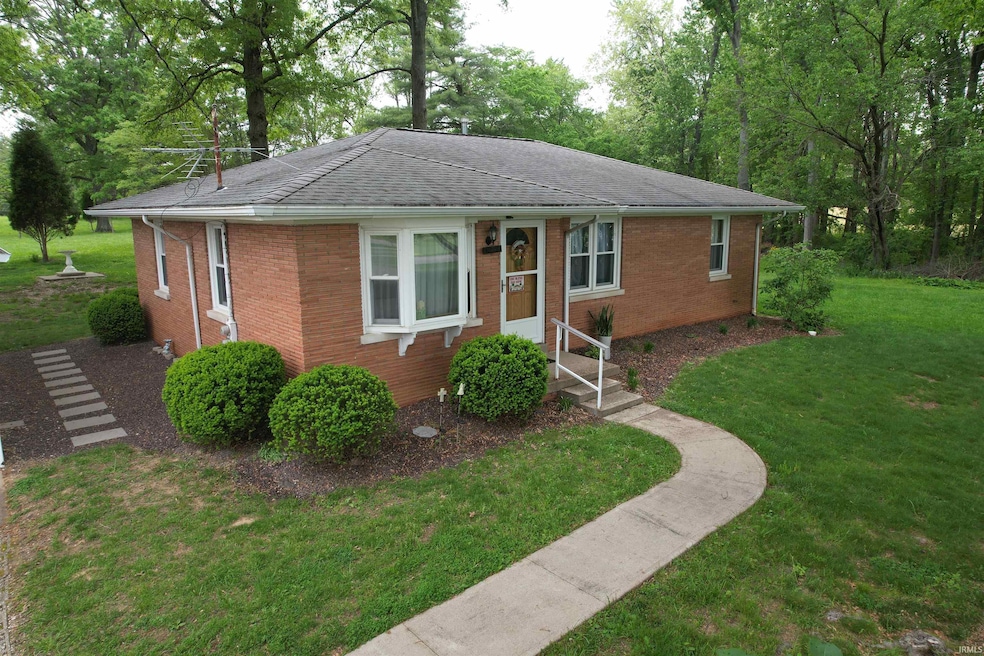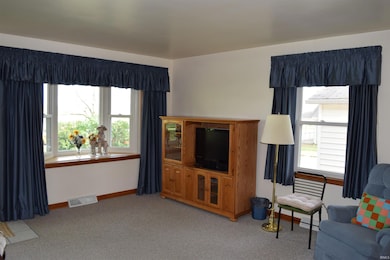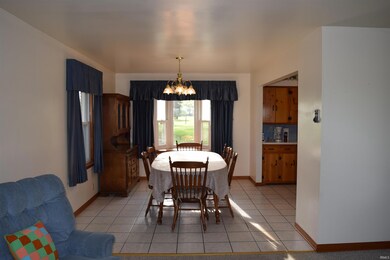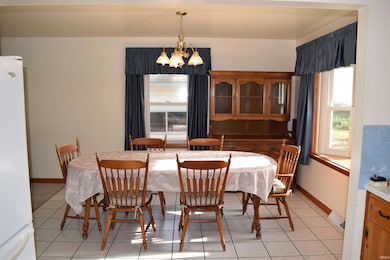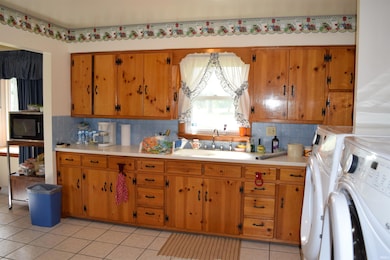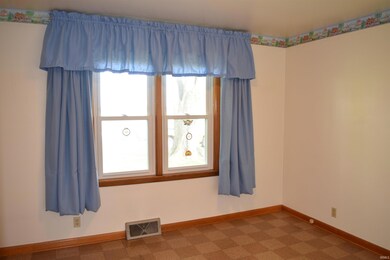
18500 Old Highway 57 Evansville, IN 47725
Highlights
- Ranch Style House
- Partially Wooded Lot
- Central Air
- North High School Rated A-
- 2 Car Detached Garage
About This Home
As of August 2025THIS PROPERTY WILL BE OFFERED IN AN ONLINE ONLY AUCTION CLOSING ON WED., JUNE 18TH @ 6PM. If you’ve been searching for a peaceful country property with easy access to the city, this auction is one you won’t want to miss! Located just minutes from Evansville via I-69, this well-maintained home sits on a picturesque 2.8± acre lot surrounded by nature. This auction also includes two separate parcels that would make ideal potential home sites. Tract 3 consists of a well-cared-for 3-bedroom, 1-bath brick home situated on 2.8 +/- acres. Built in 1957 and offering a total of 2,486 sq. ft., the home features 1,252 sq. ft. on the main floor and a full 1,234 sq. ft. basement. Inside, you'll find a bright living room with a bay window, an open living and dining area with another bay window, and a charming kitchen with ceramic tile flooring, pine cabinetry, and included appliances: Whirlpool refrigerator/freezer, Kenmore glass-top range, Whirlpool washer and electric dryer. The main floor bathroom includes a bathtub and built-in linen cabinet. The full basement offers additional space for entertaining or storage, with a bar, shower, sump pump, and waterproofing by B-Dry (lifetime warranty included). Several bonus items will remain, including a chest freezer, display case, and ping pong table. A 2-car, vinyl-sided detached garage with electric openers provides ample storage and workspace. This tract is further improved with a second detached garage perfect for storing yard equipment or using as a workshop because it has propane heat. Remodeled in 2001, the home was painted and new windows, carpet, and ceramic tile flooring was installed. Other updates include a roof replacement in 2009 and an A/C unit installed 2–3 years ago. The home has a gas furnace and electric water heater, a private well (city water is available across the road) and septic system.
Last Agent to Sell the Property
Curran Miller Auction & Realty Brokerage Phone: 812-474-6100 Listed on: 05/19/2025
Home Details
Home Type
- Single Family
Est. Annual Taxes
- $1,396
Year Built
- Built in 1952
Lot Details
- 2.8 Acre Lot
- Partially Wooded Lot
Parking
- 2 Car Detached Garage
Home Design
- Ranch Style House
- Brick Exterior Construction
Bedrooms and Bathrooms
- 3 Bedrooms
- 1 Full Bathroom
Unfinished Basement
- Basement Fills Entire Space Under The House
- Block Basement Construction
Schools
- Scott Elementary School
- North Middle School
- North High School
Utilities
- Central Air
- Heating System Uses Gas
- Private Company Owned Well
- Well
- Septic System
Listing and Financial Details
- Assessor Parcel Number 82-02-25-009-022.009-030
Ownership History
Purchase Details
Similar Homes in Evansville, IN
Home Values in the Area
Average Home Value in this Area
Purchase History
| Date | Type | Sale Price | Title Company |
|---|---|---|---|
| Quit Claim Deed | -- | None Listed On Document |
Property History
| Date | Event | Price | Change | Sq Ft Price |
|---|---|---|---|---|
| 08/28/2025 08/28/25 | Sold | $315,000 | 0.0% | $252 / Sq Ft |
| 06/19/2025 06/19/25 | Pending | -- | -- | -- |
| 06/19/2025 06/19/25 | For Sale | -- | -- | -- |
| 06/19/2025 06/19/25 | Off Market | $315,000 | -- | -- |
| 05/19/2025 05/19/25 | For Sale | $315,000 | -- | $252 / Sq Ft |
Tax History Compared to Growth
Tax History
| Year | Tax Paid | Tax Assessment Tax Assessment Total Assessment is a certain percentage of the fair market value that is determined by local assessors to be the total taxable value of land and additions on the property. | Land | Improvement |
|---|---|---|---|---|
| 2024 | $1,396 | $149,900 | $51,300 | $98,600 |
| 2023 | $1,681 | $142,400 | $46,900 | $95,500 |
| 2022 | $1,622 | $138,700 | $42,300 | $96,400 |
| 2021 | $1,510 | $127,100 | $39,900 | $87,200 |
| 2020 | $1,481 | $127,600 | $39,700 | $87,900 |
| 2019 | $1,532 | $130,900 | $43,000 | $87,900 |
| 2018 | $1,551 | $133,000 | $45,100 | $87,900 |
| 2017 | $1,360 | $137,400 | $48,100 | $89,300 |
| 2016 | $1,625 | $139,100 | $49,500 | $89,600 |
| 2014 | $1,609 | $138,400 | $50,600 | $87,800 |
| 2013 | -- | $135,900 | $47,000 | $88,900 |
Agents Affiliated with this Home
-
Wendy Miller

Seller's Agent in 2025
Wendy Miller
Curran Miller Auction & Realty
(812) 457-2446
61 Total Sales
-
Roxanne Martin

Buyer's Agent in 2025
Roxanne Martin
Catanese Real Estate
(812) 549-1036
22 Total Sales
Map
Source: Indiana Regional MLS
MLS Number: 202518516
APN: 82-02-25-009-022.009-030
- 11122 Elberfeld Rd
- 110 Ohio St
- 11499 Nobles Chapel Rd
- 10522 & 10576 W Ditney Hills Rd
- 0 950 Rd S Unit 202437585
- 4711 Lemon Grass Ct
- 13918 Persimmon Ln
- 13812 Red Maple Ln
- 18939 Amherst Ln
- 18910 Amherst Ln
- 13800 Prairie Dr
- 1232 Raleigh Dr
- 3817 Burlingame Dr
- 15743 Old State Rd
- The Fontaine with Bonus Plan at Creekside Meadows
- The Sheffield Plan at Creekside Meadows
- The Lyndon Plan at Creekside Meadows
- The Hudson Plan at Creekside Meadows
- The Fontaine Plan at Creekside Meadows
- The Dresden Plan at Creekside Meadows
