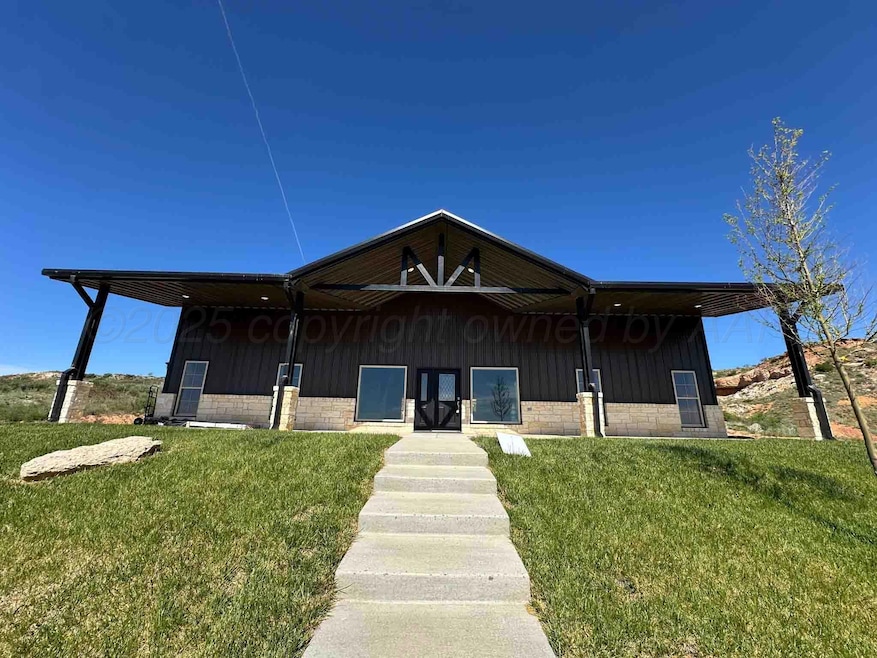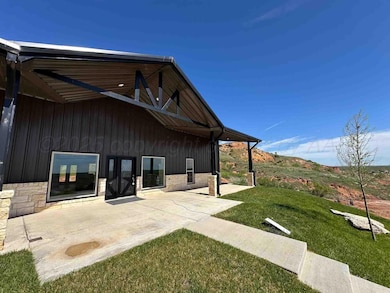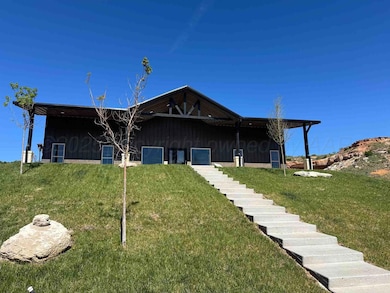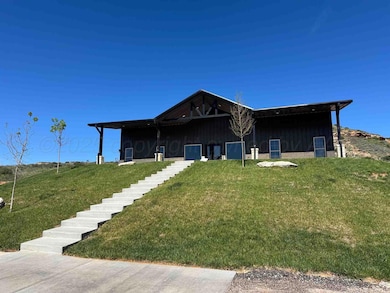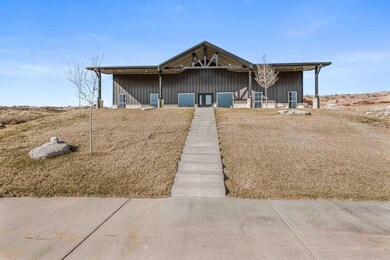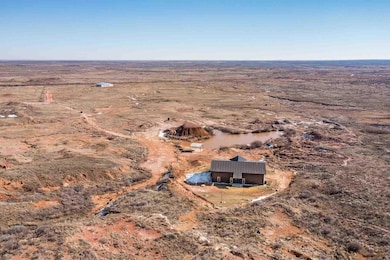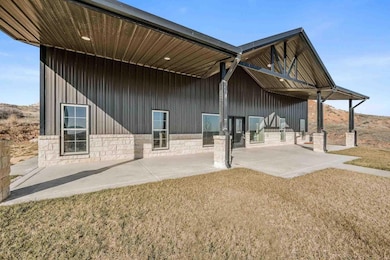
18501 Gold Rd Bishop Hills, TX 79124
Estimated payment $4,053/month
Highlights
- New Construction
- Waterfall on Lot
- Converted Barn or Barndominium
- Bushland Intermediate School Rated A-
- 38.55 Acre Lot
- No HOA
About This Home
Outdoorsman's Dream! Stunning barndominium nestled on 38.55 picturesque acres of serene countryside outside of Valle de Oro. This home boasts a spacious and inviting open-concept design, seamlessly blending the kitchen, living, & dining areas—gorgeous cedar ceilings & Austin-stone fireplace! Four generously sized bedrooms, 3 well-appointed bathrooms and an office, this property offers plenty of space for comfort & functionality. Step outside to the expansive porches, where you'll be greeted with breathtaking views of the sunrise, sunset and the Amarillo skyline. A tranquil spring-fed pond graces the property, visible from the porch, adding to the charm and natural beauty of the landscape. Perfect honey hole and only 30 miles from Amarillo. Two wells on property. Truly one-of-a-kind!! Whether you're seeking peaceful country living or a place to create unforgettable memories, this barndominium on 38.55 acres offers it all. Don't miss the opportunity to make this dream property your reality!
Home Details
Home Type
- Single Family
Est. Annual Taxes
- $7,545
Year Built
- Built in 2023 | New Construction
Lot Details
- 38.55 Acre Lot
- Barbed Wire
- Sprinkler System
- Zoning described as 1000 - NW of Amarillo City Limits
Home Design
- Converted Barn or Barndominium
- Slab Foundation
- Metal Roof
- Metal Siding
- Metal Construction or Metal Frame
Interior Spaces
- 2,598 Sq Ft Home
- 2-Story Property
- Ceiling Fan
- Electric Fireplace
- Living Room with Fireplace
- Open Floorplan
- Home Office
- Utility Room
- Laundry in Utility Room
- Surveillance System
Kitchen
- Oven
- Cooktop
- Microwave
- Dishwasher
- Disposal
Bedrooms and Bathrooms
- 4 Bedrooms
- 3 Full Bathrooms
Schools
- Bushland Elementary And Middle School
- Bushland High School
Utilities
- Central Heating and Cooling System
- Private Company Owned Well
- Well
- Septic Tank
- Septic System
Additional Features
- Waterfall on Lot
- Outside City Limits
Community Details
- No Home Owners Association
- Association Phone (806) 515-7969
Listing and Financial Details
- Exclusions: deer stand, deer feeder
- Assessor Parcel Number 189725
Map
Home Values in the Area
Average Home Value in this Area
Tax History
| Year | Tax Paid | Tax Assessment Tax Assessment Total Assessment is a certain percentage of the fair market value that is determined by local assessors to be the total taxable value of land and additions on the property. | Land | Improvement |
|---|---|---|---|---|
| 2024 | $7,545 | $478,201 | $24,275 | $453,926 |
| 2023 | $138 | $20,122 | $19,275 | $847 |
| 2022 | $385 | $19,275 | $19,275 | $0 |
| 2021 | $135 | $19,275 | $19,275 | $0 |
| 2020 | $361 | $19,275 | $19,275 | $0 |
| 2019 | $372 | $19,275 | $19,275 | $0 |
| 2018 | $369 | $19,275 | $19,275 | $0 |
| 2017 | $396 | $19,275 | $19,275 | $0 |
| 2016 | $396 | $19,275 | $19,275 | $0 |
| 2015 | $12,354 | $19,275 | $19,275 | $0 |
| 2014 | -- | $19,275 | $19,275 | $0 |
Property History
| Date | Event | Price | Change | Sq Ft Price |
|---|---|---|---|---|
| 01/20/2025 01/20/25 | For Sale | $620,000 | 0.0% | -- |
| 01/17/2025 01/17/25 | For Sale | $620,000 | -- | $239 / Sq Ft |
Purchase History
| Date | Type | Sale Price | Title Company |
|---|---|---|---|
| Vendors Lien | -- | None Available | |
| Warranty Deed | -- | Ctic | |
| Vendors Lien | -- | Alt |
Mortgage History
| Date | Status | Loan Amount | Loan Type |
|---|---|---|---|
| Open | $500,000 | Credit Line Revolving | |
| Closed | $95,000 | New Conventional | |
| Previous Owner | $16,000 | Purchase Money Mortgage |
Similar Home in the area
Source: Amarillo Association of REALTORS®
MLS Number: 25-876
APN: R-450-0030-0900-0
- 0 Parson Unit 25-1967
- 0 Hopi Trail
- 0 Ole Muddy Rd Unit 24-5854
- 20700 Murray Loop
- 0 Panther Trail
- 6804 Sky Ridge
- 0 Perrins Rd
- 33400 Sierrita Cir
- 0 Cedar Creek Rd Unit 25-4330
- 0 Riverview Cir
- 27100 Rm 1061 Tascosa
- 0 Chuckwagon Dr
- 0 Gold Rd (X2 40 Acre Tracts) Unit 22-7971
- 13101 Aires Dr
- 11201 Lightfoot Dr
- 8801 Sharman Loop
- 0 River Front Ranches Tract 6&7 Unit 25-6161
- 7501 Sharman Loop
- 0 Tascosa Rd
- 14301 Mile View Dr
- 3 Shinnecock Dr
- 19100 Pecan Springs Rd
- 5900 Plum Creek Dr
- 19100 Buck Springs Rd
- 6600 Plum Creek Dr
- 2100 Cinema Dr
- 4222 SW 2nd Ave Unit C
- 8200 W Amarillo Blvd
- 109 S Palo Duro St
- 915 N Mississippi St
- 5509 SW 9th Ave
- 1115 Callahan St
- 900 S Avondale St
- 1522 Jordan St
- 6501 Woodward St
- 6003 Linden Ln
- 310 S Prospect St
- 2108 S Coulter St
- 1509 Bell St
- 7101 Wolflin Ave
