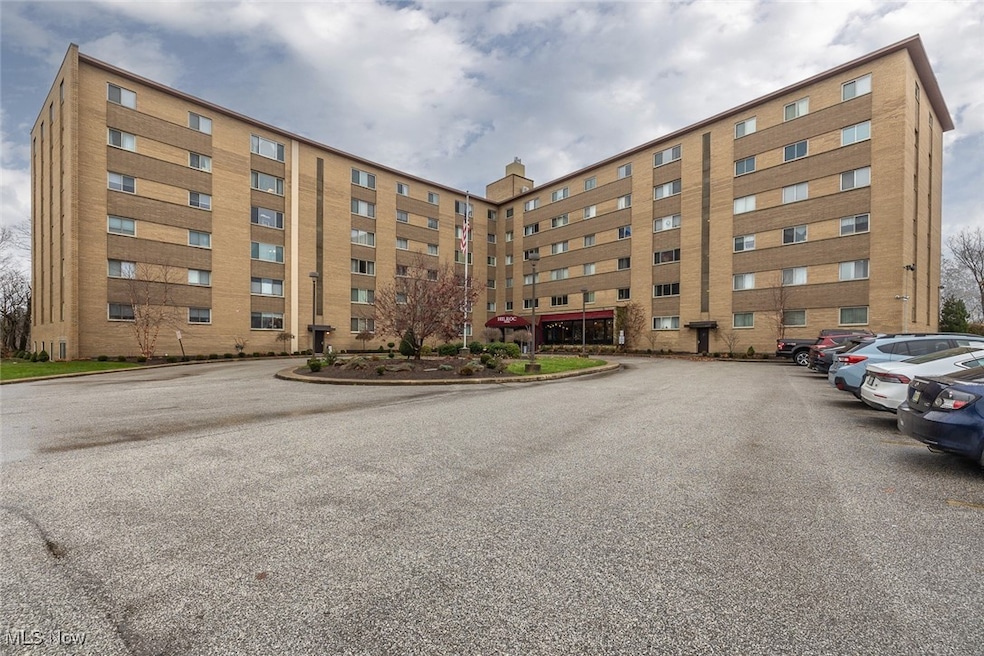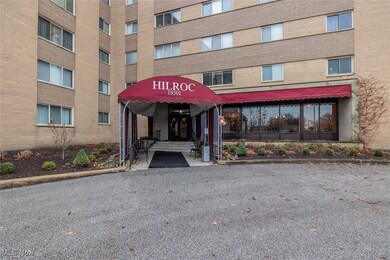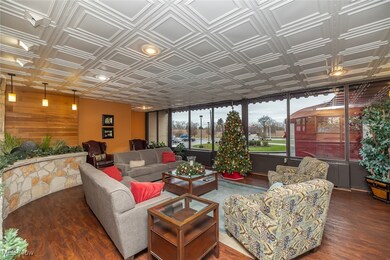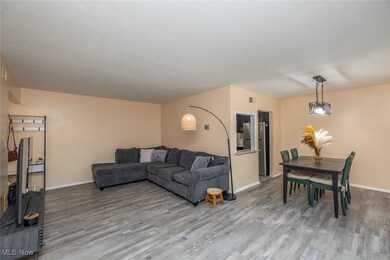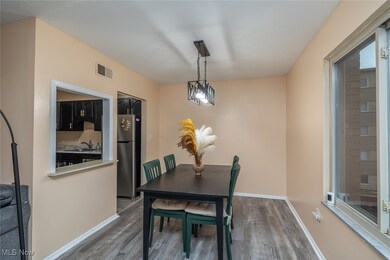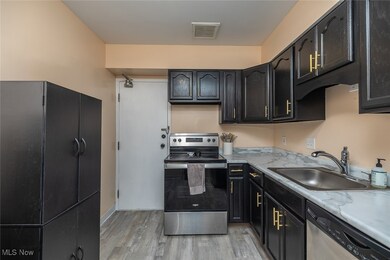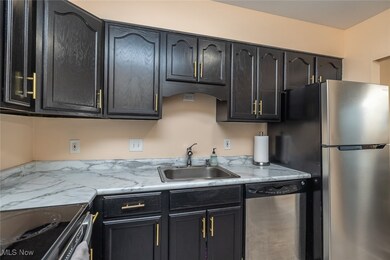
Hilroc Condominium 18501 Hilliard Blvd Unit 402 Rocky River, OH 44116
Highlights
- Fitness Center
- In Ground Pool
- 1 Car Attached Garage
- Kensington Intermediate Elementary School Rated A
- Open Floorplan
- Patio
About This Home
As of March 2025This Condo unit is on the 4th floor. It is a ranch style and the laundry room for this floor is in the hall. The washers and dryers are new. There is storage in the laundry for soap and a sorting table. There are 2 elevators in the building. The condo is a corner unit with 3 bedrooms so it is more private with only one small party wall in the owner's bathroom. The dining wall backs to the staircase. The lobby space is clean, updated, and large. There is also a party room, and exercise area in the common space. Unit 402 has newer floors, carpet, all stainless appliances and freshly painted. The bathrooms have updated cabinets and lighting. The large counter in the owners suite creates a wonderful dressing area with 2 large closets. There is also plenty of storage in the entrance closet. The blower in the hall circulates air, it is not a furnace. The hot water furnace is operated by the Association. The association fee covers all expenses. This building backs to the Rocky River Reservation which offers park and walking trails. There is public transportation on Hilliard Blvd. Fire and police are 1 mile away. Downtown Cleveland is approx.15min. drive. Great shopping throughout Rocky River.
Last Agent to Sell the Property
Howard Hanna Brokerage Email: jamiesamaha@howardhanna.com 216-925-2063 License #2016004067 Listed on: 07/11/2024

Property Details
Home Type
- Condominium
Est. Annual Taxes
- $1,788
Year Built
- Built in 1974 | Remodeled
Lot Details
- Northeast Facing Home
- 301-33-981C
HOA Fees
- $552 Monthly HOA Fees
Parking
- 1 Car Attached Garage
- Inside Entrance
- Common or Shared Parking
- Guest Parking
- Additional Parking
- Parking Lot
Home Design
- Fiberglass Roof
- Asphalt Roof
Interior Spaces
- 1,127 Sq Ft Home
- 1-Story Property
- Open Floorplan
- Chandelier
- Insulated Windows
- Blinds
- Home Security System
Kitchen
- Range
- Microwave
- Dishwasher
- Laminate Countertops
Bedrooms and Bathrooms
- 3 Main Level Bedrooms
- 2 Full Bathrooms
Pool
- In Ground Pool
- Outdoor Pool
- Fence Around Pool
Outdoor Features
- Patio
Utilities
- Central Air
- Hot Water Heating System
Listing and Financial Details
- Home warranty included in the sale of the property
- Assessor Parcel Number 301-33-854C
Community Details
Overview
- Association fees include management, electricity, heat, HVAC, insurance, ground maintenance, maintenance structure, parking, recreation facilities, reserve fund, sewer, snow removal, security, trash, water
- Hilroc Subdivision
Amenities
- Common Area
- Public Transportation
- Laundry Facilities
Recreation
- Fitness Center
- Community Pool
Pet Policy
- No Pets Allowed
Security
- Carbon Monoxide Detectors
- Fire and Smoke Detector
Ownership History
Purchase Details
Home Financials for this Owner
Home Financials are based on the most recent Mortgage that was taken out on this home.Purchase Details
Home Financials for this Owner
Home Financials are based on the most recent Mortgage that was taken out on this home.Purchase Details
Purchase Details
Purchase Details
Purchase Details
Purchase Details
Home Financials for this Owner
Home Financials are based on the most recent Mortgage that was taken out on this home.Purchase Details
Purchase Details
Similar Homes in Rocky River, OH
Home Values in the Area
Average Home Value in this Area
Purchase History
| Date | Type | Sale Price | Title Company |
|---|---|---|---|
| Warranty Deed | $145,000 | Erie Title | |
| Warranty Deed | $132,500 | Barristers Title Agency | |
| Interfamily Deed Transfer | -- | Attorney | |
| Interfamily Deed Transfer | -- | None Available | |
| Interfamily Deed Transfer | -- | Prospect Title Agency Inc | |
| Warranty Deed | $73,250 | Prospect Title Agency Inc | |
| Deed | $72,000 | -- | |
| Deed | $94,900 | -- | |
| Deed | -- | -- |
Mortgage History
| Date | Status | Loan Amount | Loan Type |
|---|---|---|---|
| Open | $116,000 | New Conventional | |
| Previous Owner | $125,875 | New Conventional | |
| Previous Owner | $68,400 | New Conventional |
Property History
| Date | Event | Price | Change | Sq Ft Price |
|---|---|---|---|---|
| 03/21/2025 03/21/25 | Sold | $145,000 | -2.7% | $129 / Sq Ft |
| 02/07/2025 02/07/25 | Pending | -- | -- | -- |
| 11/25/2024 11/25/24 | Price Changed | $149,000 | -4.4% | $132 / Sq Ft |
| 07/15/2024 07/15/24 | For Sale | $155,900 | +17.7% | $138 / Sq Ft |
| 10/29/2021 10/29/21 | Sold | $132,500 | 0.0% | $118 / Sq Ft |
| 09/10/2021 09/10/21 | Pending | -- | -- | -- |
| 08/13/2021 08/13/21 | For Sale | $132,500 | 0.0% | $118 / Sq Ft |
| 07/28/2021 07/28/21 | Off Market | $132,500 | -- | -- |
| 07/27/2021 07/27/21 | For Sale | $132,500 | -- | $118 / Sq Ft |
Tax History Compared to Growth
Tax History
| Year | Tax Paid | Tax Assessment Tax Assessment Total Assessment is a certain percentage of the fair market value that is determined by local assessors to be the total taxable value of land and additions on the property. | Land | Improvement |
|---|---|---|---|---|
| 2024 | $2,556 | $45,255 | $4,515 | $40,740 |
| 2023 | $1,788 | $26,260 | $2,630 | $23,630 |
| 2022 | $1,776 | $26,250 | $2,625 | $23,625 |
| 2021 | $1,592 | $26,250 | $2,630 | $23,630 |
| 2020 | $731 | $19,290 | $1,930 | $17,360 |
| 2019 | $719 | $55,100 | $5,500 | $49,600 |
| 2018 | $358 | $19,290 | $1,930 | $17,360 |
| 2017 | $312 | $12,920 | $1,610 | $11,310 |
| 2016 | $304 | $12,920 | $1,610 | $11,310 |
| 2015 | $304 | $12,920 | $1,610 | $11,310 |
| 2014 | $648 | $17,230 | $2,140 | $15,090 |
Agents Affiliated with this Home
-
J
Seller's Agent in 2025
Jamie Samaha
Howard Hanna
-
K
Buyer's Agent in 2025
Kimberly Crane
Howard Hanna
-
C
Seller's Agent in 2021
Chrissy King
Howard Hanna
-
K
Seller Co-Listing Agent in 2021
Kim Kramer
Howard Hanna
-
D
Buyer's Agent in 2021
Diane Hexter
Howard Hanna
About Hilroc Condominium
Map
Source: MLS Now (Howard Hanna)
MLS Number: 5053451
APN: 301-33-854C
- 18950 Rockcliff Dr
- 18969 Colahan Dr
- 18975 Inglewood Ave
- 2121 Valley View Dr
- 17517 Hilliard Rd
- 2089 Wooster Rd Unit C42
- 2039 Wooster Rd Unit D51
- 17511 Fries Ave
- 3131 Rocky River Dr
- 1464 Riverside Dr
- 17603 Archdale Ave
- 2183 Atkins Ave
- 2059 Atkins Ave
- 2156 Eldred Ave
- 1643 Larchmont Ave
- 19225 Eastlook Rd
- 1424 Maile Ave
- 1485 Clifton Place
- 1479 Prospect Ave
- 19851 Westway Dr
