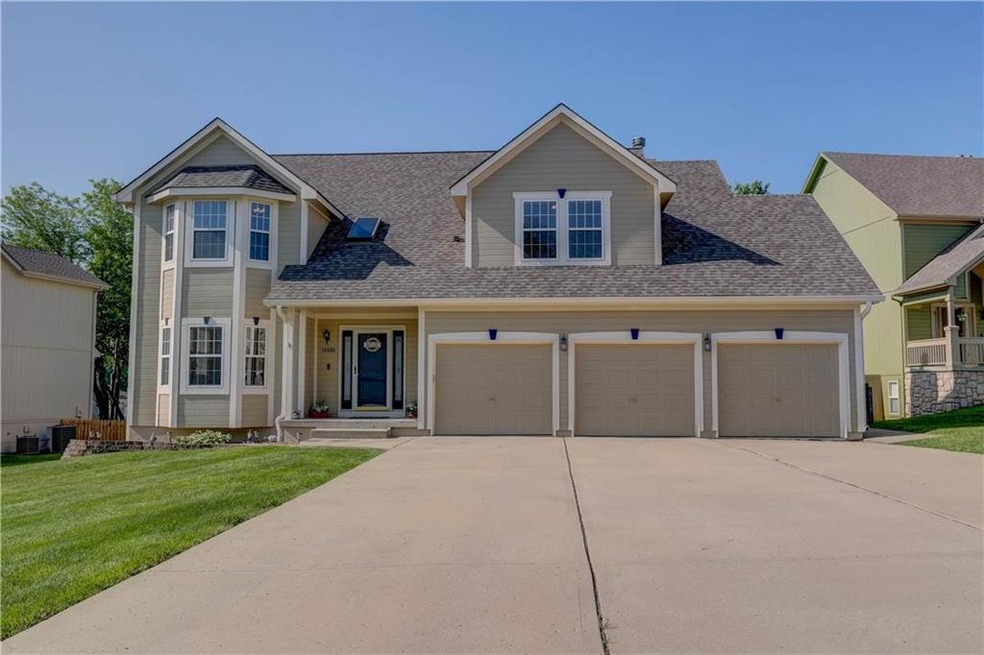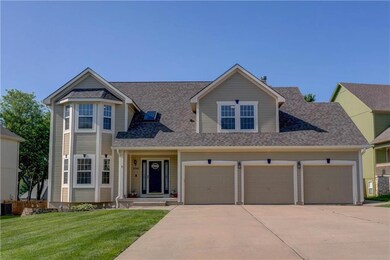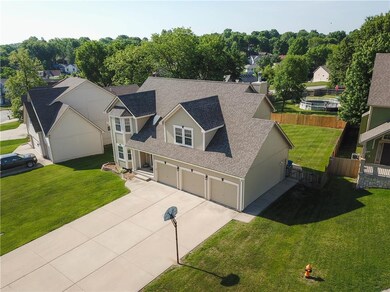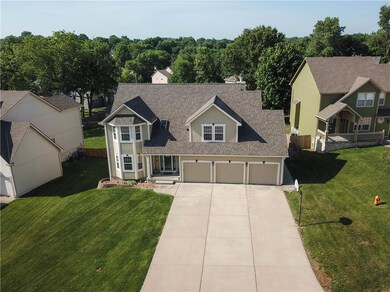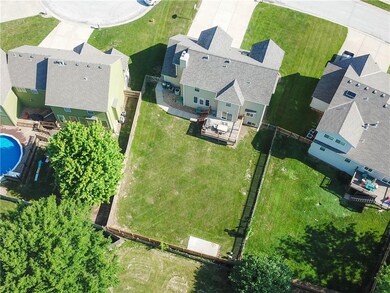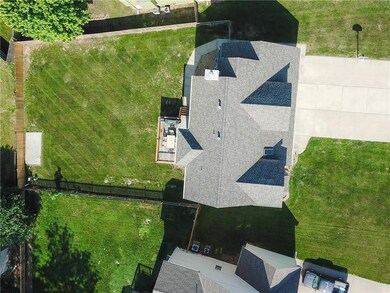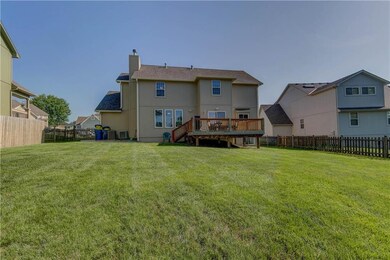
18505 N Concord Cir Independence, MO 64058
Highlights
- Home Theater
- Vaulted Ceiling
- Great Room
- Deck
- Traditional Architecture
- Cul-De-Sac
About This Home
As of September 2021Owner designed custom floor plan! This 4 bedroom, 2.5 bath 2 story home sits in a quiet cul-de-sac and has great curb appeal from the road. The backyard is fully fenced, All three car garages are deep; the main level offers 9 foot ceilings, two separate living rooms, built in surround sound, custom basement entrance, ceramic tile, custom oak kitchen cabinets, etc. There is not a square inch of wasted space in this home. Come hang out on the back deck!
Last Agent to Sell the Property
Heritage Realty License #2005017439 Listed on: 05/24/2018
Last Buyer's Agent
Megan Beck
ReeceNichols -West License #SP00237443
Home Details
Home Type
- Single Family
Est. Annual Taxes
- $2,937
Year Built
- Built in 2000
Lot Details
- Cul-De-Sac
- Wood Fence
- Level Lot
Parking
- 3 Car Attached Garage
- Front Facing Garage
Home Design
- Traditional Architecture
- Frame Construction
- Composition Roof
Interior Spaces
- 2,247 Sq Ft Home
- Vaulted Ceiling
- Ceiling Fan
- Skylights
- Self Contained Fireplace Unit Or Insert
- Fireplace With Gas Starter
- Great Room
- Living Room with Fireplace
- Combination Kitchen and Dining Room
- Home Theater
- Carpet
- Laundry on upper level
Kitchen
- Electric Oven or Range
- Dishwasher
- Disposal
Bedrooms and Bathrooms
- 4 Bedrooms
- Walk-In Closet
Basement
- Basement Fills Entire Space Under The House
- Sump Pump
- Basement Window Egress
Outdoor Features
- Deck
- Enclosed patio or porch
Schools
- Blue Hills Elementary School
- Fort Osage High School
Utilities
- Forced Air Heating and Cooling System
- Heat Pump System
Community Details
- Salem East Subdivision
Listing and Financial Details
- Assessor Parcel Number 16-220-19-22-00-0-00-000
Ownership History
Purchase Details
Home Financials for this Owner
Home Financials are based on the most recent Mortgage that was taken out on this home.Purchase Details
Home Financials for this Owner
Home Financials are based on the most recent Mortgage that was taken out on this home.Purchase Details
Home Financials for this Owner
Home Financials are based on the most recent Mortgage that was taken out on this home.Similar Homes in Independence, MO
Home Values in the Area
Average Home Value in this Area
Purchase History
| Date | Type | Sale Price | Title Company |
|---|---|---|---|
| Warranty Deed | -- | Capstone Title | |
| Warranty Deed | -- | Stewart Title Co | |
| Warranty Deed | -- | Premier Land Title Company |
Mortgage History
| Date | Status | Loan Amount | Loan Type |
|---|---|---|---|
| Open | $284,747 | No Value Available | |
| Closed | $284,747 | FHA | |
| Previous Owner | $225,547 | VA | |
| Previous Owner | $225,194 | New Conventional | |
| Previous Owner | $147,030 | New Conventional | |
| Previous Owner | $181,000 | Unknown | |
| Previous Owner | $180,000 | Unknown | |
| Previous Owner | $40,000 | Stand Alone Second | |
| Previous Owner | $164,000 | Purchase Money Mortgage |
Property History
| Date | Event | Price | Change | Sq Ft Price |
|---|---|---|---|---|
| 09/23/2021 09/23/21 | Sold | -- | -- | -- |
| 08/23/2021 08/23/21 | Pending | -- | -- | -- |
| 08/20/2021 08/20/21 | For Sale | $290,000 | +32.7% | $129 / Sq Ft |
| 07/16/2018 07/16/18 | Sold | -- | -- | -- |
| 05/29/2018 05/29/18 | Pending | -- | -- | -- |
| 05/24/2018 05/24/18 | For Sale | $218,500 | -- | $97 / Sq Ft |
Tax History Compared to Growth
Tax History
| Year | Tax Paid | Tax Assessment Tax Assessment Total Assessment is a certain percentage of the fair market value that is determined by local assessors to be the total taxable value of land and additions on the property. | Land | Improvement |
|---|---|---|---|---|
| 2024 | $4,621 | $52,125 | $3,899 | $48,226 |
| 2023 | $4,621 | $52,125 | $3,363 | $48,762 |
| 2022 | $4,142 | $44,270 | $7,657 | $36,613 |
| 2021 | $4,146 | $44,270 | $7,657 | $36,613 |
| 2020 | $3,936 | $41,420 | $7,657 | $33,763 |
| 2019 | $3,857 | $47,716 | $7,657 | $40,059 |
| 2018 | $1,467,490 | $36,424 | $5,789 | $30,635 |
| 2017 | $2,939 | $36,424 | $5,789 | $30,635 |
| 2016 | $2,939 | $34,050 | $4,190 | $29,860 |
| 2014 | $2,895 | $33,383 | $4,108 | $29,275 |
Agents Affiliated with this Home
-

Seller's Agent in 2021
Shane Stevens
RE/MAX Heritage
(816) 263-2836
157 Total Sales
-
A
Buyer's Agent in 2021
Austin Bouchard
Real Broker, LLC
-

Seller's Agent in 2018
Harley Todd
Heritage Realty
(816) 786-7883
240 Total Sales
-
M
Buyer's Agent in 2018
Megan Beck
ReeceNichols -West
Map
Source: Heartland MLS
MLS Number: 2108747
APN: 16-220-19-22-00-0-00-000
- 18606 E 20th Terrace N
- 18503 Hartford Ct
- 1907 N Grove Dr
- 1917 N Concord Rd
- 1806 N Lazy Branch Rd
- 18906 E 18th Terrace N
- 1707 N Ponca Dr
- 18105 E 18th Terrace N
- 19005 E 18th Terrace N
- 1700 N Ponca Dr
- 1914 N York St
- 1609 N Lazy Branch Rd
- 1606 N Ponca Dr
- 1607 N Cherokee St
- 1907 N Plymouth Ct
- 18411 E Lexington Rd
- 19215 E 18th St N
- 19210 E Colony Ct
- 19208 E Lynchburg Place N
- 18406 E Shoshone Dr
