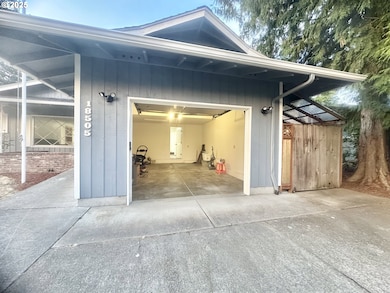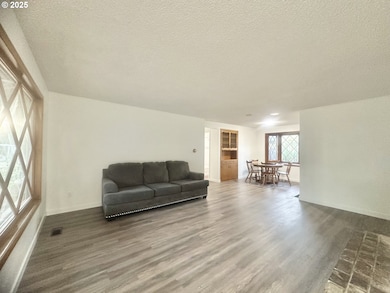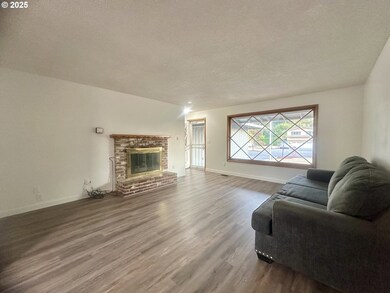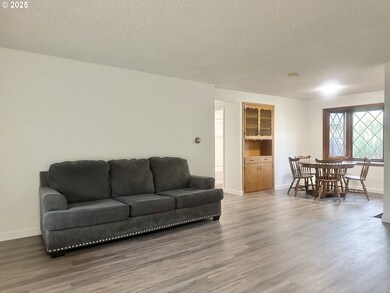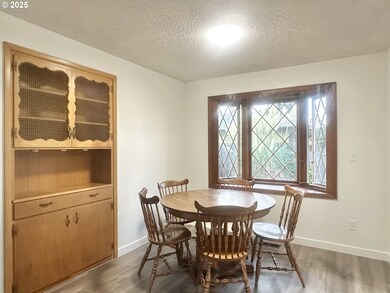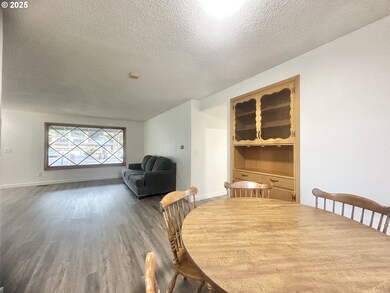18505 SE Clinton St Gresham, OR 97030
Centennial-Gresham NeighborhoodEstimated payment $3,165/month
Highlights
- Seasonal Waterfront
- Seasonal View
- Loft
- RV Access or Parking
- Main Floor Primary Bedroom
- 2 Fireplaces
About This Home
Remodeled charming 6 Bedrooms daylight Ranch on Corner lot. 4 bedrooms and two baths on main level, 2 Bedrooms 1 bath on lower level. Separate living area in finished basement with a possible 2nd kitchen. Plumbing, gas line electrical are ready. There used to be a full second kitchen in the basement. Cozy fireplace in living room and basement family room. Dining room with a bay window. Breakfast nook off kitchen with sliding door to the back patio. Enjoy all year long outdoor entertainment with fully fenced backyard and a lovely fishpond. New bathrooms, interior paint and LVP flooring. Parking 4/2 cars on driveway. Covered and gated area next to the garage great for boat parking. Don't miss it.
Listing Agent
Kelly Right Real Estate of Portland, LLC License #201208814 Listed on: 09/17/2025

Home Details
Home Type
- Single Family
Est. Annual Taxes
- $4,960
Year Built
- Built in 1963
Lot Details
- 7,405 Sq Ft Lot
- Seasonal Waterfront
- Fenced
- Corner Lot
- Private Yard
Parking
- 1 Car Attached Garage
- Garage Door Opener
- Driveway
- RV Access or Parking
Home Design
- Brick Exterior Construction
- Slab Foundation
- Composition Roof
- Cedar
Interior Spaces
- 2,775 Sq Ft Home
- 2-Story Property
- Built-In Features
- 2 Fireplaces
- Wood Burning Fireplace
- Family Room
- Living Room
- Dining Room
- Loft
- Vinyl Flooring
- Seasonal Views
- Finished Basement
- Basement Fills Entire Space Under The House
Kitchen
- Breakfast Area or Nook
- Built-In Oven
- Cooktop
- Microwave
- Dishwasher
Bedrooms and Bathrooms
- 6 Bedrooms
- Primary Bedroom on Main
- Walk-in Shower
Laundry
- Laundry Room
- Washer and Dryer
Schools
- Meadows Elementary School
- Centennial Middle School
- Centennial High School
Utilities
- Forced Air Heating and Cooling System
- Heating System Uses Gas
- Electric Water Heater
Additional Features
- Accessibility Features
- Covered Patio or Porch
- Accessory Dwelling Unit (ADU)
Community Details
- No Home Owners Association
Listing and Financial Details
- Assessor Parcel Number R183597
Map
Home Values in the Area
Average Home Value in this Area
Tax History
| Year | Tax Paid | Tax Assessment Tax Assessment Total Assessment is a certain percentage of the fair market value that is determined by local assessors to be the total taxable value of land and additions on the property. | Land | Improvement |
|---|---|---|---|---|
| 2025 | $5,022 | $265,190 | -- | -- |
| 2024 | $4,960 | $257,470 | -- | -- |
| 2023 | $4,331 | $249,980 | $0 | $0 |
| 2022 | $4,171 | $242,700 | $0 | $0 |
| 2021 | $4,186 | $235,640 | $0 | $0 |
| 2020 | $3,855 | $228,780 | $0 | $0 |
| 2019 | $3,761 | $222,120 | $0 | $0 |
| 2018 | $3,607 | $215,660 | $0 | $0 |
| 2017 | $3,486 | $209,380 | $0 | $0 |
| 2016 | $3,384 | $203,290 | $0 | $0 |
Property History
| Date | Event | Price | List to Sale | Price per Sq Ft | Prior Sale |
|---|---|---|---|---|---|
| 12/24/2025 12/24/25 | Pending | -- | -- | -- | |
| 09/17/2025 09/17/25 | For Sale | $529,000 | +60.3% | $191 / Sq Ft | |
| 01/10/2020 01/10/20 | Sold | $330,000 | -2.7% | $119 / Sq Ft | View Prior Sale |
| 11/26/2019 11/26/19 | Pending | -- | -- | -- | |
| 11/07/2019 11/07/19 | For Sale | $339,000 | 0.0% | $122 / Sq Ft | |
| 10/25/2019 10/25/19 | Pending | -- | -- | -- | |
| 10/22/2019 10/22/19 | Price Changed | $339,000 | -1.7% | $122 / Sq Ft | |
| 10/08/2019 10/08/19 | Price Changed | $345,000 | -2.8% | $124 / Sq Ft | |
| 09/30/2019 09/30/19 | Price Changed | $355,000 | -3.0% | $128 / Sq Ft | |
| 09/06/2019 09/06/19 | For Sale | $365,950 | -- | $132 / Sq Ft |
Purchase History
| Date | Type | Sale Price | Title Company |
|---|---|---|---|
| Personal Reps Deed | $330,000 | Fidelity Natl Ttl Co Of Or |
Mortgage History
| Date | Status | Loan Amount | Loan Type |
|---|---|---|---|
| Open | $247,500 | Commercial |
Source: Regional Multiple Listing Service (RMLS)
MLS Number: 741578010
APN: R183597
- 18601 SE Clinton St
- 4021 NW 3rd St
- 2530 SE 190th Ave
- 2237 SE 189th Ave
- 18023 SE Kelly St
- 2203 SE 184th Ave
- 2211 SE 182nd Ave
- 2604 SE 176th Place
- 3667 SW 2nd St
- 3412 NW 1st St
- 2209 SE 178th Ave
- 17519 SE Tibbetts St
- 2807 SE 174th Ave
- 17741 SE Marie St
- 3051 SE 171st Dr
- 2543 NW 2nd Terrace
- 3749 SW 6th St
- 2513 NW 3rd Terrace
- 17528 SE Marie St
- 185 NW Mawrcrest Ave

