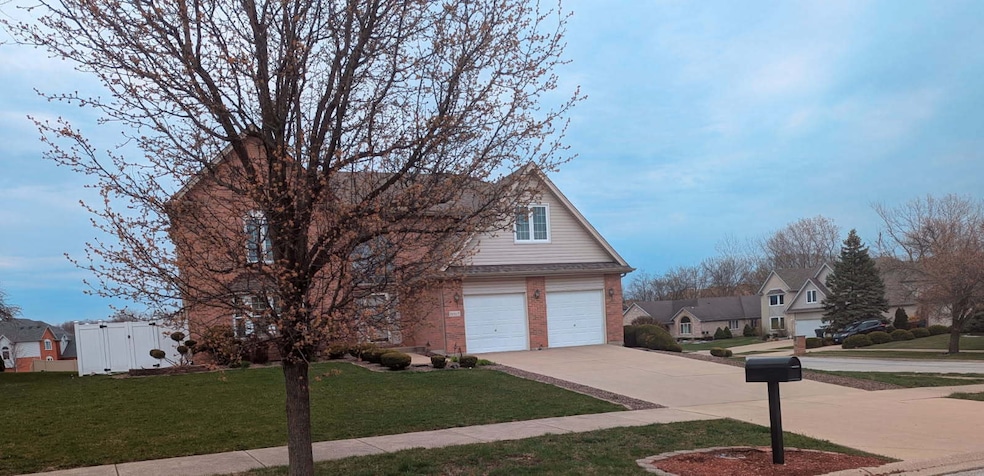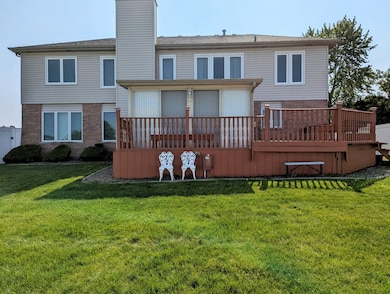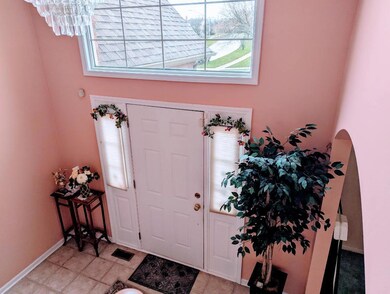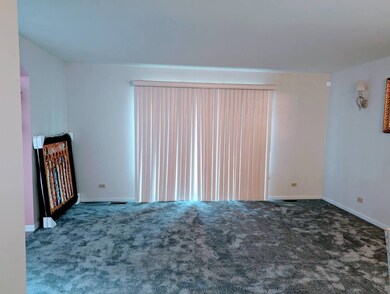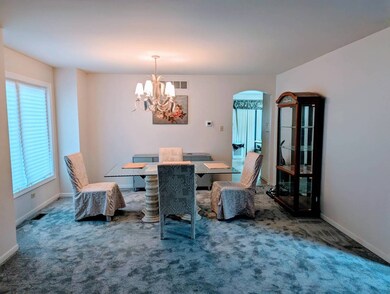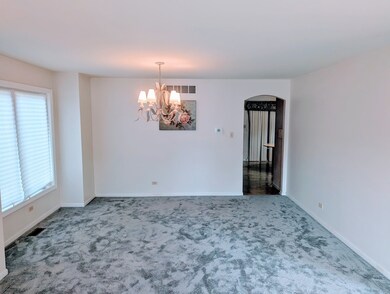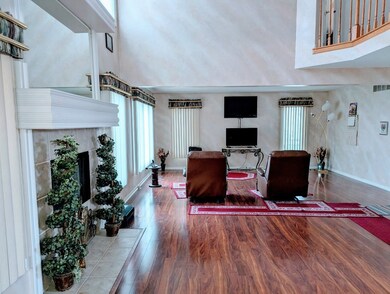18507 Indie Ct Hazel Crest, IL 60429
Village West NeighborhoodEstimated payment $3,680/month
Highlights
- Sun or Florida Room
- Fireplace
- Central Air
- Homewood-Flossmoor High School Rated A-
- Laundry Room
- Combination Dining and Living Room
About This Home
This gracious home has all the space you will ever need. 2-story foyer and family room. Double staircases up to the second floor. Rehabbed kitchen with granite countertops, island and large eating area. Living and dining combination with Bay window. Enclosed sun room with sliding doors from the eat in kitchen and sliding doors to the two tiered deck. Finished basement has a recreation room and a guess suite which includes a 5th bedroom and 3rd full bathroom.. All bedrooms have walk in closets. Cozy family room boasts fireplace for cold winter days. Backyard nicely manicured and fenced for summer enjoyment and family gatherings. New furnace, air conditioner, roof 6-years old and almost all windows have been replaced with Renewal by Andersen Windows. Seller is motivated and will entertain offers.
Listing Agent
Alpha Omega Real Estate Services, Inc. License #471004056 Listed on: 06/19/2025
Home Details
Home Type
- Single Family
Est. Annual Taxes
- $17,953
Year Built
- Built in 1997
HOA Fees
- $8 Monthly HOA Fees
Parking
- 2 Car Garage
Home Design
- Brick Exterior Construction
Interior Spaces
- 3,623 Sq Ft Home
- 2-Story Property
- Fireplace
- Family Room
- Combination Dining and Living Room
- Sun or Florida Room
Kitchen
- Range
- Dishwasher
- Disposal
Flooring
- Carpet
- Vinyl
Bedrooms and Bathrooms
- 4 Bedrooms
- 4 Potential Bedrooms
Laundry
- Laundry Room
- Dryer
- Washer
Basement
- Partial Basement
- Finished Basement Bathroom
Schools
- Homewood-Flossmoor High School
Utilities
- Central Air
- Heating System Uses Natural Gas
- Lake Michigan Water
Community Details
- Michael Wick Association, Phone Number (708) 674-2025
- Property managed by Dynasty Lakes HOA
Map
Home Values in the Area
Average Home Value in this Area
Tax History
| Year | Tax Paid | Tax Assessment Tax Assessment Total Assessment is a certain percentage of the fair market value that is determined by local assessors to be the total taxable value of land and additions on the property. | Land | Improvement |
|---|---|---|---|---|
| 2024 | $17,953 | $40,000 | $10,140 | $29,860 |
| 2023 | $11,731 | $40,000 | $10,140 | $29,860 |
| 2022 | $11,731 | $22,328 | $8,923 | $13,405 |
| 2021 | $11,706 | $22,328 | $8,923 | $13,405 |
| 2020 | $13,140 | $25,184 | $8,923 | $16,261 |
| 2019 | $12,776 | $24,573 | $8,112 | $16,461 |
| 2018 | $12,277 | $24,573 | $8,112 | $16,461 |
| 2017 | $13,452 | $24,573 | $8,112 | $16,461 |
| 2016 | $11,041 | $20,451 | $7,300 | $13,151 |
| 2015 | $10,805 | $20,451 | $7,300 | $13,151 |
| 2014 | $12,779 | $24,359 | $7,300 | $17,059 |
| 2013 | $11,320 | $24,147 | $7,300 | $16,847 |
Property History
| Date | Event | Price | Change | Sq Ft Price |
|---|---|---|---|---|
| 09/04/2025 09/04/25 | Price Changed | $412,000 | -1.4% | $114 / Sq Ft |
| 08/11/2025 08/11/25 | Price Changed | $418,000 | -0.2% | $115 / Sq Ft |
| 06/19/2025 06/19/25 | For Sale | $419,000 | -- | $116 / Sq Ft |
Purchase History
| Date | Type | Sale Price | Title Company |
|---|---|---|---|
| Quit Claim Deed | -- | None Available | |
| Quit Claim Deed | -- | None Available | |
| Warranty Deed | $285,000 | Atgf Inc | |
| Joint Tenancy Deed | $256,500 | -- |
Mortgage History
| Date | Status | Loan Amount | Loan Type |
|---|---|---|---|
| Open | $200,000 | Credit Line Revolving | |
| Previous Owner | $123,800 | New Conventional | |
| Previous Owner | $167,000 | Unknown | |
| Previous Owner | $228,000 | Unknown | |
| Previous Owner | $225,000 | Unknown | |
| Previous Owner | $227,000 | No Value Available |
Source: Midwest Real Estate Data (MRED)
MLS Number: 12398769
APN: 31-02-108-027-0000
- 3705 Streamwood Dr
- 3710 Briar Ln
- 3505 Lakeview Dr Unit 204
- 18623 Augusta Ln
- 718 Central Park Ave
- 11 Carrington Ct
- 754 Central Park Ave
- 3641 Beech St
- 18650 Golfview Dr
- 18622 Golfview Dr
- 18453 Stonecreek Dr
- 4445 Provincetown Dr
- 3551 Marseilles Ln
- 3325 Knollwood Ln
- 3349 184th St Unit 1A
- 18711 Oakwood Ave
- 3360 184th St Unit 3W
- 3251 184th St Unit 32512B
- 3241 184th St Unit 2B
- 18840 Harding Ave
- 18722 Hamlin Ave
- 18830 Hamlin Ave Unit ID1285064P
- 3758 Cherry Hills Dr Unit ID1285063P
- 17861 Princeton Ln
- 17681 Country Club Ln
- 18128 Cherrywood Ln Unit ID1285072P
- 4741 183rd St
- 18101 Marlin Ln Unit ID1285717P
- 4451 177th Place
- 17413 Kedzie Ave
- 17213 Springtide Ln
- 17206 Elm Dr
- 4920 Lake Ct Unit ID1285035P
- 17301 Kedzie Ave
- 5000 190th St Unit ID1285036P
- 3951 171st St
- 18321 Morris Ave Unit 100
- 17950 Park Ave Unit B
- 2652 Woodworth Place
- 18154 Martin Ave Unit 4
