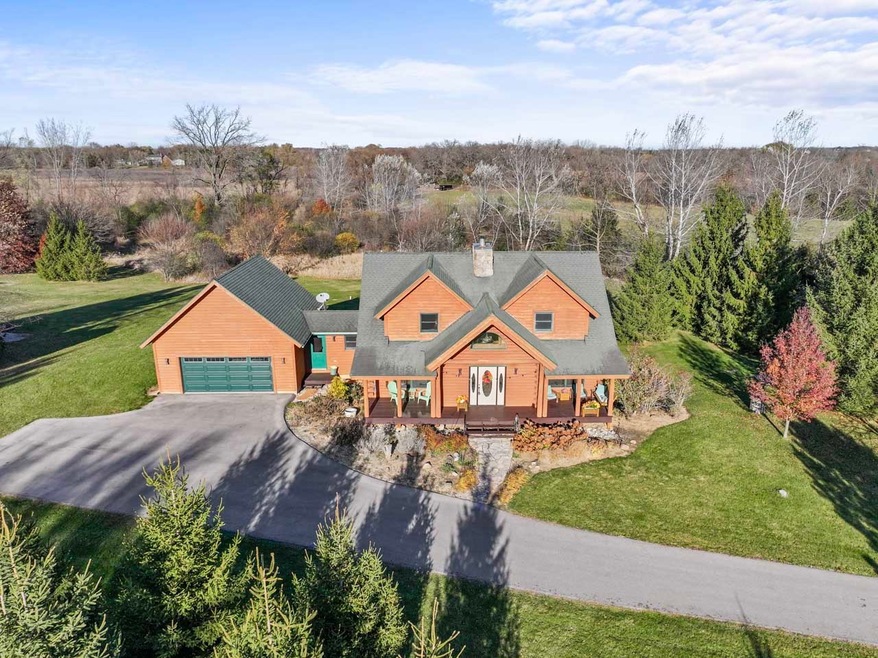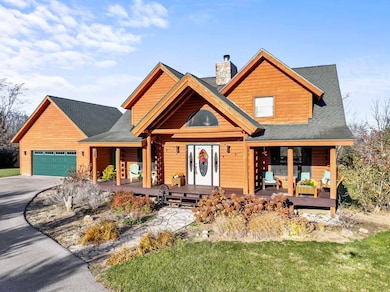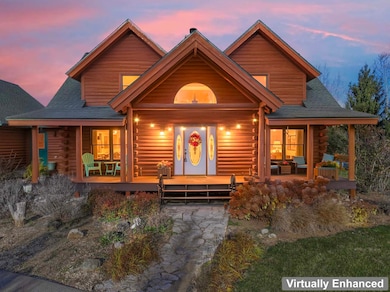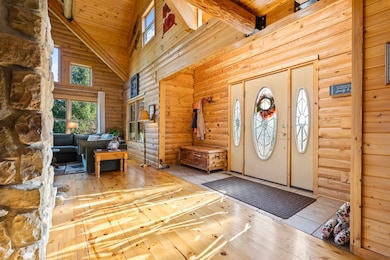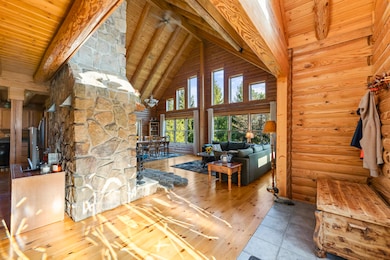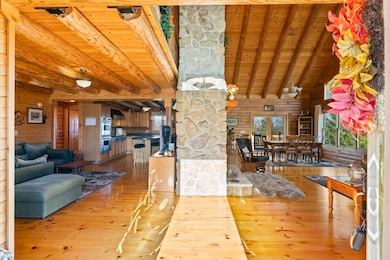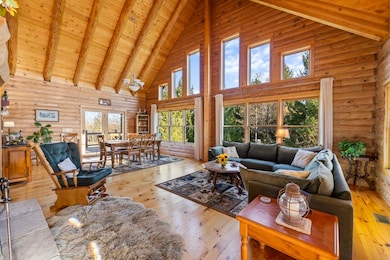18508 128th St Bristol, WI 53104
Estimated payment $5,211/month
Highlights
- Very Popular Property
- Mature Trees
- Deck
- 10 Acre Lot
- Viking Appliances
- Recreation Room
About This Home
Welcome to your Bristol dream retreat! Nestled on a serene 10acre parcel, this gorgeous log cabin-style home is the perfect blend of rustic charm and modern comfort. With 3 bedrooms and 2.5 baths, you'll find yourself surrounded by natural wood finishes, soaring vaulted ceilings, and a stunning wood-burning fireplace that serves as the home's focal point. The chef's kitchen features a Viking six-burner stove, perfect for culinary adventures. Upstairs, the primary suite is tucked away in a cozy loft, offering a private, tranquil retreat with its private bath, it's like having your own personal hideaway. The finished walkout basement provides even more versatile living space, and the long private driveway ensures peace and seclusion. Bristol's desirability and charm make this a rare gem.
Home Details
Home Type
- Single Family
Est. Annual Taxes
- $7,200
Year Built
- Built in 2000
Lot Details
- 10 Acre Lot
- Lot Dimensions are 329x1326
- Mature Trees
Parking
- 2 Car Garage
- Driveway
- Parking Included in Price
Interior Spaces
- 2,883 Sq Ft Home
- 1.5-Story Property
- Vaulted Ceiling
- Wood Burning Fireplace
- Window Treatments
- Family Room
- Living Room with Fireplace
- Formal Dining Room
- Recreation Room
Kitchen
- Double Oven
- Range with Range Hood
- Microwave
- Dishwasher
- Viking Appliances
- Stainless Steel Appliances
Flooring
- Wood
- Carpet
Bedrooms and Bathrooms
- 3 Bedrooms
- 3 Potential Bedrooms
- Whirlpool Bathtub
- Separate Shower
Laundry
- Laundry Room
- Dryer
- Washer
- Sink Near Laundry
Basement
- Basement Fills Entire Space Under The House
- Finished Basement Bathroom
Outdoor Features
- Deck
- Patio
- Shed
Schools
- Bristol Elementary School
- Westosha Central High School
Utilities
- Forced Air Heating and Cooling System
- Heating System Uses Natural Gas
- Well
- Septic Tank
Map
Home Values in the Area
Average Home Value in this Area
Tax History
| Year | Tax Paid | Tax Assessment Tax Assessment Total Assessment is a certain percentage of the fair market value that is determined by local assessors to be the total taxable value of land and additions on the property. | Land | Improvement |
|---|---|---|---|---|
| 2024 | $7,200 | $387,700 | $172,200 | $215,500 |
| 2023 | $6,127 | $387,700 | $172,200 | $215,500 |
| 2022 | $6,143 | $387,700 | $172,200 | $215,500 |
| 2021 | $6,337 | $387,700 | $172,200 | $215,500 |
| 2020 | $6,337 | $387,700 | $172,200 | $215,500 |
| 2019 | $6,069 | $393,500 | $178,000 | $215,500 |
| 2018 | $6,701 | $322,500 | $141,800 | $180,700 |
| 2017 | $5,815 | $322,500 | $141,800 | $180,700 |
| 2016 | $6,291 | $322,500 | $141,800 | $180,700 |
| 2015 | $5,873 | $322,500 | $141,800 | $180,700 |
| 2014 | -- | $322,500 | $141,800 | $180,700 |
Property History
| Date | Event | Price | List to Sale | Price per Sq Ft |
|---|---|---|---|---|
| 11/13/2025 11/13/25 | For Sale | $875,000 | -- | $304 / Sq Ft |
Source: Midwest Real Estate Data (MRED)
MLS Number: 12515612
APN: 37-4-121-324-0420
- 19900 128th St Unit 44
- 19900 128th St Unit 317
- 19900 128th St Unit 210
- 19900 128th St Unit 150
- 19900 128th St Unit 70
- 19900 128th St Unit 124
- 19900 128th St Unit 121
- 19900 128th St Unit 39
- 42909 N Deep Lake Rd
- 18290 Winfield Rd
- 1055 Christine Ln
- 1062 Neuhaven Dr
- Lt0 128th St
- 18939 W State Line Rd
- 1056 Deertrail Ct
- 18845 W State Line Rd
- 1214 Jerome Ct
- 1082 Holly Dr
- 614 Birch Hollow Dr
- 21605 117th St
- 21605 117th St
- 280 Anita Terrace
- 1241 Neuway Ln
- 291 Joanna Ct Unit 1
- 40650 N Savage Rd
- 445 Donin Dr
- 22172 W Pineview Dr
- 780 Main St Unit 3
- 903 Main St Unit 1
- 903 Main St Unit 2
- 931 Main St Unit B
- 905 Main St Unit 2
- 317 Buena Terrace
- 23231 W Lake Shore Dr
- 22806 W Loon Lake Blvd
- 42228 2nd St
- 723 Tiffany Ct
- 750 Tower Dr
- 40541 N Illinois 83
- 10981 116th Ave
