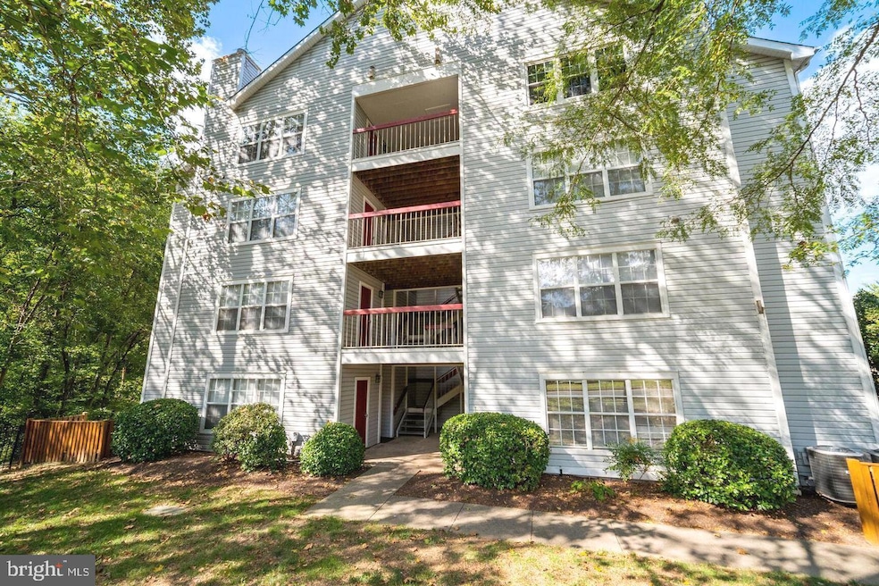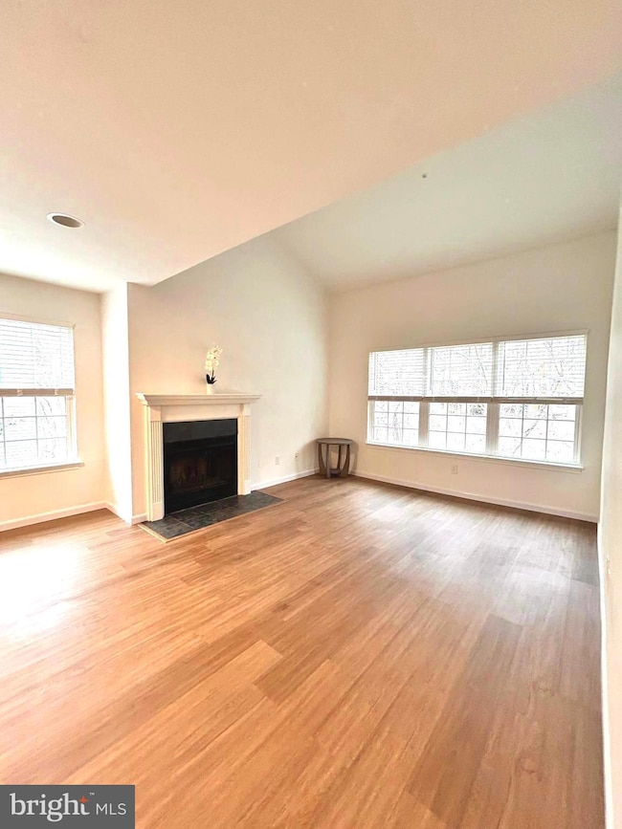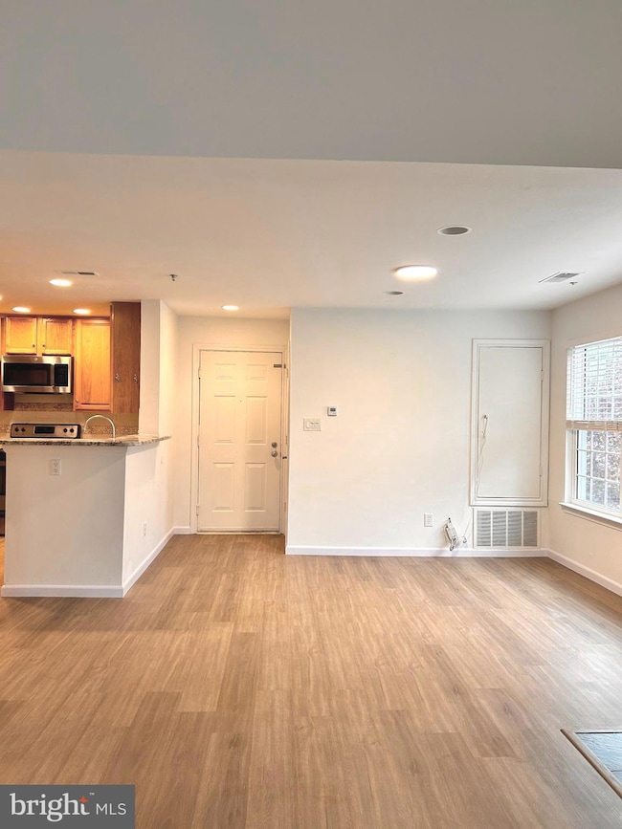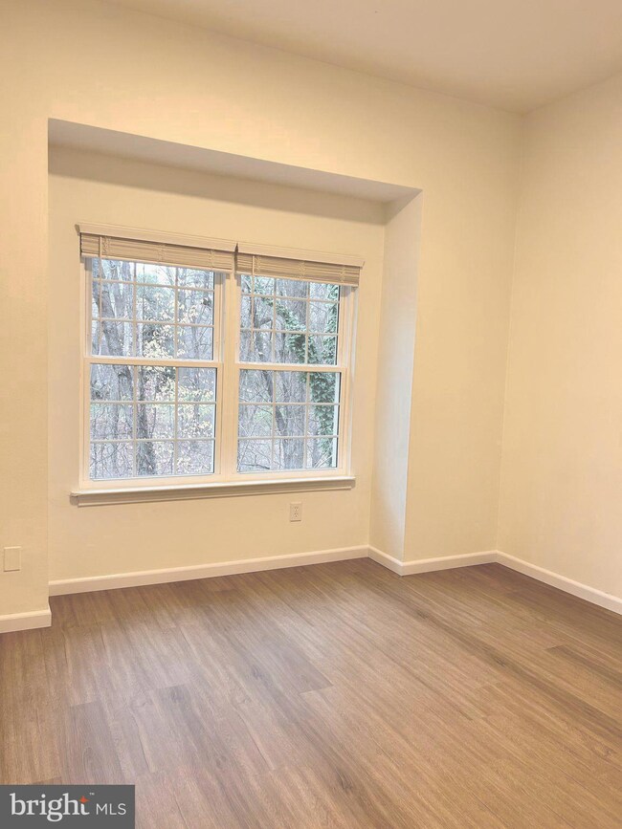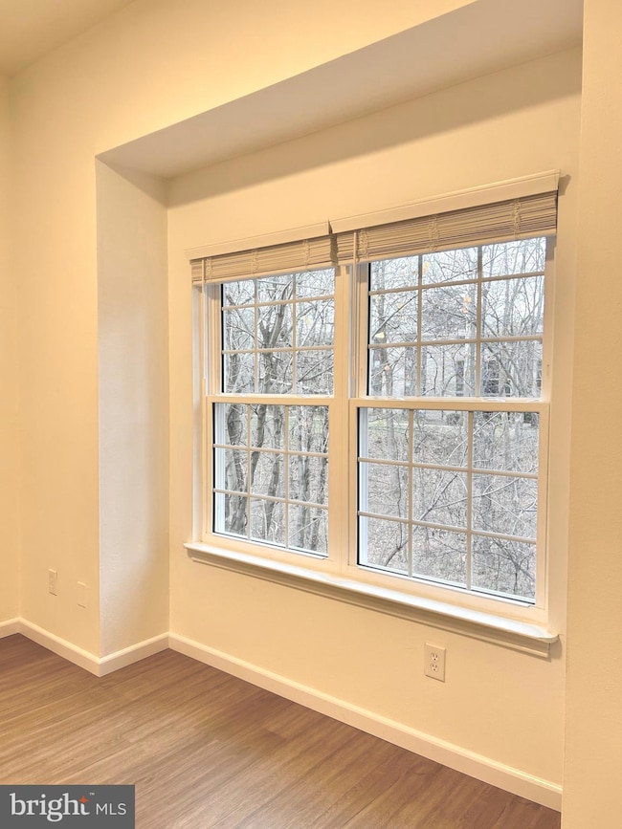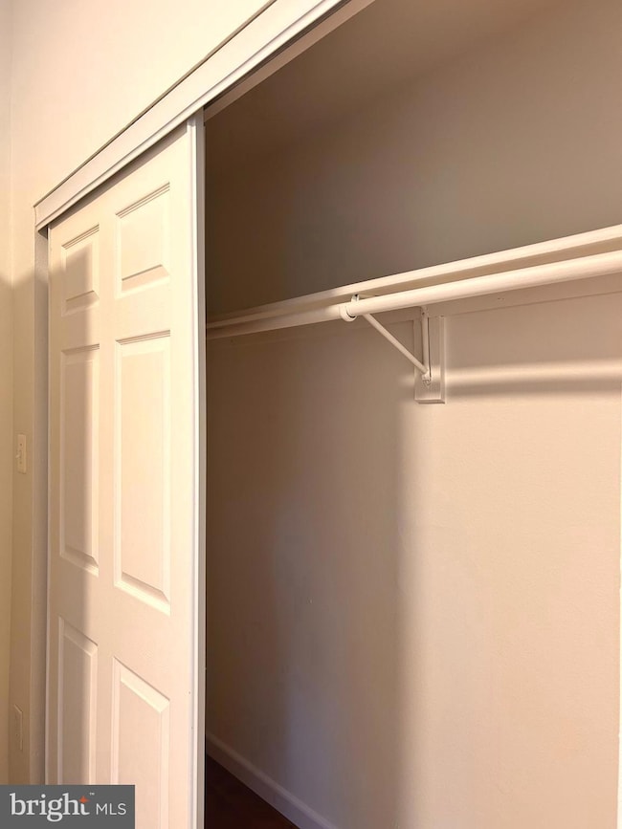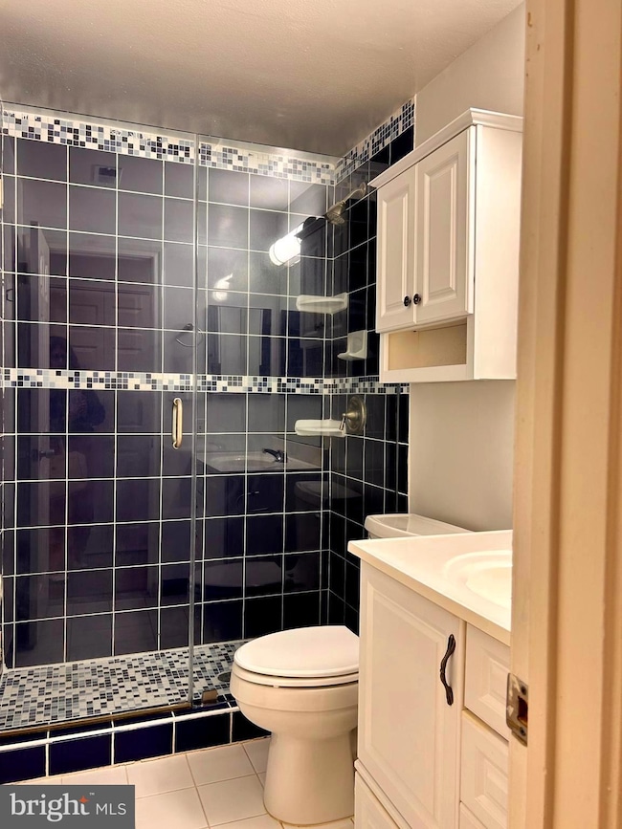18508 Boysenberry Dr Unit 176-106 Gaithersburg, MD 20879
Highlights
- Fitness Center
- Traditional Architecture
- Tennis Courts
- Traditional Floor Plan
- Community Pool
- Galley Kitchen
About This Home
Welcome to this newly remodeled and absolutely stunning 2BR/2FB condo featuring soaring ceilings and an abundance of natural light. From the moment you walk in, you’ll fall in love with the spacious, open-concept living and dining area, enhanced by two exposures and two expansive triple-panel windows. The beautifully updated kitchen offers generous storage and boasts newer stainless steel appliances, including a full-size refrigerator, electric range, vented microwave, and dishwasher. Retreat to the luxurious primary suite, complete with a walk-in closet and an elegantly updated private bath. The second bedroom is generously sized as well, offering a large wall closet. A full-size in-unit washer and dryer add everyday convenience. Additional perks include a private storage room located right next to the unit’s entrance (#176), a newer HVAC system, and stylish luxury vinyl plank flooring throughout. The location is unbeatable—just one block from the public library, a few short blocks to shopping and dining (Costco only 0.7 miles away), moments from parks and recreation, and with easy access to major commuter routes (I-270 and 355). Enjoy community amenities such as a swimming pool and beautifully maintained grounds. Welcome home!
Listing Agent
(301) 828-0046 reginabrancogroup.llc@gmail.com 828 Real Estate Listed on: 11/18/2025
Condo Details
Home Type
- Condominium
Year Built
- Built in 1988
Home Design
- Traditional Architecture
- Entry on the 3rd floor
- Aluminum Siding
Interior Spaces
- 914 Sq Ft Home
- Property has 1 Level
- Traditional Floor Plan
- Living Room
- Combination Kitchen and Dining Room
Kitchen
- Galley Kitchen
- Electric Oven or Range
- Dishwasher
- Disposal
Bedrooms and Bathrooms
- 2 Main Level Bedrooms
- 2 Full Bathrooms
Laundry
- Laundry Room
- Dryer
- Washer
Parking
- Parking Lot
- 1 Assigned Parking Space
Schools
- Watkins Mill High School
Utilities
- Forced Air Heating and Cooling System
- Electric Water Heater
Listing and Financial Details
- Residential Lease
- Security Deposit $2,200
- Tenant pays for electricity, gas
- Rent includes water, trash removal, taxes, snow removal, sewer, hoa/condo fee
- No Smoking Allowed
- 12-Month Min and 36-Month Max Lease Term
- Available 11/19/25
- $40 Application Fee
- $100 Repair Deductible
- Assessor Parcel Number 160903556303
Community Details
Overview
- Property has a Home Owners Association
- Association fees include common area maintenance, exterior building maintenance, insurance, lawn maintenance, parking fee, pool(s), sewer, snow removal, trash, water
- Low-Rise Condominium
- Breckenridge Codm Condos
- Breckenridge Cod Community
- Breckenridge Subdivision
Amenities
- Common Area
Recreation
- Tennis Courts
- Fitness Center
- Community Pool
Pet Policy
- No Pets Allowed
Map
Source: Bright MLS
MLS Number: MDMC2208604
- 9907 Boysenberry Way Unit 110
- 18503 Boysenberry Dr
- 18521 Boysenberry Dr Unit 242-172
- 9900 Boysenberry Way
- 18518 Boysenberry Dr Unit 212
- 433 Christopher Ave Unit 34
- 18310 Feathertree Way Unit 101
- 18422 Bishopstone Ct
- 10120 Hellingly Place
- 18458 Bishopstone Ct
- 427 Christopher Ave Unit T2
- 427 Christopher Ave Unit 14
- 9802 Walker House Rd Unit 6
- 18413 Bishopstone Ct
- 18429 Bishopstone Ct
- 9731 Hellingly Place
- 18465 Bishopstone Ct
- 18610 Walkers Choice Rd Unit 18610
- 18701 Walkers Choice Rd Unit 18701
- 101 Kestrel Ct
- 9905-18503 Boysenberry Way
- 9810 Leatherfern Terrace Unit 203
- 435 Christopher Ave Unit 23
- 423 Christopher Ave Unit 21
- 9787 Hellingly Place
- 9806 UN 40 Feathertree Terrace Unit A
- 9962 Hellingly Place
- 9815 Hellingly Place
- 9813 Hellingly Place
- 18700 Walkers Choice Rd
- 423 Christopher Ave
- 337 Wye Mill Ct
- 1520 Tanyard Hill Rd
- 18801 Nathans Place
- 210 High Timber Ct
- 58 Windbrooke Cir
- 18205 Lost Knife Cir
- 9707 Lake Shore Dr
- 9759 Lake Shore Dr
- 18763 Pier Point Place
