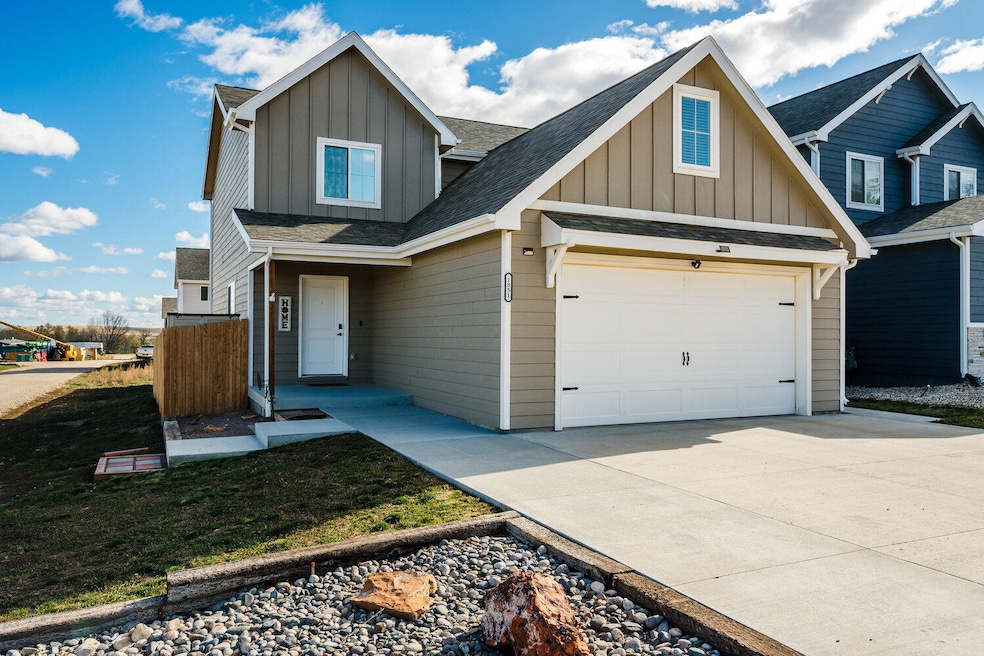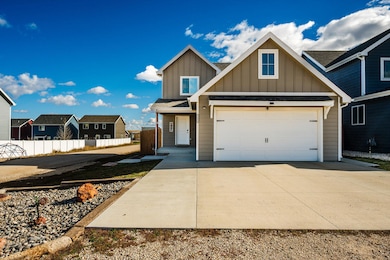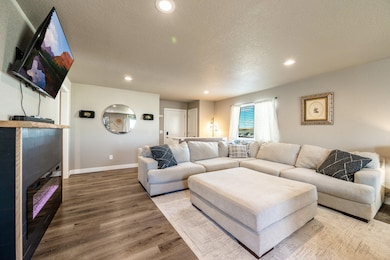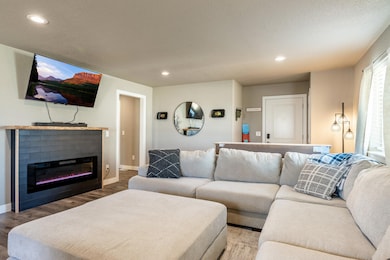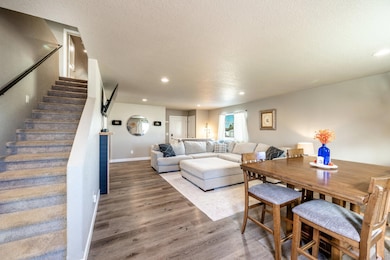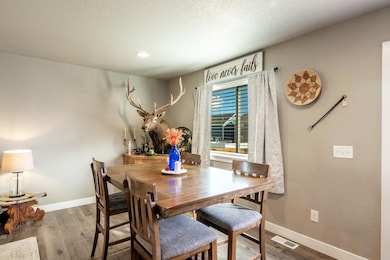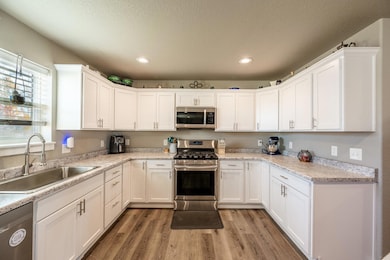1851 Birch Ave Sheridan, WY 82801
Estimated payment $2,666/month
Highlights
- Mountain View
- Deck
- Covered Patio or Porch
- Sheridan High School Rated A-
- Bonus Room
- Walk-In Pantry
About This Home
Enjoy mountain views and country vibes from one of Sheridan's newest neighborhoods right outside of city limits. This modern home features a large kitchen with walk-in pantry, fully fenced backyard with deck, heated garage, installed Ring system, and is pre-wired (cat 5 cable) for high performance internet and TV. The freshly finished basement offers flexibility for either an additional primary suite or large family/media room. There is also an upstairs bonus room which could be used as an additional bedroom or office. This move-in-ready home fulfills your needs for space and comfort! All measurements are approximate.
Home Details
Home Type
- Single Family
Est. Annual Taxes
- $1,960
Year Built
- Built in 2021
Lot Details
- Fenced
Parking
- 2 Car Attached Garage
- Garage Door Opener
- Driveway
Home Design
- Asphalt Roof
Interior Spaces
- 2,192 Sq Ft Home
- Fireplace
- Family Room
- Living Room
- Dining Room
- Bonus Room
- Mountain Views
- Basement Fills Entire Space Under The House
- Laundry Room
Kitchen
- Walk-In Pantry
- Disposal
Bedrooms and Bathrooms
- 4 Bedrooms
- Walk-In Closet
- 4 Bathrooms
Outdoor Features
- Deck
- Covered Patio or Porch
- Shed
Utilities
- Forced Air Heating and Cooling System
- Heating System Uses Natural Gas
- Electricity To Lot Line
- Cable TV Available
Community Details
- Downer Subdivision
Map
Home Values in the Area
Average Home Value in this Area
Tax History
| Year | Tax Paid | Tax Assessment Tax Assessment Total Assessment is a certain percentage of the fair market value that is determined by local assessors to be the total taxable value of land and additions on the property. | Land | Improvement |
|---|---|---|---|---|
| 2025 | $2,534 | $29,474 | $3,617 | $25,857 |
| 2024 | $2,534 | $38,102 | $4,822 | $33,280 |
| 2023 | $2,414 | $36,305 | $4,822 | $31,483 |
| 2022 | $1,980 | $32,771 | $4,705 | $28,066 |
Property History
| Date | Event | Price | List to Sale | Price per Sq Ft | Prior Sale |
|---|---|---|---|---|---|
| 10/29/2025 10/29/25 | For Sale | $475,000 | -- | $217 / Sq Ft | |
| 06/30/2023 06/30/23 | Sold | -- | -- | -- | View Prior Sale |
| 05/31/2023 05/31/23 | Pending | -- | -- | -- | |
| 05/09/2023 05/09/23 | For Sale | -- | -- | -- |
Purchase History
| Date | Type | Sale Price | Title Company |
|---|---|---|---|
| Warranty Deed | -- | Sheridan County Title |
Mortgage History
| Date | Status | Loan Amount | Loan Type |
|---|---|---|---|
| Closed | $409,443 | New Conventional |
Source: Sheridan County Board of REALTORS®
MLS Number: 25-1133
APN: 03-5684-21-1-70-003-00
- 1970 Maple Ave
- 1511 Mydland Rd Unit 120
- 1511 Mydland Rd Unit 143
- 0 N Heights Dr
- 1725 Highland Ave
- 1701 Sagebrush Dr
- 1886 Paintbrush Dr
- 1134 W 15th St
- 1792 Yonkee Ave
- 1615 Holmes Ave
- 1998 Stadium Dr
- 1335 Highland Ave
- 1629 Taylor Ave
- 1613 Taylor Ave
- 1703 Park Side Ct
- 1025 Covey Run Rd Unit (M-10)
- 0 Mydland Rd Unit 25-1093
- 0 Mydland Rd Unit 24-1258
- 0 Mydland Rd Unit 24-1247
- 1014 Covey Run Rd Unit (M-14)
