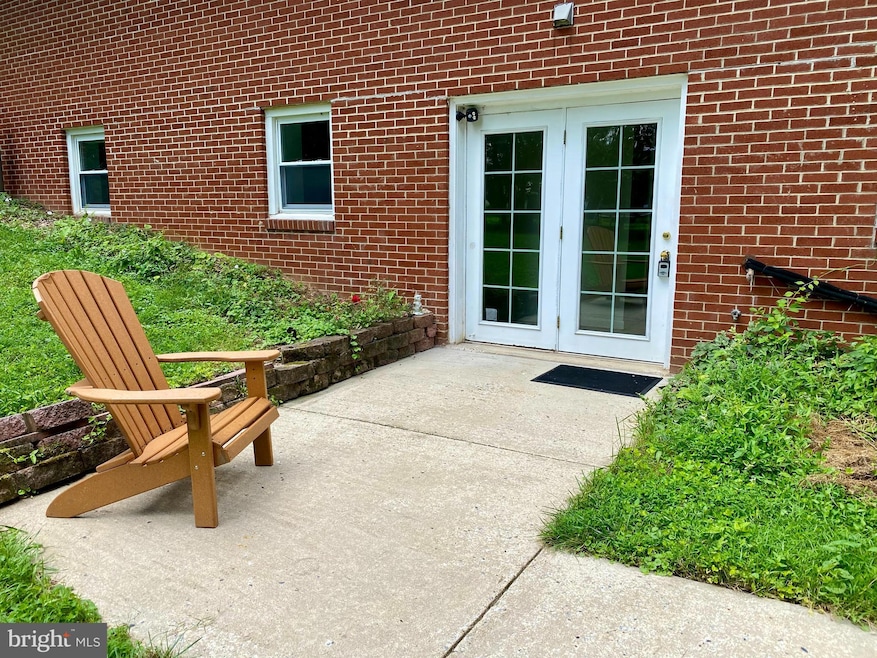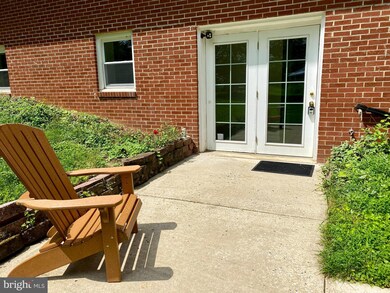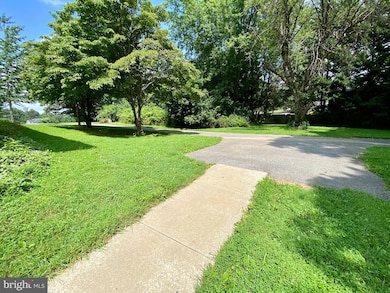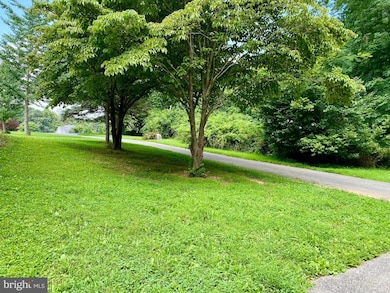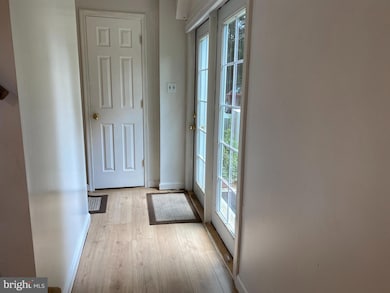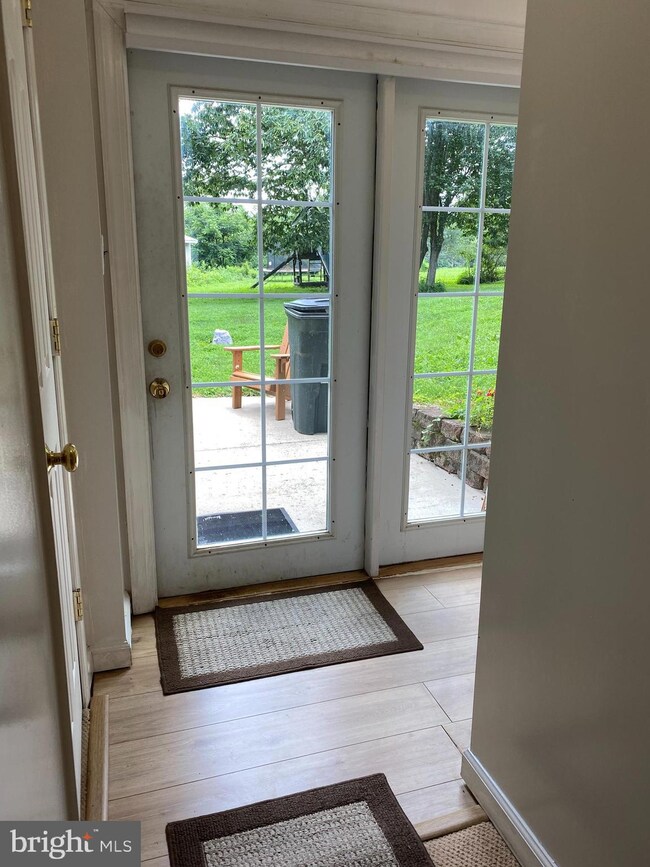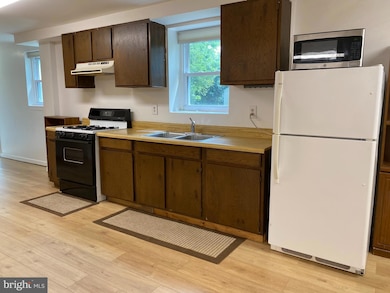1851 Florence Rd Unit A Mount Airy, MD 21771
Highlights
- Open Floorplan
- Rambler Architecture
- Eat-In Kitchen
- Lisbon Elementary School Rated A
- No HOA
- Living Room
About This Home
Lower lever apartment located in a beautiful quiet country setting. Apartment offers a bright and spacious floorplan with 2 bedrooms, 1 full bath, new flooring and freshly painted throughout. Separate entry driveway with private parking. Howard County school district! **Pets are case by case, Cats OK with additional monthly pet rent. Washer and Dryer in unit!
Listing Agent
(240) 422-9237 boettcherrealtor@gmail.com RE/MAX Results License #586230 Listed on: 07/23/2025

Home Details
Home Type
- Single Family
Year Built
- Built in 1972
Lot Details
- Property is in very good condition
- Property is zoned RCDEO
Parking
- Driveway
Home Design
- Rambler Architecture
- Brick Exterior Construction
- Block Foundation
- Composition Roof
- Asphalt Roof
Interior Spaces
- Property has 1 Level
- Open Floorplan
- Ceiling Fan
- Window Treatments
- Living Room
- Combination Kitchen and Dining Room
- Carpet
- Fire and Smoke Detector
- Finished Basement
Kitchen
- Eat-In Kitchen
- Gas Oven or Range
- Microwave
Bedrooms and Bathrooms
- 2 Bedrooms
- 1 Full Bathroom
Laundry
- Laundry on main level
- Dryer
- Washer
Accessible Home Design
- No Interior Steps
- Level Entry For Accessibility
Utilities
- Central Air
- Heating System Uses Oil
- Vented Exhaust Fan
- Well
- Electric Water Heater
- Shared Septic
Listing and Financial Details
- Residential Lease
- Security Deposit $2,000
- Tenant pays for minor interior maintenance, utilities - some
- No Smoking Allowed
- 12-Month Lease Term
- Available 7/23/25
- $40 Application Fee
- Assessor Parcel Number 1404309154
Community Details
Overview
- No Home Owners Association
Pet Policy
- $50 Monthly Pet Rent
- Cats Allowed
Map
Source: Bright MLS
MLS Number: MDHW2057302
- 18151 New Cut Rd
- 18389 New Cut Rd
- 1855 Long Corner Rd
- 18311 Chelsea Knolls Dr
- 17263 Hardy Rd
- 18729 Penn Shop Rd
- 18737 Penn Shop Rd
- 8953 Gue Rd
- 0 Gue Rd Unit MDMC2175860
- 29007 Ridge Rd
- 2716 Jennings Chapel Rd
- 26714 Howard Chapel Dr
- 2698 Jennings Chapel Rd
- 28924 Ridge Rd
- 28904 Ridge Rd
- 692 Ridge Rd
- 7714 Walnut Ln
- 0 Dogwood Dr
- 16657 Frederick Rd
- 26132 Viewland Dr
- 1410 Woodenbridge Ln
- 1812 Reading Ct
- 26946 Ridge Rd
- 8724 Hawkins Creamery Rd Unit B
- 8724 Hawkins Creamery Rd
- 25905 Ridge Manor Dr Unit C
- 4545 Bill Moxley Rd
- 201 Watersville Rd
- 712 Horpel Dr
- 25636 Coltrane Dr
- 8225 Hawkins Creamery Rd
- 9632 Greenel Rd
- 2060 Flag Marsh Rd
- 10577 Tralee Terrace
- 24620 Marlboro Dr
- 14827 Old Frederick Rd
- 24101 Preakness Dr
- 6270 Davis Rd
- 10009 Puritan Way
- 3701 Damascus Rd
