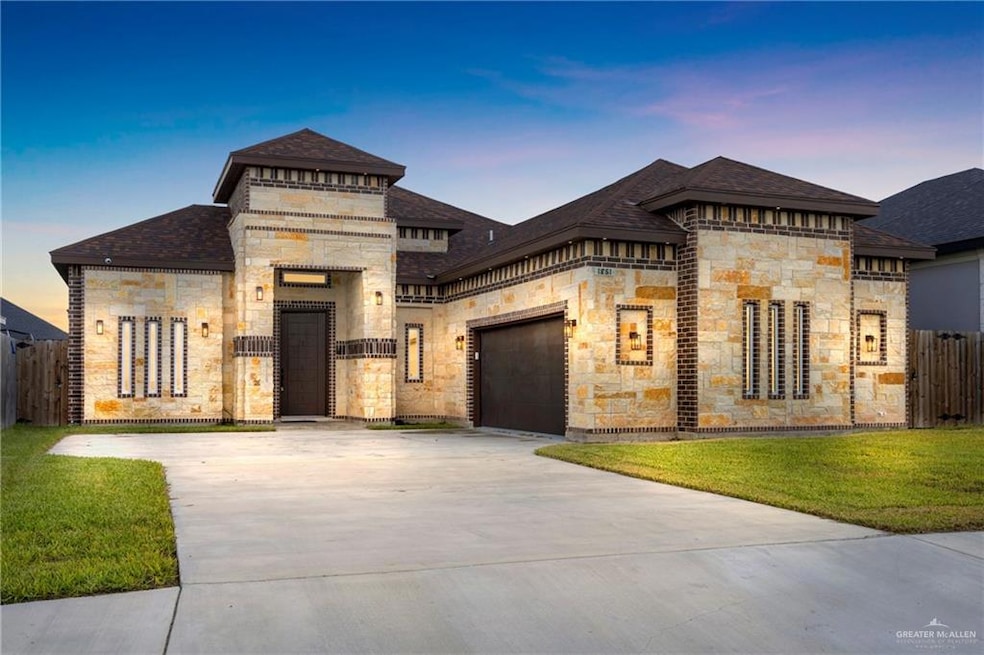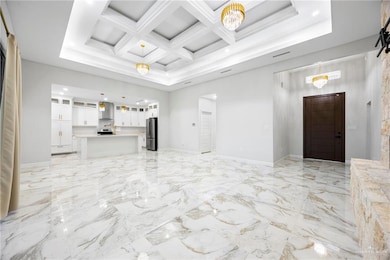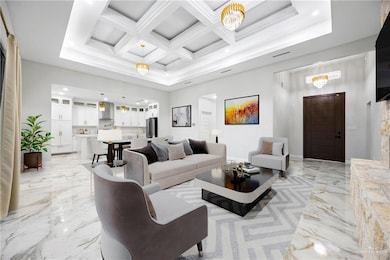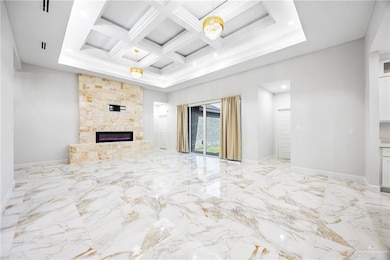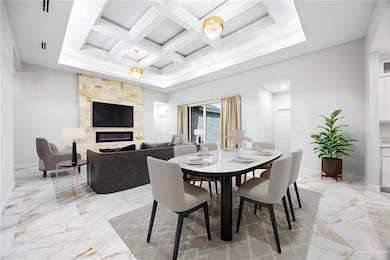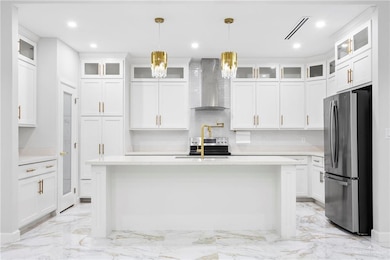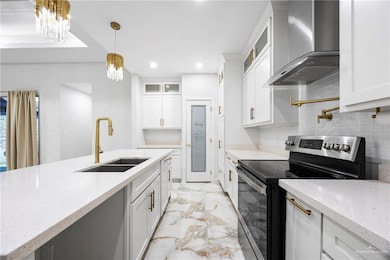
1851 Joaquin St Olmito, TX 78575
Estimated payment $2,346/month
Highlights
- High Ceiling
- Quartz Countertops
- Home Office
- Rancho Verde Elementary School Rated A
- No HOA
- Covered Patio or Porch
About This Home
Experience modern luxury in the new Palo Alto subdivision at 1851 Joaquin St, Olmito, TX 78575. From the moment you arrive, you’ll love the timeless red brick and sandstone exterior. Inside, enjoy high decorative ceilings, custom chandeliers, and porcelain tile throughout. The spacious living room features a beautiful sandstone entertainment center with an electric fireplace to keep you warm in the colder months. With 2,026 sq. ft. of living space, this home offers 3 bedrooms, each with its own full bathroom for comfort and privacy, plus an extra half bathroom for guests. There’s also a dedicated office that can be used as a fourth bedroom. For your peace of mind, the home includes a security system and foam insulation throughout. Conveniently located off I-169 Expressway between Brownsville and Los Fresnos, you’re only 45 minutes from SpaceX, 30 minutes from South Padre Island, 5 minutes from the Brownsville Sports Complex, and 55 minutes from the McAllen–Edinburg–Mission metro area.
Home Details
Home Type
- Single Family
Est. Annual Taxes
- $6,684
Year Built
- Built in 2022
Lot Details
- 6,555 Sq Ft Lot
- Wood Fence
Parking
- 2 Car Attached Garage
- Side Facing Garage
Home Design
- Brick Exterior Construction
- Slab Foundation
- Shingle Roof
- Stone
Interior Spaces
- 2,026 Sq Ft Home
- 1-Story Property
- High Ceiling
- Ceiling Fan
- Fireplace
- Double Pane Windows
- Entrance Foyer
- Home Office
- Porcelain Tile
- Fire and Smoke Detector
Kitchen
- Electric Cooktop
- Quartz Countertops
Bedrooms and Bathrooms
- 3 Bedrooms
- Walk-In Closet
Laundry
- Laundry Room
- Washer and Dryer Hookup
Outdoor Features
- Covered Patio or Porch
Schools
- Rancho Verde Elementary School
- Los Cuates Middle School
- Los Fresnos High School
Utilities
- Central Heating and Cooling System
- Electric Water Heater
- Cable TV Available
Community Details
- No Home Owners Association
- Palo Alto Residence Subdivision
Listing and Financial Details
- Assessor Parcel Number 7912760030008000
Map
Home Values in the Area
Average Home Value in this Area
Tax History
| Year | Tax Paid | Tax Assessment Tax Assessment Total Assessment is a certain percentage of the fair market value that is determined by local assessors to be the total taxable value of land and additions on the property. | Land | Improvement |
|---|---|---|---|---|
| 2025 | $6,684 | $311,646 | $63,910 | $247,736 |
| 2024 | $6,684 | $314,095 | $63,910 | $250,185 |
| 2023 | $6,531 | $301,801 | $49,162 | $252,639 |
| 2022 | $874 | $35,000 | $35,000 | $0 |
| 2021 | $907 | $35,000 | $35,000 | $0 |
| 2020 | $684 | $26,252 | $26,252 | $0 |
| 2019 | $226 | $8,751 | $8,751 | $0 |
Property History
| Date | Event | Price | Change | Sq Ft Price |
|---|---|---|---|---|
| 07/09/2025 07/09/25 | For Sale | $329,000 | -- | $162 / Sq Ft |
Purchase History
| Date | Type | Sale Price | Title Company |
|---|---|---|---|
| Warranty Deed | -- | None Listed On Document | |
| Special Warranty Deed | -- | None Listed On Document | |
| Warranty Deed | -- | None Listed On Document | |
| Warranty Deed | -- | Hay Legal Group Pllc |
Similar Homes in the area
Source: Greater McAllen Association of REALTORS®
MLS Number: 475580
APN: 791276-0030-008000
- 1857 Joaquin St
- 1701 Castillo St
- 1930 Castillo St
- 1992 Lulu St
- 1798 Castillo St
- 1858 Castillo St
- 1818 Castillo St
- 7228 Sweetgum Ct
- 00 Fm 511
- 7396 Burr Oak Loop
- 6948 Wild Olive Dr
- 7029 Austrian Pine
- 6633 Carolina Pine
- 6729 Georgia Pine
- 0 Alabama Pine St Unit 22 29758538
- 0 Farm To Market Road 511
- 6956 Austrian Pine
- 00000 Old Alice Rd
- 6496 Lazara St
- 327 Couch Rd
- 1857 Joaquin St
- 1869 Castillo St
- 1930 Castillo St
- 1782 Castillo St
- 7101 Post Oak Cir
- 7301 Alabama Pine St
- 151 Clara Bennett Dr
- 6830 Blue Spruce St
- 2468 Grove Ln
- 327 Couch Rd Unit E3
- 8475 E Lakeside Blvd
- 1975 Cortezville Rd Unit B
- 8465 E Lakeside Blvd
- 2105 El Dorado Ave
- 2008 El Dorado Ave Unit 303
- 2405 El Dorado Ave
- 323 Bolivar Ave Unit 4
- 2515 El Dorado Ave
- 305-1 Bolivar Ave Unit 1
- 6014 Blanco River St
