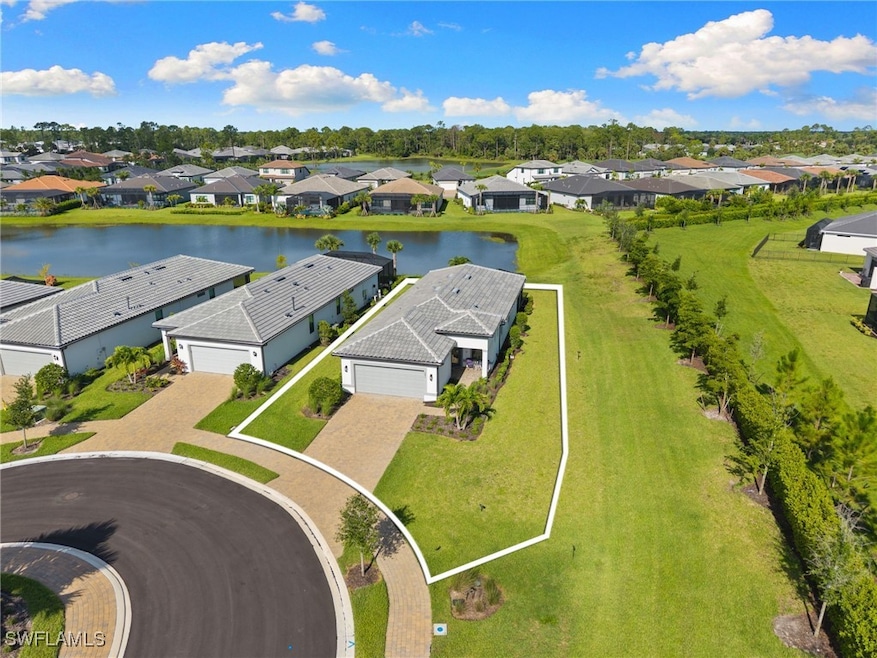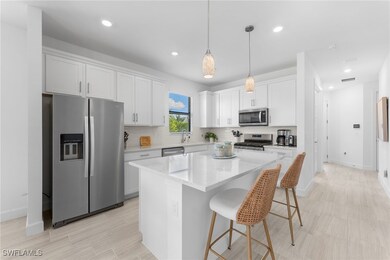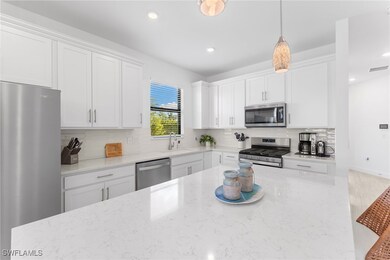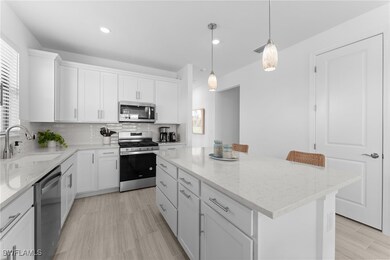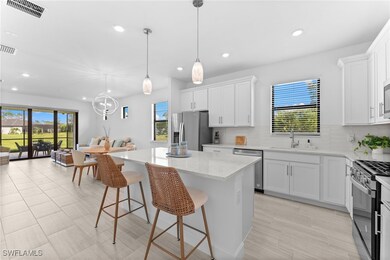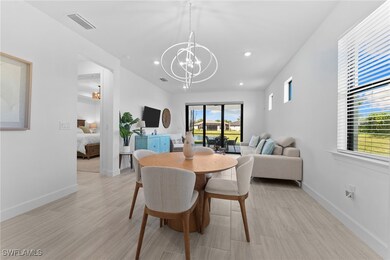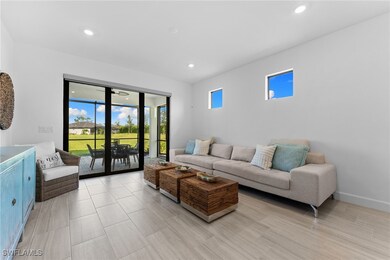1851 Mesa Ln Naples, FL 34120
Rural Estates NeighborhoodEstimated payment $3,330/month
Highlights
- Lake Front
- Fitness Center
- Clubhouse
- Corkscrew Elementary School Rated A
- Gated with Attendant
- Maid or Guest Quarters
About This Home
BETTER THAN NEW! Take advantage of new construction with immediate availability and thoughtful upgrades with this one-year-old Contour floorplan. Featuring extensive builder upgrades like impact windows and doors, glass front door, extended lanai, walk-in showers, tray ceiling, laundry storage, garage sink and an impressive lot at the end of the cul-de-sac with oversized side yard, plenty of privacy and a serene lake view. Ideally positioned with western exposure, owners will love the ample natural light, bright and open floorplan, and enjoy evening sunsets on the extended covered, screened lanai. Inside features tasteful finishes including wood look tile, white shaker cabinetry, tile backsplash, neutral quartz countertops and stainless steel appliances. Additional upgrades include high end lighting, epoxy garage floor, electric window shade, wood blinds and custom mirror tint. This property is made for hosting with the extended driveway for parking, generous island and inviting extended patio space. Terreno is an amenity rich NATURAL GAS neighborhood with stunning resort pool, pickleball, tennis, comprehensive fitness center, brand new restaurant, dog park, playground and rich social calendar. Optimum security and peace of mind for full time residents and snowbirds with a manned gated entrance. Golf available at Valencia Country Club, a new Publix and a quick drive to popular shops and restaurants for the best lifestyle Naples has to offer!
Listing Agent
Emily Konopasek
Your Naples Realty LLC License #249522667 Listed on: 09/09/2025
Home Details
Home Type
- Single Family
Est. Annual Taxes
- $3,500
Year Built
- Built in 2024
Lot Details
- 9,583 Sq Ft Lot
- Lot Dimensions are 105 x 135 x 57 x 122
- Lake Front
- East Facing Home
- Oversized Lot
- Sprinkler System
HOA Fees
- $408 Monthly HOA Fees
Parking
- 1 Car Attached Garage
- Garage Door Opener
- Driveway
Home Design
- Entry on the 1st floor
- Tile Roof
- Stucco
Interior Spaces
- 1,405 Sq Ft Home
- 1-Story Property
- Furnished or left unfurnished upon request
- Built-In Features
- Tray Ceiling
- High Ceiling
- Ceiling Fan
- Single Hung Windows
- Great Room
- Combination Dining and Living Room
- Home Office
- Hobby Room
- Screened Porch
- Tile Flooring
- Lake Views
Kitchen
- Eat-In Kitchen
- Walk-In Pantry
- Range
- Microwave
- Ice Maker
- Dishwasher
- Kitchen Island
Bedrooms and Bathrooms
- 2 Bedrooms
- Split Bedroom Floorplan
- Walk-In Closet
- Maid or Guest Quarters
- 2 Full Bathrooms
- Dual Sinks
- Shower Only
- Separate Shower
Laundry
- Dryer
- Washer
- Laundry Tub
Home Security
- Home Security System
- Security Gate
- Impact Glass
- High Impact Door
Outdoor Features
- Screened Patio
Utilities
- Central Heating and Cooling System
- Underground Utilities
- High Speed Internet
- Cable TV Available
Listing and Financial Details
- Tax Lot 77
- Assessor Parcel Number 76715002848
Community Details
Overview
- Association fees include irrigation water, legal/accounting, ground maintenance, pest control, recreation facilities, road maintenance, street lights, security
- Terreno At Valencia Subdivision
Amenities
- Restaurant
- Clubhouse
Recreation
- Tennis Courts
- Community Basketball Court
- Pickleball Courts
- Community Playground
- Fitness Center
- Community Pool
- Community Spa
- Park
- Dog Park
Security
- Gated with Attendant
Map
Home Values in the Area
Average Home Value in this Area
Tax History
| Year | Tax Paid | Tax Assessment Tax Assessment Total Assessment is a certain percentage of the fair market value that is determined by local assessors to be the total taxable value of land and additions on the property. | Land | Improvement |
|---|---|---|---|---|
| 2025 | $3,500 | $454,141 | $144,735 | $309,406 |
| 2024 | $2,861 | $53,070 | -- | -- |
| 2023 | $2,861 | $48,245 | $48,245 | $0 |
| 2022 | $446 | $33,772 | $33,772 | $0 |
Property History
| Date | Event | Price | List to Sale | Price per Sq Ft |
|---|---|---|---|---|
| 09/30/2025 09/30/25 | Price Changed | $499,000 | -3.9% | $355 / Sq Ft |
| 09/09/2025 09/09/25 | For Sale | $519,000 | -- | $369 / Sq Ft |
Purchase History
| Date | Type | Sale Price | Title Company |
|---|---|---|---|
| Warranty Deed | $558,585 | Pgp Title | |
| Warranty Deed | $558,585 | Pgp Title |
Mortgage History
| Date | Status | Loan Amount | Loan Type |
|---|---|---|---|
| Open | $365,000 | New Conventional | |
| Closed | $365,000 | New Conventional |
Source: Florida Gulf Coast Multiple Listing Service
MLS Number: 225070210
APN: 76715002848
- 1854 Mesa Ln
- 1904 Sierra Ct
- 2168 Dragonfruit Way
- 1953 Fresno Ave
- 2079 Vermont Ln
- 2258 Avocado Ln
- 2016 Vermont Ln
- 2093 Satsuma Ln
- 1910 Papaya Ln
- 1657 Serena Ave
- 1954 Fresno Ave
- 2133 Fairmont Ln
- 2084 Par Dr
- 1682 Double Eagle Trail
- 1630 Double Eagle Trail
- 2049 Fairmont Ln
- 1654 Double Eagle Trail
- 2224 Dancy St
- 2271 Grove Dr
- 637 Grand Rapids Blvd
