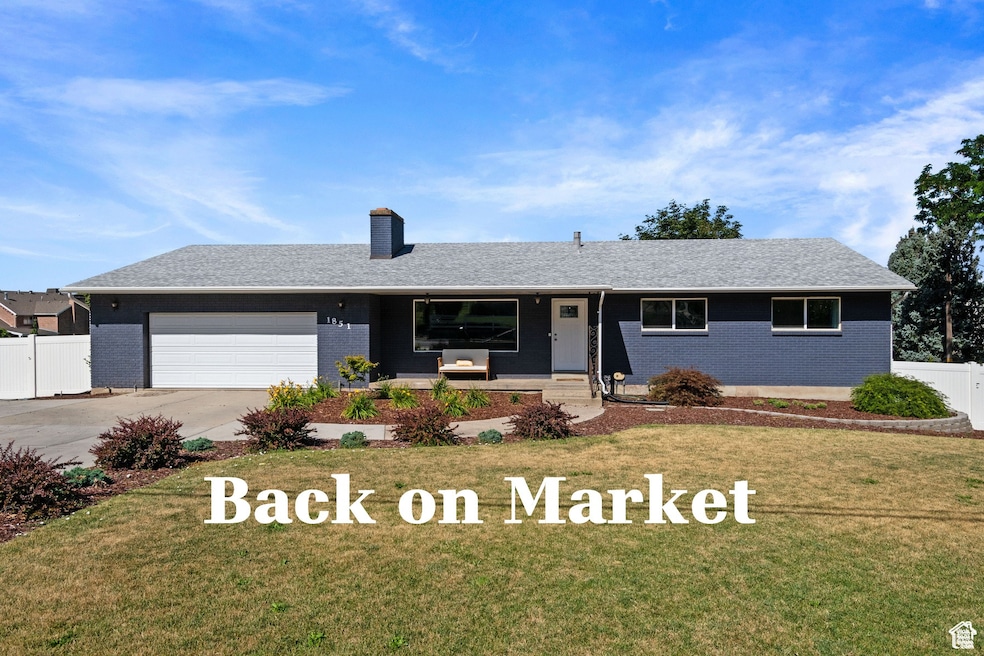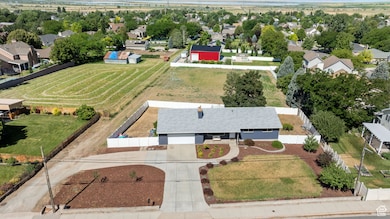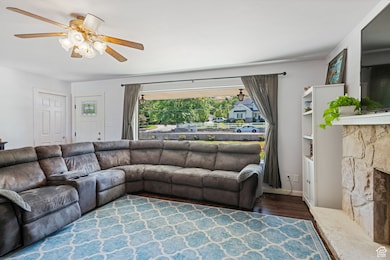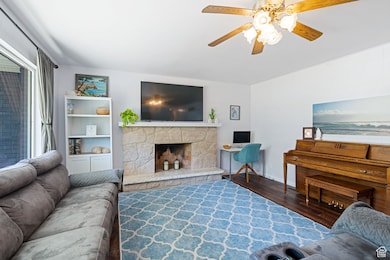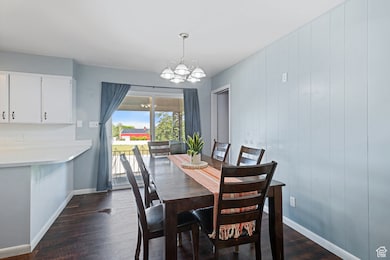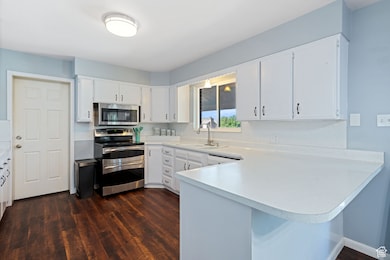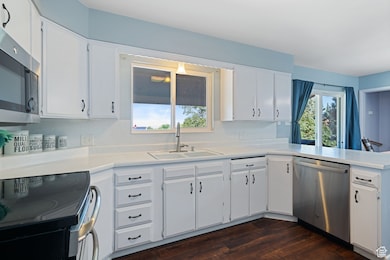1851 N Main St Centerville, UT 84014
Estimated payment $2,997/month
Highlights
- RV or Boat Parking
- Mountain View
- Main Floor Primary Bedroom
- Reading School Rated A-
- Rambler Architecture
- No HOA
About This Home
***Back on the market, buyer failed financing*** Nestled on a spacious third of an acre in north Centerville, this beautiful home offers breathtaking panoramic views of both sunrises and sunsets over the mountains. This 5-bedroom house features a nice floor plan with 3 bedrooms on the main level and 2 in the basement. The home has a newer roof and gutters, windows, a new vinyl fence, a tankless water heater, water softener, and an updated HVAC system. LVP flooring in the kitchen and front room complements the updated hall bathroom. The basement is fully finished and has a walkout to the backyard. The yard is large, with a deck to enjoy the views, and is easy to maintain. Enjoy outdoor living and an ever-changing mountain skyline as your backdrop; this home is a rare blend of serenity and scenic charm. Great location close to schools, shopping, and freeways. Mortgage savings may be available for buyers of this listing
Listing Agent
Mitch Price
REDFIN CORPORATION License #5612571 Listed on: 07/02/2025

Co-Listing Agent
Monica Smith
REDFIN CORPORATION License #7424488
Home Details
Home Type
- Single Family
Est. Annual Taxes
- $3,400
Year Built
- Built in 1964
Lot Details
- 0.35 Acre Lot
- Landscaped
- Property is zoned Single-Family
Parking
- 2 Car Attached Garage
- 4 Open Parking Spaces
- RV or Boat Parking
Home Design
- Rambler Architecture
- Brick Exterior Construction
Interior Spaces
- 2,576 Sq Ft Home
- 2-Story Property
- Double Pane Windows
- Sliding Doors
- Mountain Views
Kitchen
- Free-Standing Range
- Microwave
- Disposal
Flooring
- Carpet
- Tile
- Vinyl
Bedrooms and Bathrooms
- 5 Bedrooms | 3 Main Level Bedrooms
- Primary Bedroom on Main
Basement
- Walk-Out Basement
- Basement Fills Entire Space Under The House
Eco-Friendly Details
- Reclaimed Water Irrigation System
Schools
- Reading Elementary School
- Centerville Middle School
- Viewmont High School
Utilities
- Forced Air Heating and Cooling System
- Natural Gas Connected
Community Details
- No Home Owners Association
Listing and Financial Details
- Exclusions: Freezer
- Assessor Parcel Number 07-072-0185
Map
Home Values in the Area
Average Home Value in this Area
Tax History
| Year | Tax Paid | Tax Assessment Tax Assessment Total Assessment is a certain percentage of the fair market value that is determined by local assessors to be the total taxable value of land and additions on the property. | Land | Improvement |
|---|---|---|---|---|
| 2022 | $3,403 | $297,551 | $139,211 | $158,340 |
| 2021 | $2,889 | $388,000 | $220,481 | $167,519 |
| 2020 | $2,400 | $316,000 | $211,280 | $104,720 |
| 2019 | $2,459 | $321,000 | $198,619 | $122,381 |
| 2018 | $2,254 | $292,000 | $183,600 | $108,400 |
Property History
| Date | Event | Price | List to Sale | Price per Sq Ft |
|---|---|---|---|---|
| 11/13/2025 11/13/25 | Pending | -- | -- | -- |
| 11/08/2025 11/08/25 | Price Changed | $515,000 | -1.9% | $200 / Sq Ft |
| 08/28/2025 08/28/25 | Price Changed | $525,000 | -4.5% | $204 / Sq Ft |
| 07/11/2025 07/11/25 | Price Changed | $550,000 | -2.7% | $214 / Sq Ft |
| 07/09/2025 07/09/25 | Price Changed | $565,000 | -1.7% | $219 / Sq Ft |
| 07/02/2025 07/02/25 | For Sale | $575,000 | -- | $223 / Sq Ft |
Purchase History
| Date | Type | Sale Price | Title Company |
|---|---|---|---|
| Deed | -- | Us Title Co | |
| Interfamily Deed Transfer | -- | -- | |
| Interfamily Deed Transfer | -- | -- |
Mortgage History
| Date | Status | Loan Amount | Loan Type |
|---|---|---|---|
| Open | $275,500 | New Conventional |
Source: UtahRealEstate.com
MLS Number: 2096161
APN: 07-072-0185
- 43 E 1825 N
- 56 E 2050 N
- 2009 N 150 E
- 1927 N 450 W
- 5 W Summerhill Ln
- 455 W 2025 N
- 0 N Rolling Hills Dr E Unit 2091690
- Cantata Plan at Summerhill Lane
- Kilby Plan at Summerhill Lane
- Rhapsody Plan at Summerhill Lane
- Ballad Plan at Summerhill Lane
- Grand Plan at Summerhill Lane
- Yalecrest Plan at Summerhill Lane
- Trio Plan at Summerhill Lane
- Abravanel Plan at Summerhill Lane
- Browning Plan at Summerhill Lane
- Kingsbury Plan at Summerhill Lane
- Timpani Plan at Summerhill Lane
- Libby Plan at Summerhill Lane
- Vieve Plan at Summerhill Lane
