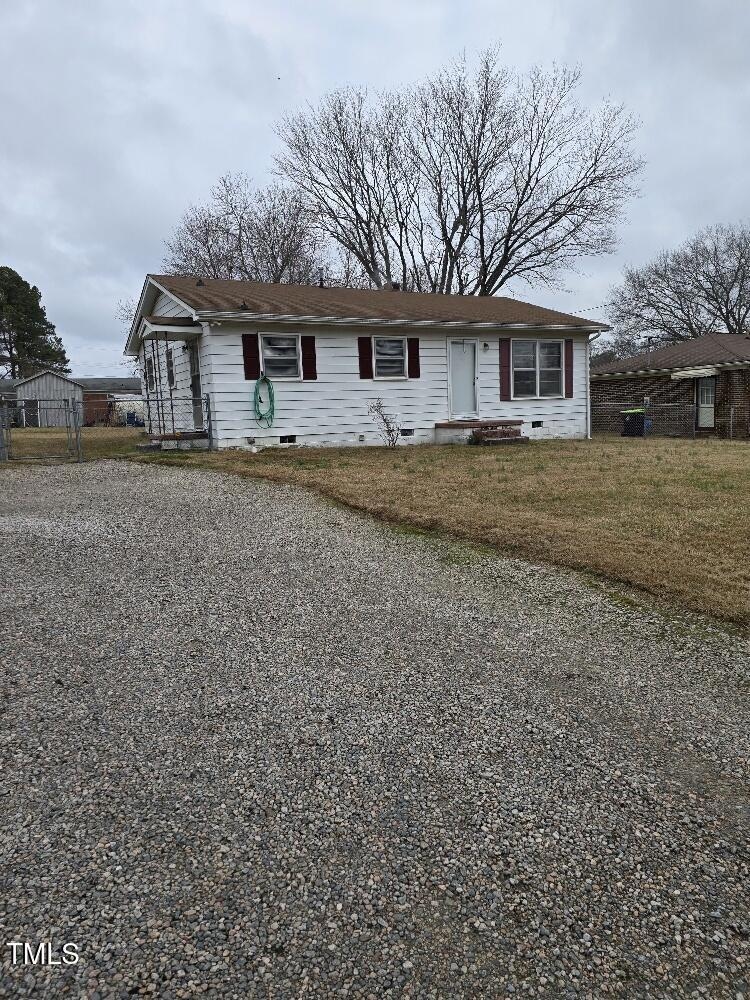
1851 S Clearview Dr Henderson, NC 27536
Highlights
- Ranch Style House
- No HOA
- Wood Frame Window
- Wood Flooring
- Neighborhood Views
- 3-minute walk to Foxpond Park
About This Home
As of April 2025Nice starter home. Hardwoods are under the carpet. Good sized fenced in back yard, Large living room. Lady has lived here since it was built. Central heat and air. Kitchen cabinets are outdated but house is solid and just needs some TLS. Don't miss on this one. This price range is hard to find.
Last Agent to Sell the Property
C-21 Hancock Properties License #221694 Listed on: 02/10/2025

Home Details
Home Type
- Single Family
Est. Annual Taxes
- $875
Year Built
- Built in 1965
Lot Details
- 10,454 Sq Ft Lot
- Chain Link Fence
- Cleared Lot
- Back Yard Fenced and Front Yard
Home Design
- Ranch Style House
- Block Foundation
- Shingle Roof
- Asphalt Roof
- Aluminum Siding
- Lead Paint Disclosure
Interior Spaces
- 1,064 Sq Ft Home
- Ceiling Fan
- Wood Frame Window
- Neighborhood Views
- Storm Doors
Kitchen
- Eat-In Kitchen
- Breakfast Bar
- Electric Oven
- Free-Standing Range
- Laminate Countertops
Flooring
- Wood
- Carpet
Bedrooms and Bathrooms
- 3 Bedrooms
- 1 Full Bathroom
- Bathtub with Shower
Laundry
- Laundry on main level
- Laundry in Kitchen
- Washer and Electric Dryer Hookup
Attic
- Attic Fan
- Pull Down Stairs to Attic
Parking
- 4 Parking Spaces
- Gravel Driveway
- Unpaved Parking
- 4 Open Parking Spaces
Schools
- Aycock Elementary School
- Vance County Middle School
- Vance County High School
Utilities
- Forced Air Heating and Cooling System
- Heat Pump System
- Electric Water Heater
- Phone Connected
- Cable TV Available
Community Details
- No Home Owners Association
Listing and Financial Details
- Court or third-party approval is required for the sale
- Assessor Parcel Number 008202011
Ownership History
Purchase Details
Home Financials for this Owner
Home Financials are based on the most recent Mortgage that was taken out on this home.Similar Homes in Henderson, NC
Home Values in the Area
Average Home Value in this Area
Purchase History
| Date | Type | Sale Price | Title Company |
|---|---|---|---|
| Warranty Deed | $125,000 | None Listed On Document | |
| Warranty Deed | $125,000 | None Listed On Document |
Mortgage History
| Date | Status | Loan Amount | Loan Type |
|---|---|---|---|
| Open | $160,000 | New Conventional | |
| Closed | $160,000 | New Conventional |
Property History
| Date | Event | Price | Change | Sq Ft Price |
|---|---|---|---|---|
| 06/10/2025 06/10/25 | For Sale | $199,000 | +59.2% | $192 / Sq Ft |
| 04/08/2025 04/08/25 | Sold | $125,000 | -6.7% | $117 / Sq Ft |
| 03/20/2025 03/20/25 | Price Changed | $134,000 | -10.1% | $126 / Sq Ft |
| 02/10/2025 02/10/25 | For Sale | $149,000 | -- | $140 / Sq Ft |
Tax History Compared to Growth
Tax History
| Year | Tax Paid | Tax Assessment Tax Assessment Total Assessment is a certain percentage of the fair market value that is determined by local assessors to be the total taxable value of land and additions on the property. | Land | Improvement |
|---|---|---|---|---|
| 2024 | $875 | $89,387 | $5,760 | $83,627 |
| 2023 | $280 | $41,308 | $5,250 | $36,058 |
| 2022 | $280 | $41,308 | $5,250 | $36,058 |
| 2021 | $404 | $41,308 | $5,250 | $36,058 |
| 2020 | $277 | $41,308 | $5,250 | $36,058 |
| 2019 | $272 | $41,308 | $5,250 | $36,058 |
| 2018 | $386 | $41,308 | $5,250 | $36,058 |
| 2017 | $257 | $41,308 | $5,250 | $36,058 |
| 2016 | $257 | $41,308 | $5,250 | $36,058 |
| 2015 | $454 | $52,560 | $12,000 | $40,560 |
| 2014 | $324 | $52,564 | $12,000 | $40,564 |
Agents Affiliated with this Home
-
J
Seller's Agent in 2025
Joel Tate
Tate & Company, Inc.
(919) 210-6419
12 Total Sales
-

Seller's Agent in 2025
Tonya Hester
C-21 Hancock Properties
(252) 213-2784
64 Total Sales
Map
Source: Doorify MLS
MLS Number: 10075777
APN: 0082-02011
- Lot A Vicksboro Rd
- 00 Cardinal Dr
- 105 S Elizabeth St
- 00 Montgomery St
- 2677 N Carolina 39
- 129 S Bullock St
- 728 East Ave
- 1016 N Pinkston St
- 00 Garrett Rd
- 417 Sunnyview Rd
- 1109 N Pinkston St
- 714 Harriett St
- 735 Alexander Ave
- 549 Sagefield Dr
- 85 Southside Estates Ct
- 605 Sagefield Way
- 431 Charles St
- 2105 Newton Dairy Rd
- 605 E Montgomery St
- 334 E Andrews Ave






