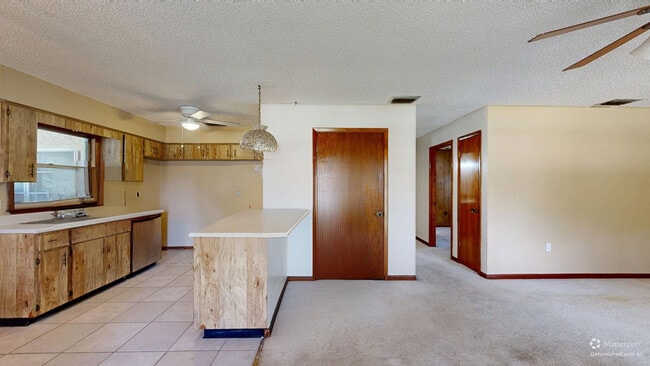
1851 SE 176th Ave Silver Springs, FL 34488
Estimated payment $1,215/month
Highlights
- Hot Property
- Front Porch
- Laundry Room
- Family Room Off Kitchen
- Living Room
- Ceramic Tile Flooring
About This Home
This home features 3 bedrooms, 2 baths and 1572 square feet of living space under air. It has an additional workshop room and laundry room for additional square footage and storage not under air located just behind the screened in carport. When you enter through the front or side doors you walk into the kitchen, dining and living areas that are located in the front of the home. The two larger bedrooms are located at the back of the home. You can access the additional living space and laundry through the primary bedroom or the screened carport.
Silver Springs Woods subdivision adjoins Ocala National Forest and only two miles from amenities including grocery store, post office, bank, CVS and restaurants. The beautiful Silver Springs State Park is located 15 minutes west offering kayaking, paddleboarding, boating and nature walks. To the East are Juniper Springs and Astor which features fishing, hunting and boating on the St John's River flowing into Lake George.
Home needs some TLC but you can customize this home to your preferences. Being sold below recent appraised value.
Listing Agent
SUNBURST PROPERTIES Brokerage Phone: 352-622-9536 License #3157009 Listed on: 08/26/2025
Home Details
Home Type
- Single Family
Est. Annual Taxes
- $2,790
Year Built
- Built in 1979
Lot Details
- 10,019 Sq Ft Lot
- Lot Dimensions are 75x135
- West Facing Home
- Property is zoned R4
HOA Fees
- $5 Monthly HOA Fees
Parking
- 1 Carport Space
Home Design
- Slab Foundation
- Shingle Roof
- Block Exterior
- Stucco
Interior Spaces
- 1,572 Sq Ft Home
- 1-Story Property
- Ceiling Fan
- Family Room Off Kitchen
- Living Room
Kitchen
- Range
- Dishwasher
Flooring
- Carpet
- Concrete
- Ceramic Tile
- Vinyl
Bedrooms and Bathrooms
- 3 Bedrooms
- 2 Full Bathrooms
Laundry
- Laundry Room
- Washer and Electric Dryer Hookup
Outdoor Features
- Outdoor Storage
- Front Porch
Schools
- East Marion Elementary School
- Fort King Middle School
- Lake Weir High School
Utilities
- Central Air
- Heat Pump System
- 1 Water Well
- 1 Septic Tank
Community Details
- Terri Mcdonald Association, Phone Number (352) 454-5385
- Silver Spgs Wood Subdivision
Listing and Financial Details
- Visit Down Payment Resource Website
- Legal Lot and Block 19 / C
- Assessor Parcel Number 32654-003-19
Map
Home Values in the Area
Average Home Value in this Area
Tax History
| Year | Tax Paid | Tax Assessment Tax Assessment Total Assessment is a certain percentage of the fair market value that is determined by local assessors to be the total taxable value of land and additions on the property. | Land | Improvement |
|---|---|---|---|---|
| 2024 | $2,790 | $136,522 | -- | -- |
| 2023 | $2,618 | $124,111 | $0 | $0 |
| 2022 | $2,389 | $112,828 | $0 | $0 |
| 2021 | $2,124 | $123,305 | $6,911 | $116,394 |
| 2020 | $1,840 | $93,246 | $6,911 | $86,335 |
| 2019 | $1,796 | $89,619 | $5,456 | $84,163 |
| 2018 | $1,668 | $85,512 | $5,456 | $80,056 |
| 2017 | $1,639 | $83,418 | $5,456 | $77,962 |
| 2016 | $1,648 | $84,130 | $0 | $0 |
| 2015 | $1,577 | $78,787 | $0 | $0 |
| 2014 | $1,467 | $76,091 | $0 | $0 |
Property History
| Date | Event | Price | Change | Sq Ft Price |
|---|---|---|---|---|
| 08/26/2025 08/26/25 | For Sale | $184,900 | -- | $118 / Sq Ft |
About the Listing Agent

At Sunburst Properties, we take pride in being a family-owned real estate agency dedicated to helping families in the Ocala/Marion County area achieve their dreams of buying and selling homes. With a strong commitment to excellence and personalized service, we have become a trusted name in the local real estate market.
Our mission is simple—to assist and guide over 1000 families in their real estate journey, making the process of buying or selling a home a seamless and rewarding
Scott's Other Listings
Source: Stellar MLS
MLS Number: OM708298
APN: 32654-003-19
- 00 SE 178th Ave
- 00 SE 175th Terrace
- 2151 SE 177th Ave
- 17873 E Highway 40
- 2324 SE 175th Terrace
- 2041 SE 173rd Ave
- 2234 SE 173rd Ct
- 18015 SE 18th St
- 2305 SE 173rd Ave
- TBD SE 173rd Terrace
- 17440 SE 24th Lane Rd
- 2200 SE 172nd Ave
- 0 SE 11th St
- TBD SE 19th St
- 00 SE 27th Ln
- 1080 SE 175th Ct
- 1210 SE 174th Ave
- 0 SE 10th St
- 18226 SE 17th St
- 17757 SE 28th Lane Rd
- 18579 SE 26th St
- 16995 E Fort King St
- 18384 SE 54th St
- 691 NE 130th Ct
- 874 NE 130th Terrace
- 11 Locust Loop Dr
- 51 Locust Course
- 1 Fisher Terrace Trace Unit 101
- 259 Emerald Rd
- 221 Locust Pass Ln
- 212 Locust Pass Ln
- 109 Emerald Rd
- 460 Locust Rd
- 14 Sunrise Dr
- 654 Midway Dr Unit A
- 7817 Midway Drive Terrace Unit A103
- 631 Midway Dr Unit B
- 8211 Fairways Cir Unit G204
- 8201 Fairways Cir Unit G103
- 462 Fairways Cir Unit D102





