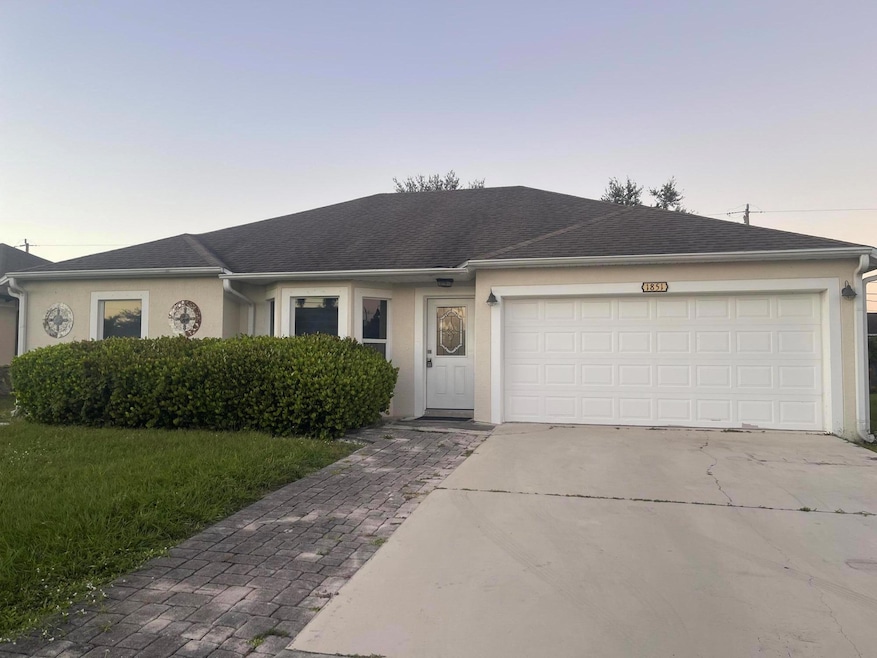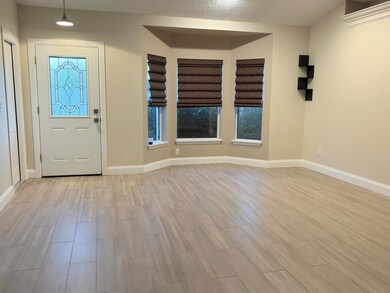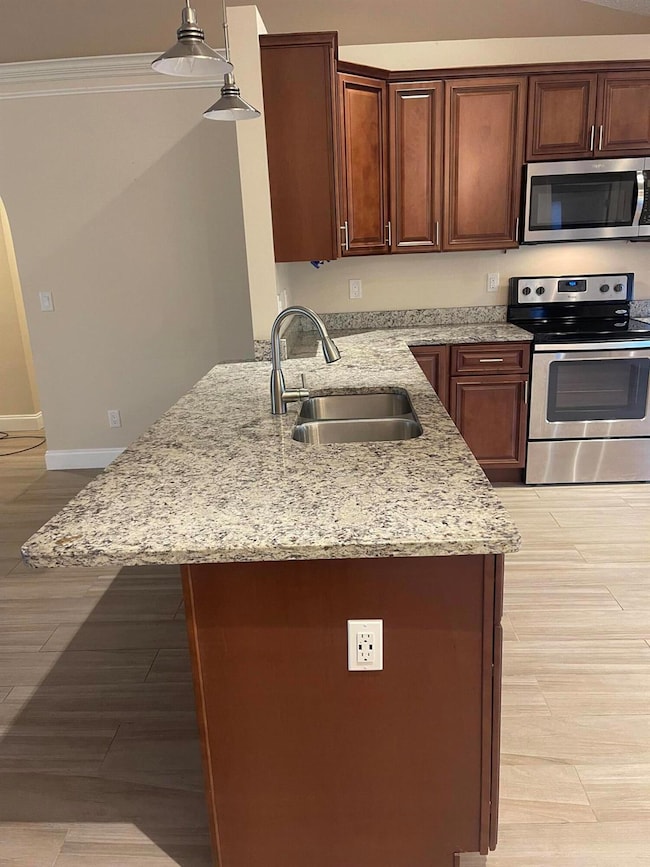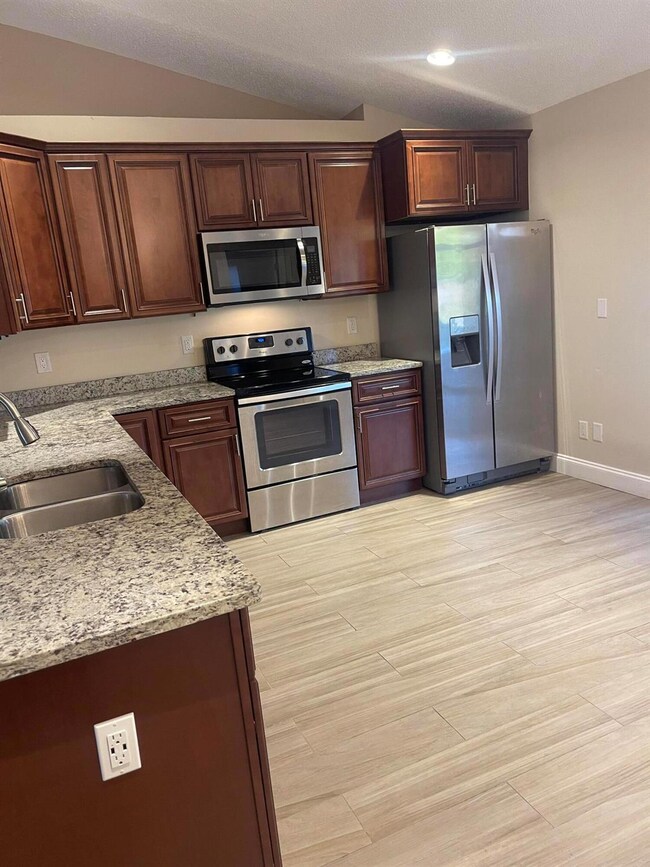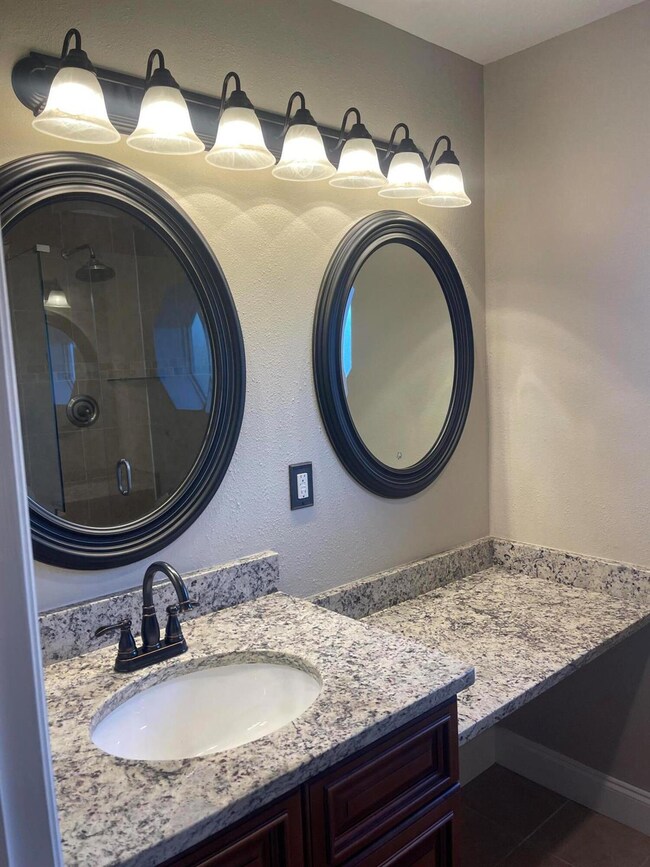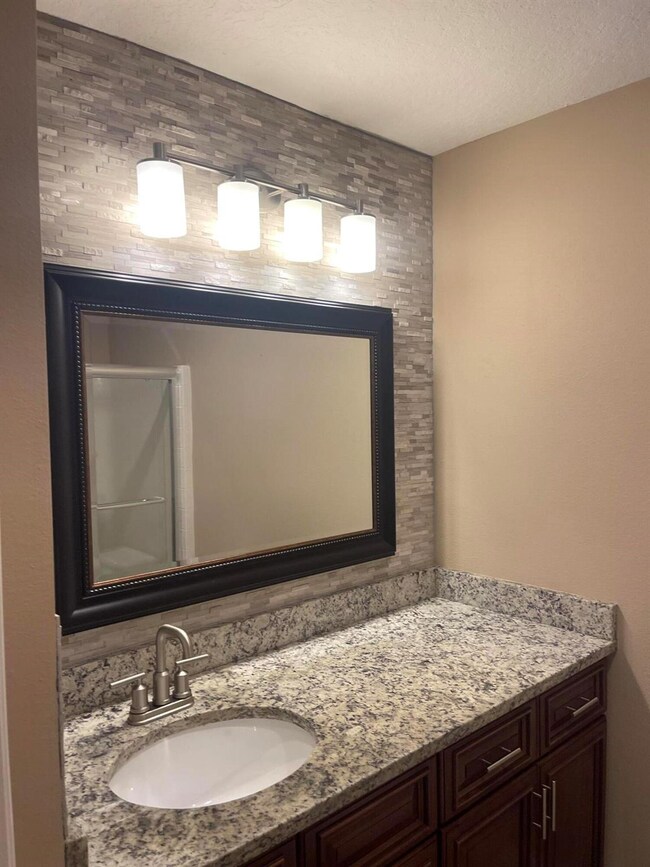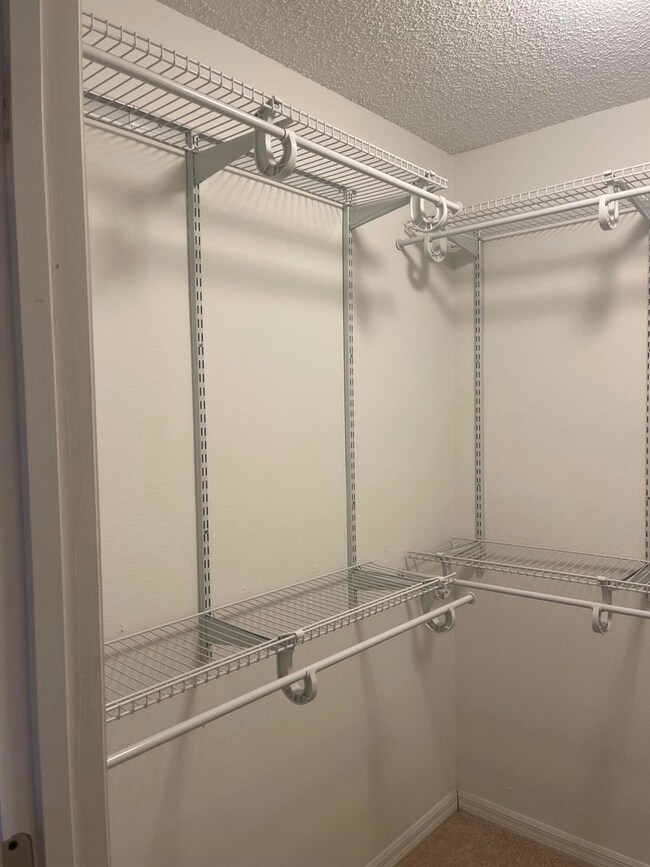1851 SW Inlander Ave Port Saint Lucie, FL 34953
Rosser Reserve Neighborhood
3
Beds
2
Baths
1,366
Sq Ft
2004
Built
Highlights
- Great Room
- 2 Car Attached Garage
- Walk-In Closet
- Breakfast Area or Nook
- Interior Lot
- Cooling Available
About This Home
Cozy 3/2/2 home with wide plank tile in warm and cool tones. The living room offers a bay window plus a decorative shelf. Spacious kitchen has rich wood cabinets with soft close doors and drawers, under & over lighting, granite countertops extending out for extra seating at the breakfast bar, S/S appliances. Granite countertops on bathroom vanities. Also attractive lighting in both bathrooms and breakfast area. Screened back patio. Large backyard. All sizes are approximate.
Home Details
Home Type
- Single Family
Est. Annual Taxes
- $6,317
Year Built
- Built in 2004
Parking
- 2 Car Attached Garage
- Driveway
Interior Spaces
- 1,366 Sq Ft Home
- 1-Story Property
- Great Room
Kitchen
- Breakfast Area or Nook
- Microwave
Flooring
- Carpet
- Vinyl
Bedrooms and Bathrooms
- 3 Bedrooms | 2 Main Level Bedrooms
- Split Bedroom Floorplan
- Walk-In Closet
- 2 Full Bathrooms
Laundry
- Laundry Room
- Washer
Utilities
- Cooling Available
- Central Heating
- Electric Water Heater
Additional Features
- Patio
- Interior Lot
Community Details
- Port St Lucie Section 7 Subdivision
Listing and Financial Details
- Property Available on 11/16/25
- Assessor Parcel Number 342053007250005
Map
Source: BeachesMLS
MLS Number: R11140934
APN: 34-20-530-0725-0005
Nearby Homes
- 1801 SW Dalmatian Ave
- 3244 SW Hambrick St
- 1807 SW Jamesport Dr
- 1855 SW Jamesport Dr
- 3182 SW Cathedral St
- 1924 SW Jamesport Dr
- 1691 SW Alvaton Ave
- 3173 SW Fambrough St
- 1939 SW Jamesport Dr
- 1652 SW Crawford Ave
- 1801 SW Millikin Ave
- 1714 SW Haylake Ave
- 2882 SW Cape Breton Dr
- 1575 SW Fresno Rd
- 1809 SW Capehart Ave
- 3189 SW Curcuma St
- 1710 SW Millikin Ave
- 1717 SW Capehart Ave
- 2030 SW Providence Place
- 1642 SW Malmo Rd
- 3125 SW Dimattia St
- 1956 SW Jamesport Dr
- 1952 SW Providence Place
- 1964 SW Providence Place
- 1957 SW Providence Place
- 3189 SW Curcuma St
- 3158 SW Martin St
- 1858 SW Capehart Ave
- 3190 SW Curcuma St
- 3117 SW Martin St
- 3197 SW Armucher St
- 3425 SW Europe St
- 1657 SW Duclair Ave
- 2177 SW Cape Cod Dr
- 3150 SW Centamino St
- 1780 SW Via Rossa
- 1676 SW Mackey Ave
- 2998 SW Vittorio St
- 2891 SW Cedar Dunes Dr
- 1988 SW Marblehead Way
