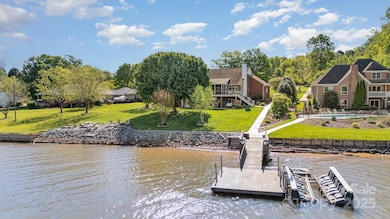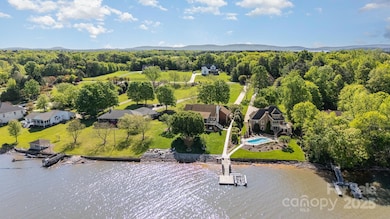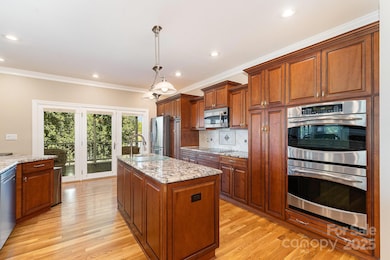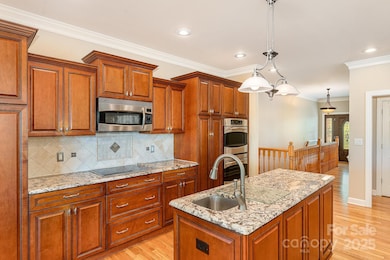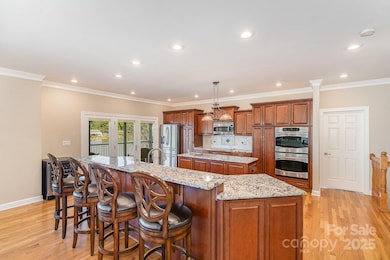
1851 Waterford Pointe Rd Unit 38 Lexington, NC 27292
Estimated payment $6,359/month
Highlights
- Access To Lake
- Traditional Architecture
- Screened Porch
- Waterfront
- Wood Flooring
- Double Oven
About This Home
Welcome to your new home on High Rock Lake. This beautiful lake-front home in the Waterford Pointe community is the perfect place to watch the sun set over the water. This home sits on over an acre of land and has 3,489 square feet of living space. The main level features a stunning kitchen with granite counter tops, stainless steel appliances, breakfast area, living room, separate dinning room off the foyer, laundry room and half bath. Main level primary BR with 2 walk-in closets, jet tub and walk-in tiled shower. The large screened-in porch allows access down to the wonderful backyard, lake, and fire pit. The basement is fully finished and features a family room, billiard room, 2 bedrooms, 1 full bath and an unheated exercise room with plenty of space for storage. Walk out of the basement to a covered patio perfect for relaxing and entertaining. The home also features a large, 3-car garage with plenty of space for parking. Community boat ramp and boat/trailer storage.
Listing Agent
Carolina Living Associates LLC Brokerage Email: jparks834@gmail.com License #330748 Listed on: 04/25/2025

Home Details
Home Type
- Single Family
Est. Annual Taxes
- $3,756
Year Built
- Built in 1996
Lot Details
- Waterfront
- Property is zoned RS, R-S
HOA Fees
Parking
- 3 Car Garage
- Front Facing Garage
- Garage Door Opener
- Driveway
Home Design
- Traditional Architecture
- Four Sided Brick Exterior Elevation
- Radon Mitigation System
Interior Spaces
- 1-Story Property
- Wired For Data
- Ceiling Fan
- Propane Fireplace
- Window Screens
- Living Room with Fireplace
- Screened Porch
- Water Views
- Walk-Out Basement
- Pull Down Stairs to Attic
- Home Security System
- Laundry Room
Kitchen
- Double Oven
- Electric Oven
- Electric Cooktop
- Microwave
- ENERGY STAR Qualified Dishwasher
- Kitchen Island
Flooring
- Wood
- Concrete
- Tile
- Vinyl
Bedrooms and Bathrooms
- Walk-In Closet
- Garden Bath
Outdoor Features
- Access To Lake
- Fire Pit
Utilities
- Central Air
- Vented Exhaust Fan
- Heat Pump System
- Propane
- Electric Water Heater
- Septic Tank
- Cable TV Available
Listing and Financial Details
- Assessor Parcel Number 06-040-A-000-0038-0-0-0
Community Details
Overview
- Waterford Pointe HOA
- Cube Hydro Carolinas Dock Fee Association
- Waterford Point Subdivision
- Mandatory home owners association
Security
- Card or Code Access
Map
Home Values in the Area
Average Home Value in this Area
Tax History
| Year | Tax Paid | Tax Assessment Tax Assessment Total Assessment is a certain percentage of the fair market value that is determined by local assessors to be the total taxable value of land and additions on the property. | Land | Improvement |
|---|---|---|---|---|
| 2024 | $3,756 | $569,210 | $0 | $0 |
| 2023 | $3,756 | $569,210 | $0 | $0 |
| 2022 | $3,756 | $569,210 | $0 | $0 |
| 2021 | $3,588 | $569,210 | $0 | $0 |
| 2020 | $2,732 | $428,000 | $0 | $0 |
| 2019 | $2,781 | $428,000 | $0 | $0 |
| 2018 | $2,720 | $428,000 | $0 | $0 |
| 2017 | $2,725 | $428,000 | $0 | $0 |
| 2016 | $2,737 | $428,000 | $0 | $0 |
| 2015 | $2,737 | $428,000 | $0 | $0 |
| 2014 | $2,633 | $410,180 | $0 | $0 |
Property History
| Date | Event | Price | Change | Sq Ft Price |
|---|---|---|---|---|
| 07/09/2025 07/09/25 | Price Changed | $1,100,000 | -4.3% | $315 / Sq Ft |
| 05/29/2025 05/29/25 | Price Changed | $1,150,000 | -2.1% | $330 / Sq Ft |
| 05/09/2025 05/09/25 | Price Changed | $1,175,000 | -2.1% | $337 / Sq Ft |
| 04/25/2025 04/25/25 | For Sale | $1,200,000 | -- | $344 / Sq Ft |
Purchase History
| Date | Type | Sale Price | Title Company |
|---|---|---|---|
| Warranty Deed | $1,160,000 | None Listed On Document | |
| Warranty Deed | $1,160,000 | None Listed On Document | |
| Warranty Deed | $570,000 | None Available | |
| Warranty Deed | $65,000 | -- |
Mortgage History
| Date | Status | Loan Amount | Loan Type |
|---|---|---|---|
| Open | $900,000 | New Conventional | |
| Closed | $900,000 | New Conventional | |
| Previous Owner | $456,000 | New Conventional | |
| Previous Owner | $30,000 | No Value Available | |
| Previous Owner | $325,000 | New Conventional | |
| Previous Owner | $33,000 | Future Advance Clause Open End Mortgage | |
| Previous Owner | $347,000 | Unknown | |
| Previous Owner | $31,909 | Unknown |
About the Listing Agent
Jeremy's Other Listings
Source: Canopy MLS (Canopy Realtor® Association)
MLS Number: 4248641
APN: 06-040-A-000-0038-0-0-0
- 1851 Waterford Pointe Rd
- 2907 Beckner Rd
- 1047 Starboard Reach Unit 36
- 1047 Starboard Reach
- 188 Starboard Reach
- 222 Starboard Reach
- 716 Scout Rd
- 874 Scout Rd
- 291 Scout Rd
- 120 Crow Creek Dr
- 240 Houstons Hideaway
- 270 Yachtsman Dr
- 0 Scout Rd
- 1231 Scout Rd
- 229 Houston's Hideaway
- 240 Houston's Hideaway
- 1180 Riverview Road Extension
- 1168 Riverview Road Extension
- 140 Swimmers Ln
- 356 Corvette Ln
- 538 Bethany Rd
- 427 Winsley Dr
- 300 1st St
- 905 Cedar St Unit 905 Cedar St
- 123 N Oak St Unit B
- 37 Kesler St
- 628 E Lafayette St
- 205 Oakview Dr
- 343 Jared Steele Ln
- 306 Foster Ln Unit A
- 127 N Martin Luther King jr Ave
- 914 N Church St
- 1326 Oak Haven Dr
- 605 E Horah St
- 123 Burbank Dr
- 3345 E Ridge Rd
- 113 N Main St Unit F
- 614 N Ellis St
- 306 N Jackson St
- 216 E Horah St


