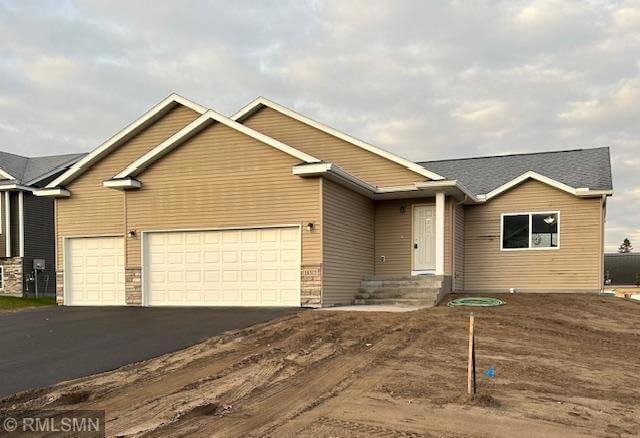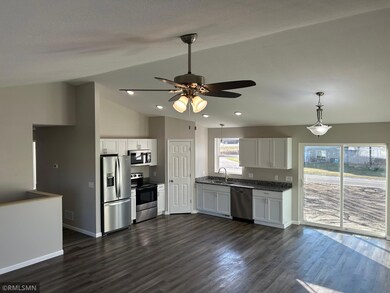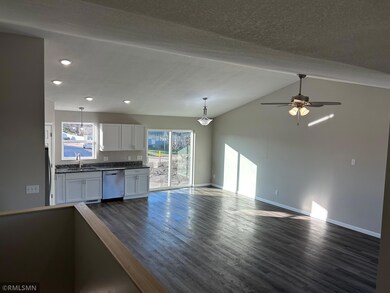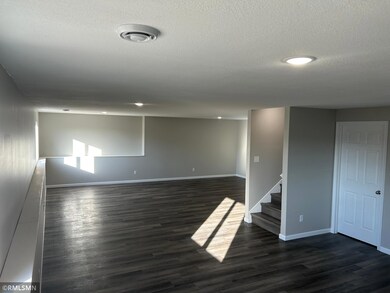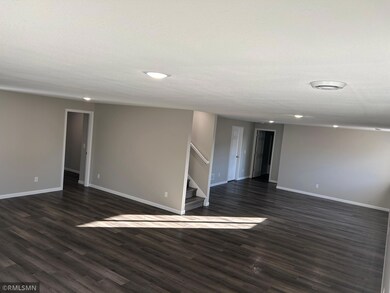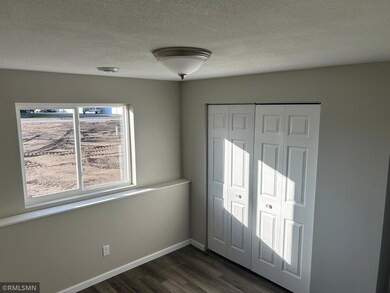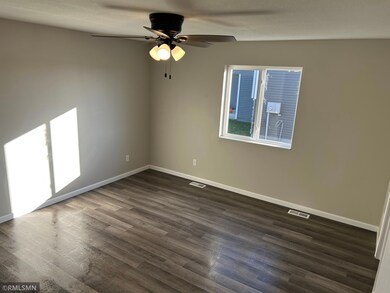18512 Salem St NW Elk River, MN 55330
4
Beds
3
Baths
2,600
Sq Ft
0.3
Acres
Highlights
- New Construction
- Stainless Steel Appliances
- Brick Veneer
- No HOA
- 3 Car Attached Garage
- 1-Story Property
About This Home
Brand New Construction scheduled to be completed by November 21. 4Bed 3Bath rambler home with fully finished lookout basement. LVP flooring throughout for easy pet cleaning. Sprinklers and Sod to be completed spring of 2026. Charter Spectrum internet ready. 3 car garage with 30 foot wide driveway for extra off street parking. This home can be made into one level living with a main floor laundry closet. More photos coming soon
Home Details
Home Type
- Single Family
Est. Annual Taxes
- $1,116
Year Built
- Built in 2025 | New Construction
Parking
- 3 Car Attached Garage
- Insulated Garage
Home Design
- Brick Veneer
- Vinyl Siding
Interior Spaces
- 1-Story Property
- Combination Dining and Living Room
- Finished Basement
Kitchen
- Range
- Microwave
- Dishwasher
- Stainless Steel Appliances
Bedrooms and Bathrooms
- 4 Bedrooms
Laundry
- Dryer
- Washer
Utilities
- Forced Air Heating and Cooling System
- 200+ Amp Service
- Electric Water Heater
- Cable TV Available
Community Details
- No Home Owners Association
- Elk Ridge Estates Subdivision
Listing and Financial Details
- Property Available on 11/21/25
- Assessor Parcel Number 75009010210
Map
Source: NorthstarMLS
MLS Number: 6817941
APN: 75-901-0210
Nearby Homes
- 20469 Salem St
- 18539 Queen St NW
- 18610 Queen St NW
- 18651 Ogden Cir NW
- 18663 Ogden Cir NW
- 18627 Ogden St NW
- 18639 Ogden St NW
- 18401 Yankton St NW
- 18837 Ogden St NW
- 13590 182nd Ln NW
- 9833 187th Ln NW
- 14620 74th NE
- 18647 Lander St NW
- 18055 Macon St NW
- 14124 192nd Ave NW
- 18001 Macon St NW
- XXX 192nd St NW
- 13008 96th St NE
- 19158 Kent St NW
- 13303 180 1 2 Cir NW
- 18663 Ogden Cir NW
- 1227 School St NW
- 814 Proctor Ave NW
- 14307 89th St NE
- 1105 Lions Park Dr
- 1001 School St NW
- 725 6th St NW
- 633 Main St NW
- 11755 191 1 2 Ave NW Unit 201
- 341 Evans Ave NW
- 337 Baldwin Ave
- 23 3rd St NW
- 7766 Lachman Ave NE Unit 7786
- 18609 Zane Ct NW
- 17350 Zane St NW
- 8555 Quaday Ave NE
- 18110 Vance Cir NW Unit B
- 12408 69th Ln NE
- 11451 51st Cir NE
- 11480 51st Cir NE
