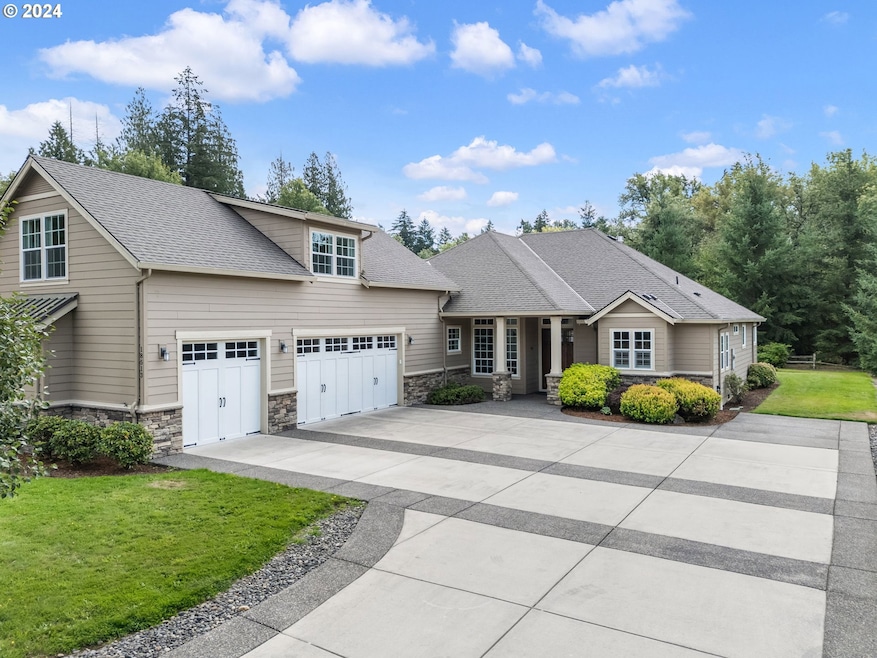A dream retreat in the desirable gated community of Bridlewood Meadows, Battleground, WA. This stunning property offers the perfect blend of rustic charm & modern convenience, all set on a sprawling 5.14acre lot. Welcoming entry, 3 beds/3.5 baths, warm & inviting interior, featuring rich wood accents, wainscoting, large windows & tons of natural light. The open-concept floor plan seamlessly connects the main living areas, where the openings & doors are 36” & ADA accessible. Great living room with a cozy fireplace as the centerpiece, creating a welcoming atmosphere for gatherings & an elegant powder room. The well-appointed, chef's kitchen boasts modern built-in appliances, dishwasher, gas range cooktop, microwave & wall oven, granite countertops, fridge, pantry, ample cabinets, breakfast bar & a formal dining room. The main level primary suite is a true sanctuary, complete with a spacious layout, built-in-features, tray ceiling, dual walk-in closets & luxurious ensuite bath featuring dual vanities, soaking tub & a separate shower. The second bedroom is also ensuite with a large walk-in-shower offering privacy & space for guests. The versatile bonus rooms can be used as an office, media room or playroom. The laundry room has a washer/dryer, sink, ample counter & storage space. Upstairs is vaulted, has an incredible, spacious living space, a bedroom with double closets & ensuite bath. The backyard has a covered patio facing the stunning views of surrounding nature & a conservation easement for Salmon Creek. The expansive grounds provide endless possibilities with an irrigation system for the landscaped portion to keep it lush. Explore the beautifully landscaped garden or hang around the Salmon Creek trail, everything is beautiful, peaceful & worth watching. Nestled in the picturesque countryside, this home provides a peaceful escape from the hustle & bustle, while still being close to the amenities of town. Don't miss this rare gem!







