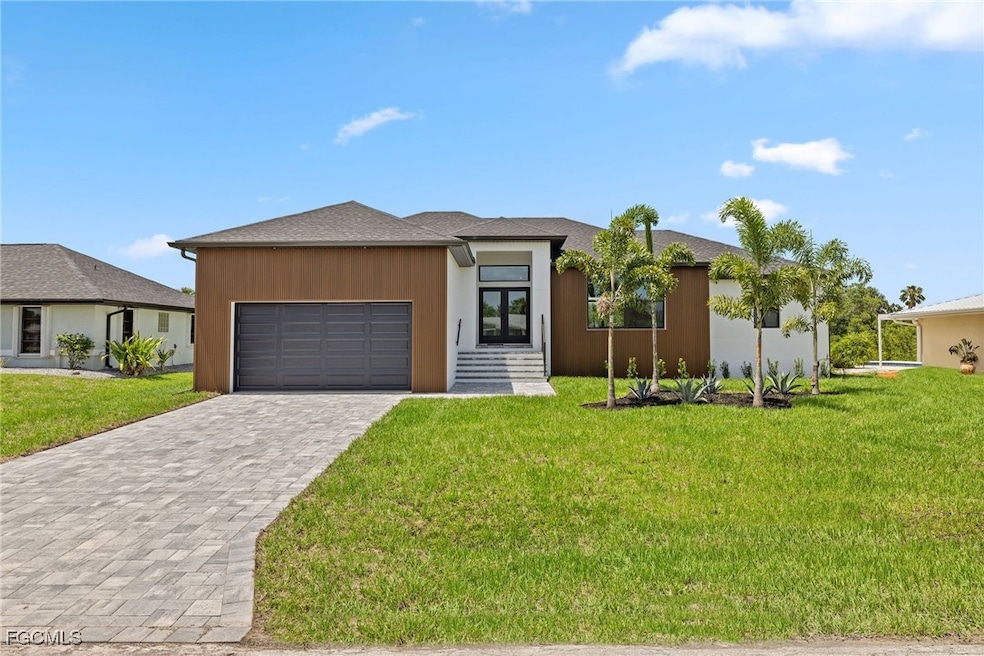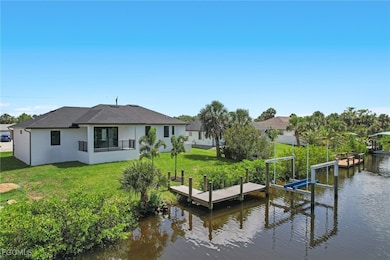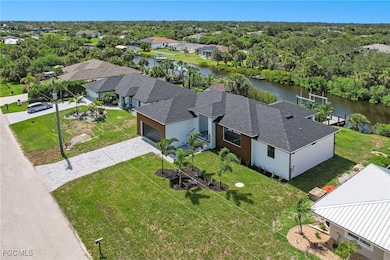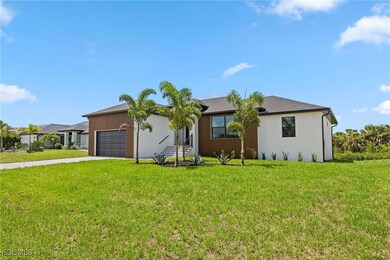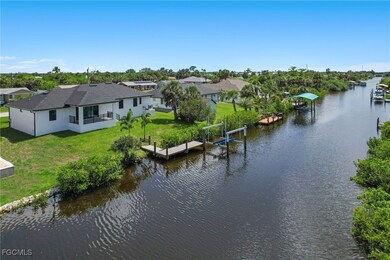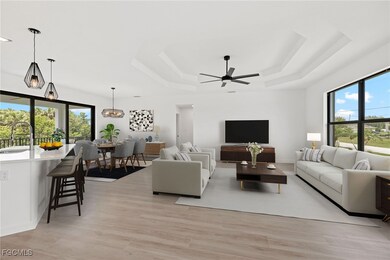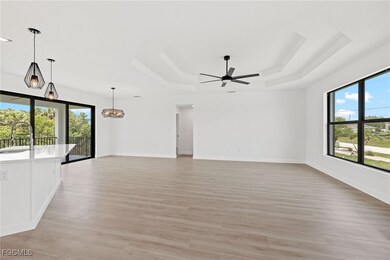18514 Ashcroft Cir Port Charlotte, FL 33948
Estimated payment $3,576/month
Highlights
- Waterfront
- Canal View
- No HOA
- Canal Access
- Deck
- Balcony
About This Home
One or more photo(s) has been virtually staged. This brand-new contemporary 3-bedroom, 2-bath waterfront home is the perfect forever home -designed with thoughtful details, quality craftsmanship, and an unbeatable location. Built by Quality Home Builders, this turnkey residence comes complete with all-new appliances and carefully chosen finishes. Inside, you’ll love the open floor plan with 10 ft high tray ceilings, recessed lighting, and porcelain plank tile. The kitchen includes a large pantry, while the 2-car garage and ample storage bring everyday convenience. Peace of mind comes built in with hurricane-impact windows and doors, an 11.5 ft elevation, and an elevated A/C unit, so flooding is never a concern. Step outside to enjoy 80 feet of private waterfront living. Relax on the covered back patio or take advantage of the brand-new composite dock and 12,000 lb Golden boat lift. With no bridges, you’ll have direct sailboat access and be in open water in under 15 minutes. The lot also offers plenty of room for a pool, giving you endless ways to enjoy Florida’s outdoor lifestyle. Located in a quiet canal community near the Myakka River, Port Charlotte Beach Park, Charlotte Harbor, and Fisherman’s Village, this home gives you easy access to beaches, boating, shopping, and dining - all with no HOA fees.
Home Details
Home Type
- Single Family
Est. Annual Taxes
- $1,831
Year Built
- Built in 2025
Lot Details
- 10,019 Sq Ft Lot
- Lot Dimensions are 80 x 125 x 80 x 125
- Waterfront
- South Facing Home
- Rectangular Lot
Parking
- 2 Car Attached Garage
- Driveway
Home Design
- Shingle Roof
- Stucco
Interior Spaces
- 1,682 Sq Ft Home
- 1-Story Property
- Tray Ceiling
- Ceiling Fan
- Recessed Lighting
- Combination Dining and Living Room
- Tile Flooring
- Canal Views
Kitchen
- Eat-In Kitchen
- Range
- Microwave
- Dishwasher
- Kitchen Island
Bedrooms and Bathrooms
- 3 Bedrooms
- Split Bedroom Floorplan
- Walk-In Closet
- 2 Full Bathrooms
- Dual Sinks
- Bathtub
- Separate Shower
Laundry
- Dryer
- Washer
Home Security
- Impact Glass
- Fire and Smoke Detector
Outdoor Features
- Canal Access
- Balcony
- Deck
Utilities
- Central Heating and Cooling System
- Cable TV Available
Community Details
- No Home Owners Association
- Port Charlotte Subdivision
Listing and Financial Details
- Legal Lot and Block 30 / 4670
- Assessor Parcel Number 402231230016
Map
Home Values in the Area
Average Home Value in this Area
Tax History
| Year | Tax Paid | Tax Assessment Tax Assessment Total Assessment is a certain percentage of the fair market value that is determined by local assessors to be the total taxable value of land and additions on the property. | Land | Improvement |
|---|---|---|---|---|
| 2025 | $1,831 | $86,414 | $79,050 | $7,364 |
| 2024 | -- | $93,500 | $93,500 | -- |
| 2023 | -- | $97,750 | $97,750 | -- |
Property History
| Date | Event | Price | List to Sale | Price per Sq Ft |
|---|---|---|---|---|
| 09/26/2025 09/26/25 | For Sale | $650,000 | -- | $386 / Sq Ft |
Source: Florida Gulf Coast Multiple Listing Service
MLS Number: 2025011970
APN: 402231230016
- 5016 Silver Bell Dr
- 5104 Silver Bell Dr
- 18682 Ashcroft Cir
- 18547 Fort Smith Cir
- 5048 Silver Bell Dr
- 18506 Ayrshire Cir
- 18599 Ashcroft Cir
- 18562 Ashcroft Cir
- 18786 Ashcroft Cir
- 18826 Ashcroft Cir
- 18602 Ashcroft Cir
- 18826 Ayrshire Cir
- 18699 Ayrshire Cir
- 18522 Ayrshire Cir
- 18320 Ohara Dr
- 5121 Chaves Cir
- 18651 Ayrshire Cir
- 5120 Chaves Cir
- 18955 Ayrshire Cir
- 18598 Briggs Cir
- 5087 Silver Bell Dr
- 18555 Fort Smith Cir
- 18606 Briggs Cir
- 18703 Van Nuys Cir
- 18463 Van Nuys Cir
- 18310 Burkholder Cir
- 18327 Van Nuys Cir
- 4314 Concert St
- 18637 Lake Worth Blvd
- 4342 Ewing Cir
- 18091 Bracken Cir
- 18625 Alphonse Cir
- 18058 Avonsdale Cir
- 18289 Wolbrette Cir
- 18608 Alphonse Cir
- 18726 Countryman Ave
- 18170 Lake Worth Blvd
- 4192 Gingold St
- 4147 Rock Creek Dr
- 4088 Gingold St
