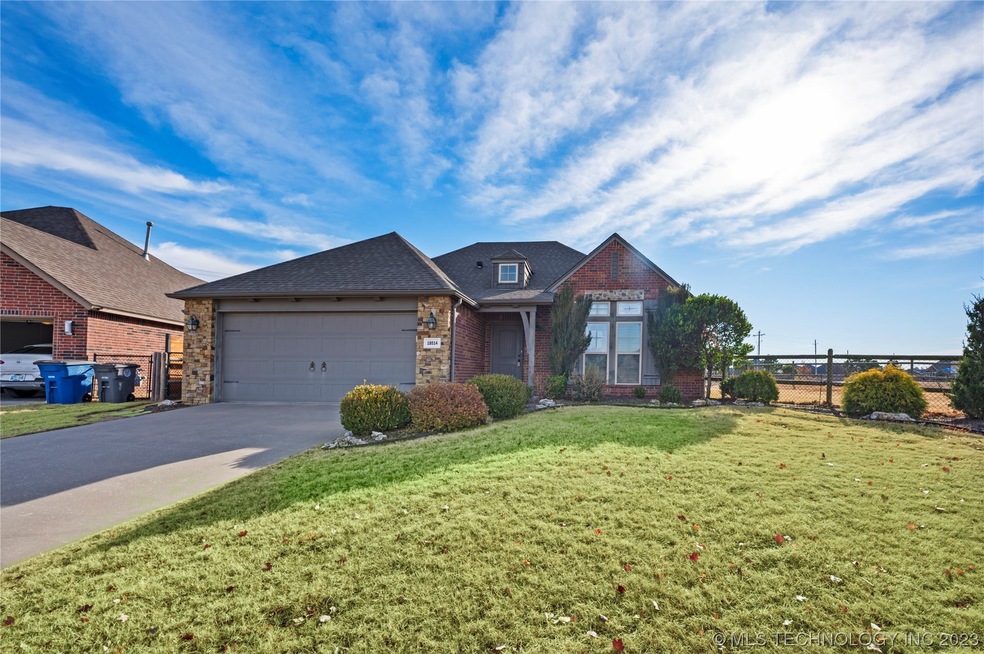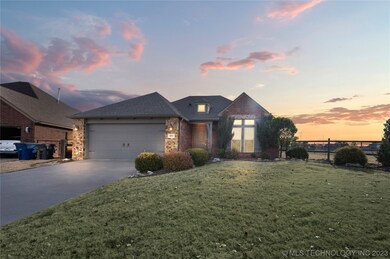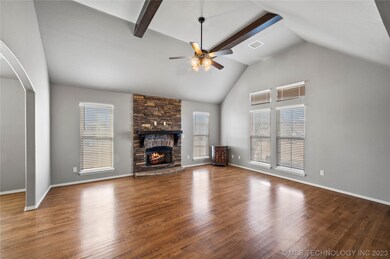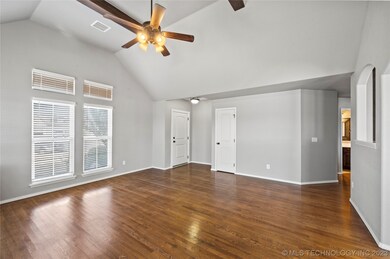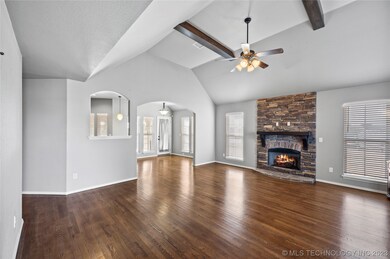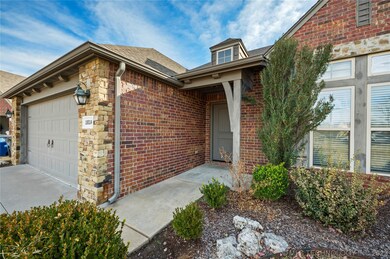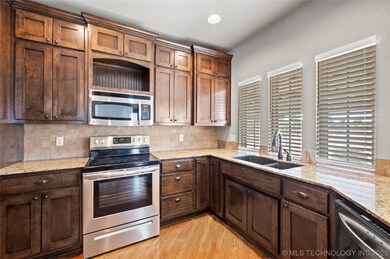
18514 E 46th St Tulsa, OK 74134
Stone Creek Farms NeighborhoodHighlights
- Clubhouse
- Pond
- Outdoor Fireplace
- Country Lane Primary Elementary School Rated A-
- Vaulted Ceiling
- Wood Flooring
About This Home
As of January 2024BEAUTIFUL MOVE IN READY HOME IN BA SCHOOL DISTRICT! 3 BED 2 BATH LOCATED IN A CUL-DE-SAC! ALL NEW INTERIOR PAINT THROUGHOUT, BRAND NEW CARPET ON BEDROOMS, OPEN CONCEPT, GRANITE THROUGHOUT, STAINLESS STEAL APPLIANCES, HARDWOOD FLOORS, VAULTED LIVING ROOM, SPACIOUS PRIMARY BEDROOM W/ DOUBLE VANITIES, BRAND NEW PRIMARY GLASS SHOWER, LARGE WALK IN CLOSET, HEATED/COOLED ROOM RIGHT OFF PRIMARY BEDROOM! SEPARATE LAWN MOWER/ OUTSIDE STORAGE SIDE GARAGE, COVERED PATIO W/ FIRE PIT THAT OVERLOOKS THE POND! WALKING DISTANCE TO THE NEIGHBORHOOD POOL & PARK! BACKYARD IS PERFECT FOR ENTERTAINING! MINUTES AWAY FROM HILLSIDE DRIVE! MUST SEE IN PERSON!!!
Last Agent to Sell the Property
Allison & Associates, REALTORS License #178100 Listed on: 12/15/2023
Home Details
Home Type
- Single Family
Est. Annual Taxes
- $3,219
Year Built
- Built in 2010
Lot Details
- 9,492 Sq Ft Lot
- Cul-De-Sac
- Northwest Facing Home
- Dog Run
- Chain Link Fence
HOA Fees
- $29 Monthly HOA Fees
Parking
- 2 Car Attached Garage
- Parking Storage or Cabinetry
Home Design
- Brick Exterior Construction
- Slab Foundation
- Wood Frame Construction
- Fiberglass Roof
- Asphalt
Interior Spaces
- 1,846 Sq Ft Home
- 1-Story Property
- Wired For Data
- Vaulted Ceiling
- Ceiling Fan
- Fireplace With Gas Starter
- Vinyl Clad Windows
- Insulated Windows
- Insulated Doors
- Washer and Gas Dryer Hookup
Kitchen
- Gas Oven
- Gas Range
- Microwave
- Plumbed For Ice Maker
- Dishwasher
- Granite Countertops
- Disposal
Flooring
- Wood
- Carpet
- Tile
Bedrooms and Bathrooms
- 3 Bedrooms
- 2 Full Bathrooms
Home Security
- Security System Owned
- Fire and Smoke Detector
Eco-Friendly Details
- Energy-Efficient Windows
- Energy-Efficient Doors
Outdoor Features
- Pond
- Covered patio or porch
- Outdoor Fireplace
- Fire Pit
- Rain Gutters
Schools
- Country Lane Elementary School
- Centennial Middle School
- Broken Arrow High School
Utilities
- Zoned Heating and Cooling
- Heating System Uses Gas
- Programmable Thermostat
- Gas Water Heater
- High Speed Internet
- Cable TV Available
Community Details
Overview
- Stonegate Subdivision
Amenities
- Clubhouse
Recreation
- Community Pool
- Hiking Trails
Ownership History
Purchase Details
Home Financials for this Owner
Home Financials are based on the most recent Mortgage that was taken out on this home.Purchase Details
Home Financials for this Owner
Home Financials are based on the most recent Mortgage that was taken out on this home.Purchase Details
Home Financials for this Owner
Home Financials are based on the most recent Mortgage that was taken out on this home.Purchase Details
Home Financials for this Owner
Home Financials are based on the most recent Mortgage that was taken out on this home.Purchase Details
Home Financials for this Owner
Home Financials are based on the most recent Mortgage that was taken out on this home.Similar Homes in the area
Home Values in the Area
Average Home Value in this Area
Purchase History
| Date | Type | Sale Price | Title Company |
|---|---|---|---|
| Warranty Deed | $320,000 | Firstitle & Abstract Services | |
| Interfamily Deed Transfer | -- | None Available | |
| Warranty Deed | $216,000 | Allegiance Title & Escrow Ll | |
| Corporate Deed | $171,000 | Charter Title & Escrow Co Ll | |
| Warranty Deed | $35,000 | Charter Title & Escrow Co Ll | |
| Warranty Deed | $35,000 | Charter Title & Escrow Co Ll |
Mortgage History
| Date | Status | Loan Amount | Loan Type |
|---|---|---|---|
| Previous Owner | $104,000 | Commercial | |
| Previous Owner | $175,001 | New Conventional | |
| Previous Owner | $136,720 | Construction |
Property History
| Date | Event | Price | Change | Sq Ft Price |
|---|---|---|---|---|
| 01/19/2024 01/19/24 | Sold | $320,000 | 0.0% | $173 / Sq Ft |
| 12/20/2023 12/20/23 | Pending | -- | -- | -- |
| 12/15/2023 12/15/23 | For Sale | $320,000 | +48.1% | $173 / Sq Ft |
| 10/29/2018 10/29/18 | Sold | $216,000 | -4.0% | $117 / Sq Ft |
| 06/17/2018 06/17/18 | Pending | -- | -- | -- |
| 06/17/2018 06/17/18 | For Sale | $225,000 | -- | $122 / Sq Ft |
Tax History Compared to Growth
Tax History
| Year | Tax Paid | Tax Assessment Tax Assessment Total Assessment is a certain percentage of the fair market value that is determined by local assessors to be the total taxable value of land and additions on the property. | Land | Improvement |
|---|---|---|---|---|
| 2024 | $3,242 | $26,742 | $3,533 | $23,209 |
| 2023 | $3,242 | $25,467 | $3,309 | $22,158 |
| 2022 | $3,219 | $24,255 | $4,023 | $20,232 |
| 2021 | $3,097 | $23,100 | $3,832 | $19,268 |
| 2020 | $2,937 | $22,000 | $3,850 | $18,150 |
| 2019 | $3,047 | $22,000 | $3,850 | $18,150 |
| 2018 | $2,840 | $20,765 | $3,502 | $17,263 |
| 2017 | $2,747 | $21,131 | $3,564 | $17,567 |
| 2016 | $2,634 | $20,515 | $3,850 | $16,665 |
| 2015 | $2,640 | $20,515 | $3,850 | $16,665 |
| 2014 | $2,641 | $20,515 | $3,850 | $16,665 |
Agents Affiliated with this Home
-

Seller's Agent in 2024
Brooke Mathis
Allison & Associates, REALTORS
(918) 251-4444
3 in this area
107 Total Sales
-
P
Buyer's Agent in 2024
Pam Willson
Keller Williams Preferred
(918) 496-2252
2 in this area
56 Total Sales
-
H
Seller's Agent in 2018
Heather Jackson
Inactive Office
-

Buyer's Agent in 2018
Brian Guthrie
Guthrie Realty, LLC
(918) 378-8390
114 Total Sales
Map
Source: MLS Technology
MLS Number: 2342017
APN: 87718-94-25-59490
- 18510 E 46th Place S
- 18407 E 47th St
- 18312 E 46th St
- 18631 E 46th St S
- 4706 S 182nd Ave E
- 4415 S 187th East Place
- 18204 E 48th Place
- 18725 E 49th St
- 18621 E 43rd Place
- 4317 S 187th East Place
- 4620 S 179th Ave E
- 4815 S 189th Ave E
- 4705 S 178th Ave E
- 18409 E 50th Place S
- 18607 E 50th Place
- 4952 S 182nd Ave E
- 5018 S 186th Ave E
- 18328 E 42nd St
- 18723 E 43rd St
- 18316 E 42nd St
