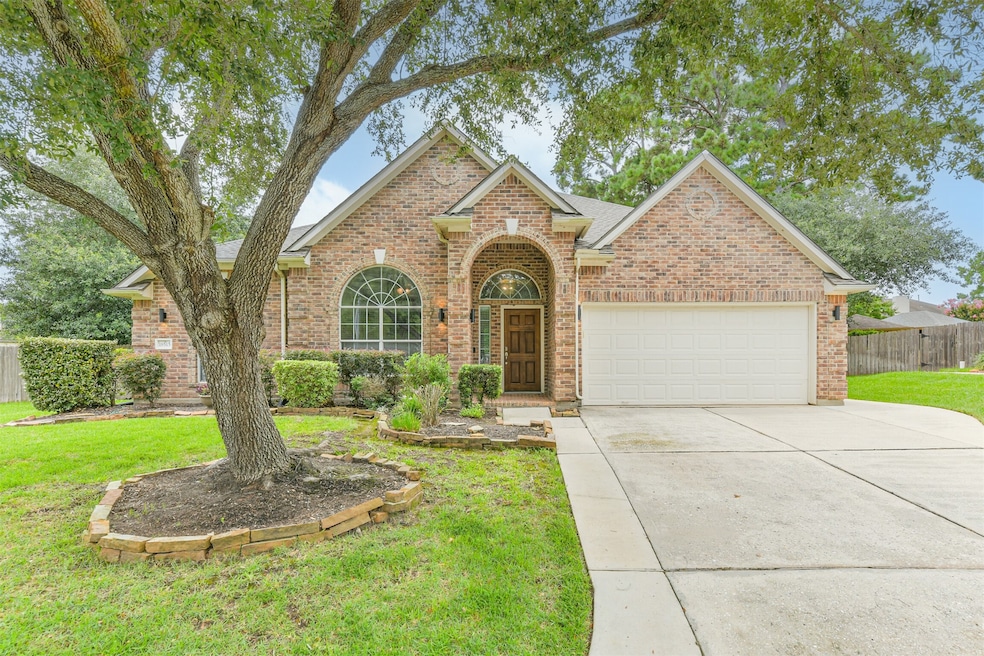
18515 Kyack Ct Humble, TX 77346
Lake Houston NeighborhoodEstimated payment $2,655/month
Highlights
- Golf Course Community
- Tennis Courts
- Traditional Architecture
- Atascocita High School Rated A-
- Deck
- Hydromassage or Jetted Bathtub
About This Home
Stunning 4-bed, 3-bath home in sought-after Walden on Lake Houston. This 1.5-story home features an open-concept layout with a spacious kitchen overlooking the family room—perfect for entertaining. All bedrooms located on the first floor. Upstairs bonus room offers flexible use as a game room or retreat. RECENTLY REPLACED ROOF, extended driveway, covered patio, and large backyard with space for a pool, plat set or those family gathers Exterior lighting controlled via Lutron app. Slab foundation with HOA-approved plans for outdoor storage shed. Interior highlights include high ceilings, gas fireplace, jetted tub, walk-in closets, under-cabinet kitchen lighting, and energy-efficient upgrades (LED lights, ceiling fans, programmable thermostat). Located in a golf and lake community with access to clubhouse, gym, pool, and tennis courts. Minutes to top-rated schools, shopping, and dining. Schedule your showing today!
Listing Agent
Keller Williams Realty Northeast License #0470440 Listed on: 06/27/2025

Home Details
Home Type
- Single Family
Est. Annual Taxes
- $8,017
Year Built
- Built in 2006
Lot Details
- 0.27 Acre Lot
- Cul-De-Sac
- Sprinkler System
- Back Yard Fenced and Side Yard
HOA Fees
- $30 Monthly HOA Fees
Parking
- 2 Car Attached Garage
Home Design
- Traditional Architecture
- Brick Exterior Construction
- Slab Foundation
- Composition Roof
- Cement Siding
Interior Spaces
- 2,798 Sq Ft Home
- 1-Story Property
- Ceiling Fan
- Gas Fireplace
- Family Room Off Kitchen
- Breakfast Room
- Combination Kitchen and Dining Room
- Home Office
- Game Room
- Utility Room
- Washer and Gas Dryer Hookup
- Security System Owned
Kitchen
- Gas Oven
- Free-Standing Range
- Microwave
- Dishwasher
- Kitchen Island
- Disposal
Flooring
- Carpet
- Laminate
- Tile
Bedrooms and Bathrooms
- 4 Bedrooms
- 3 Full Bathrooms
- Double Vanity
- Hydromassage or Jetted Bathtub
- Bathtub with Shower
- Separate Shower
Eco-Friendly Details
- Energy-Efficient HVAC
- Energy-Efficient Lighting
- Energy-Efficient Thermostat
Outdoor Features
- Tennis Courts
- Deck
- Covered Patio or Porch
Schools
- Maplebrook Elementary School
- Atascocita Middle School
- Atascocita High School
Utilities
- Central Heating and Cooling System
- Heating System Uses Gas
- Programmable Thermostat
Community Details
Overview
- Spectrum Association, Phone Number (281) 343-9178
- Walden On Lake Houston Subdivision
Recreation
- Golf Course Community
Map
Home Values in the Area
Average Home Value in this Area
Tax History
| Year | Tax Paid | Tax Assessment Tax Assessment Total Assessment is a certain percentage of the fair market value that is determined by local assessors to be the total taxable value of land and additions on the property. | Land | Improvement |
|---|---|---|---|---|
| 2024 | $8,017 | $346,620 | $83,167 | $263,453 |
| 2023 | $8,017 | $370,839 | $56,090 | $314,749 |
| 2022 | $7,831 | $318,066 | $40,617 | $277,449 |
| 2021 | $6,923 | $267,440 | $40,617 | $226,823 |
| 2020 | $6,768 | $249,665 | $40,617 | $209,048 |
| 2019 | $6,797 | $241,546 | $40,617 | $200,929 |
| 2018 | $2,042 | $242,235 | $40,617 | $201,618 |
| 2017 | $6,777 | $242,570 | $40,617 | $201,953 |
| 2016 | $6,550 | $234,450 | $40,617 | $193,833 |
| 2015 | $5,810 | $226,094 | $40,617 | $185,477 |
| 2014 | $5,810 | $207,183 | $40,617 | $166,566 |
Property History
| Date | Event | Price | Change | Sq Ft Price |
|---|---|---|---|---|
| 08/21/2025 08/21/25 | Price Changed | $359,900 | -1.4% | $129 / Sq Ft |
| 06/27/2025 06/27/25 | For Sale | $365,000 | -- | $130 / Sq Ft |
Purchase History
| Date | Type | Sale Price | Title Company |
|---|---|---|---|
| Vendors Lien | -- | None Available | |
| Warranty Deed | -- | None Available | |
| Vendors Lien | -- | Stewart Title Houston Div |
Mortgage History
| Date | Status | Loan Amount | Loan Type |
|---|---|---|---|
| Open | $120,315 | Credit Line Revolving | |
| Closed | $70,000 | Credit Line Revolving | |
| Closed | $178,062 | FHA | |
| Previous Owner | $205,030 | Purchase Money Mortgage |
Similar Homes in Humble, TX
Source: Houston Association of REALTORS®
MLS Number: 47031681
APN: 1159850550020
- 19222 Aquatic Dr
- 18511 Red Sails Pass
- 18214 Octavio Frias Trail
- 8826 Silver Yacht Dr
- 9314 Brunel Ln
- 18203 Octavio Frias Trail
- 18607 Skippers Helm
- 19007 Aquatic Dr
- 8726 Rolling Rapids Rd
- 18902 Aquatic Dr
- 8710 Silver Lure Dr
- 7526 Bella Springs Dr
- 8618 Silver Lure Dr
- 18006 Ponte Vecchio Way
- 8826 Cross Country Dr
- 18806 Rusty Anchor Ct
- 18810 Rusty Anchor Ct
- 18802 Decathalon Ct
- 8522 Rialto Canal Loop
- 18211 Langkawi Ln
- 18202 Fehmarn Sound Cir
- 18102 Humber River Ln
- 18119 Humber River Ln
- 8714 Malardcrest Dr
- 8403 Silver Lure Dr
- 8530 San Juanico St
- 18918 Relay Rd
- 19026 Owen Oak Dr
- 8511 Cross Country Dr
- 8619 Discus Dr
- 18722 Racquet Sports Way
- 19222 Relay Rd
- 19230 Relay Rd
- 8010 Silver Lure Dr
- 19318 Pinewood Bluff Ln
- 7718 Trophy Place Dr
- 7638 Bronze Trail Dr
- 7822 London Tower Ln
- 8711 Pines Place Dr
- 18909 Walden Forest Dr






