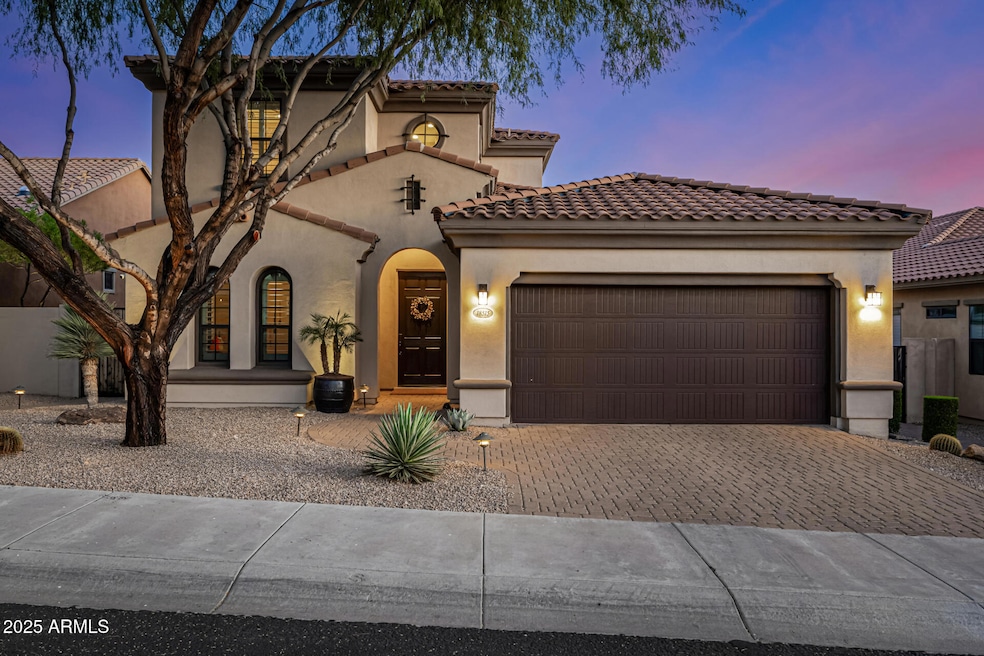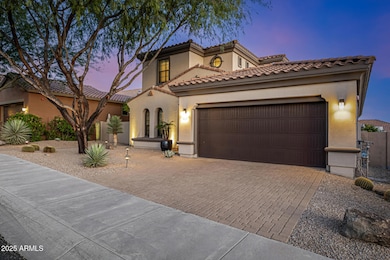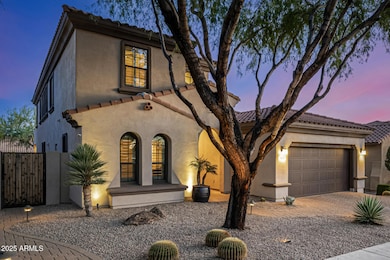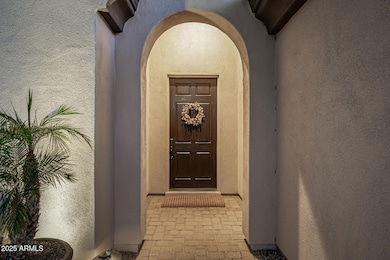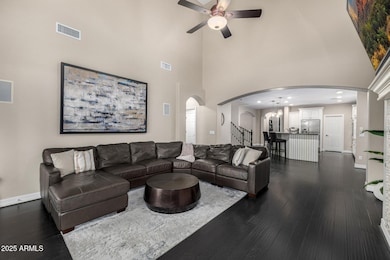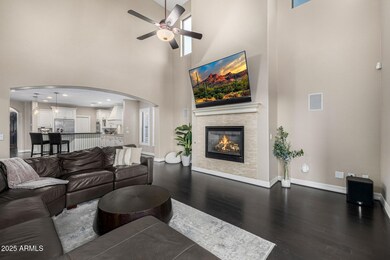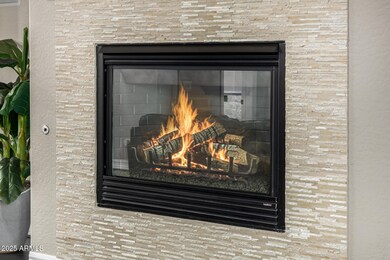18515 N 97th Way Scottsdale, AZ 85255
McDowell Mountain Ranch NeighborhoodEstimated payment $8,935/month
Highlights
- Fitness Center
- Gated with Attendant
- Mountain View
- Copper Ridge School Rated A
- Private Pool
- Theater or Screening Room
About This Home
Highly sought-after Glenview floor plan in the perfect location within the prestigious guard-gated, master-planned community of Windgate Ranch. Ideally situated on a premium cul-de-sac lot near the north gate and tennis courts, this home backs to a walking trail and offers scenic McDowell Mountain views. Inside, the home features chic modern finishes and a spacious great room layout, with a first-floor primary suite plus an additional ensuite bedroom. A versatile dining/flex room sits just off the great room, offering additional living or workspace options. The luxury kitchen includes a generous eat-in island, custom white cabinetry, and granite countertops. The sophisticated spa-like primary bath showcases an open glass shower with marble tile surrounds and a large walk-in closet. The resort-style backyard is designed to capture picturesque mountain views and includes a covered patio, PebbleTec pool with baja shelf, turf area, and built-in BBQ island. Windgate Ranch residents enjoy a premier lifestyle with access to resort-style amenities including pools, spa, clubhouse, fitness center, sports courts, playgrounds, and miles of scenic walking and biking trails. The 24/7 staffed guard gate provides privacy and peace of mind, while a full calendar of community events creates a vibrant neighborhood atmosphere. Ideally located near top-rated schools, shopping, dining, golf, and hiking, this home offers the best of North Scottsdale living.
Open House Schedule
-
Friday, November 21, 202512:30 to 3:30 pm11/21/2025 12:30:00 PM +00:0011/21/2025 3:30:00 PM +00:00Add to Calendar
Home Details
Home Type
- Single Family
Est. Annual Taxes
- $4,440
Year Built
- Built in 2012
Lot Details
- 7,894 Sq Ft Lot
- Block Wall Fence
- Artificial Turf
- Sprinklers on Timer
Parking
- 2 Car Direct Access Garage
- Garage Door Opener
Home Design
- Contemporary Architecture
- Wood Frame Construction
- Tile Roof
- Stucco
Interior Spaces
- 3,196 Sq Ft Home
- 2-Story Property
- Vaulted Ceiling
- Ceiling Fan
- Gas Fireplace
- Double Pane Windows
- Living Room with Fireplace
- Mountain Views
- Security System Owned
- Washer and Dryer Hookup
Kitchen
- Eat-In Kitchen
- Breakfast Bar
- Built-In Gas Oven
- Gas Cooktop
- Built-In Microwave
- Kitchen Island
- Granite Countertops
Flooring
- Wood
- Carpet
- Tile
Bedrooms and Bathrooms
- 4 Bedrooms
- Primary Bedroom on Main
- Primary Bathroom is a Full Bathroom
- 3.5 Bathrooms
- Dual Vanity Sinks in Primary Bathroom
- Bathtub With Separate Shower Stall
Eco-Friendly Details
- North or South Exposure
Outdoor Features
- Private Pool
- Covered Patio or Porch
- Built-In Barbecue
Schools
- Copper Ridge Elementary And Middle School
- Chaparral High School
Utilities
- Zoned Heating and Cooling System
- Heating System Uses Natural Gas
- High Speed Internet
- Cable TV Available
Listing and Financial Details
- Tax Lot 430
- Assessor Parcel Number 217-11-636
Community Details
Overview
- Property has a Home Owners Association
- Association fees include ground maintenance, street maintenance
- Ccmc Association, Phone Number (480) 921-7500
- Built by Toll Brothers
- Windgate Ranch Subdivision, Glenview Floorplan
Amenities
- Theater or Screening Room
- Recreation Room
Recreation
- Tennis Courts
- Pickleball Courts
- Community Playground
- Fitness Center
- Heated Community Pool
- Community Spa
- Bike Trail
Security
- Gated with Attendant
Map
Home Values in the Area
Average Home Value in this Area
Tax History
| Year | Tax Paid | Tax Assessment Tax Assessment Total Assessment is a certain percentage of the fair market value that is determined by local assessors to be the total taxable value of land and additions on the property. | Land | Improvement |
|---|---|---|---|---|
| 2025 | $4,660 | $74,487 | -- | -- |
| 2024 | $4,382 | $70,940 | -- | -- |
| 2023 | $4,382 | $115,070 | $23,010 | $92,060 |
| 2022 | $4,126 | $85,680 | $17,130 | $68,550 |
| 2021 | $4,422 | $77,050 | $15,410 | $61,640 |
| 2020 | $4,378 | $74,420 | $14,880 | $59,540 |
| 2019 | $4,203 | $71,810 | $14,360 | $57,450 |
| 2018 | $4,051 | $72,020 | $14,400 | $57,620 |
| 2017 | $4,454 | $71,670 | $14,330 | $57,340 |
| 2016 | $4,368 | $70,980 | $14,190 | $56,790 |
| 2015 | $4,158 | $66,370 | $13,270 | $53,100 |
Property History
| Date | Event | Price | List to Sale | Price per Sq Ft | Prior Sale |
|---|---|---|---|---|---|
| 11/17/2025 11/17/25 | For Sale | $1,625,000 | +76.6% | $508 / Sq Ft | |
| 01/11/2018 01/11/18 | Sold | $920,000 | -3.1% | $288 / Sq Ft | View Prior Sale |
| 10/27/2017 10/27/17 | Price Changed | $949,000 | -2.2% | $297 / Sq Ft | |
| 09/28/2017 09/28/17 | Price Changed | $969,999 | -0.5% | $304 / Sq Ft | |
| 06/10/2017 06/10/17 | Price Changed | $975,000 | -1.4% | $305 / Sq Ft | |
| 03/29/2017 03/29/17 | Price Changed | $989,000 | -1.0% | $309 / Sq Ft | |
| 10/28/2016 10/28/16 | Price Changed | $999,000 | -9.2% | $313 / Sq Ft | |
| 08/30/2016 08/30/16 | For Sale | $1,100,000 | -- | $344 / Sq Ft |
Purchase History
| Date | Type | Sale Price | Title Company |
|---|---|---|---|
| Warranty Deed | $920,000 | First American Title Insuran | |
| Special Warranty Deed | $723,561 | Westminster Title Agency | |
| Special Warranty Deed | -- | Westminster Title Agency |
Mortgage History
| Date | Status | Loan Amount | Loan Type |
|---|---|---|---|
| Open | $782,000 | New Conventional | |
| Previous Owner | $417,000 | New Conventional |
Source: Arizona Regional Multiple Listing Service (ARMLS)
MLS Number: 6948568
APN: 217-11-636
- 18545 N 96th Way
- 18538 N 98th Way
- 18502 N 98th Way
- 18534 N 96th Way
- 18127 N 98th Way
- 18802 N 97th Place
- 9990 E Desert Beauty Dr
- 18961 N 98th St
- 18267 N 95th St
- 9735 E Kemper Way
- 18720 N 101st St Unit 2016
- 18720 N 101st St Unit 3021
- 18720 N 101st St Unit 3007
- 18720 N 101st St Unit 3013
- 18720 N 101st St Unit 2013
- 18720 N 101st St Unit 3006
- 18720 N 101st St Unit 4007/06
- 18720 N 101st St Unit 4005/04
- 18720 N 101st St Unit 2012
- 18720 N 101st St Unit 3012
- 18650 N Thompson Peak Pkwy Unit 1060
- 18650 N Thompson Peak Pkwy Unit 1024
- 18650 N Thompson Peak Pkwy Unit 1052
- 18127 N 98th Way
- 9571 E Nittany Dr
- 9560 E Rockwood Dr
- 18557 N 94th St
- 9556 E Kimberly Way
- 17918 N 95th St
- 18388 N 93rd Place
- 9344 E Via de Vaquero Dr
- 9818 E Edgestone Dr
- 18576 N 92nd Place
- 19047 N 91st Way
- 9210 E Desert View
- 9272 E Desert Village Dr
- 9393 E Palo Brea Bend Unit A2
- 9393 E Palo Brea Bend Unit B3
- 9393 E Palo Brea Bend Unit C1
- 17725 N 93rd St
