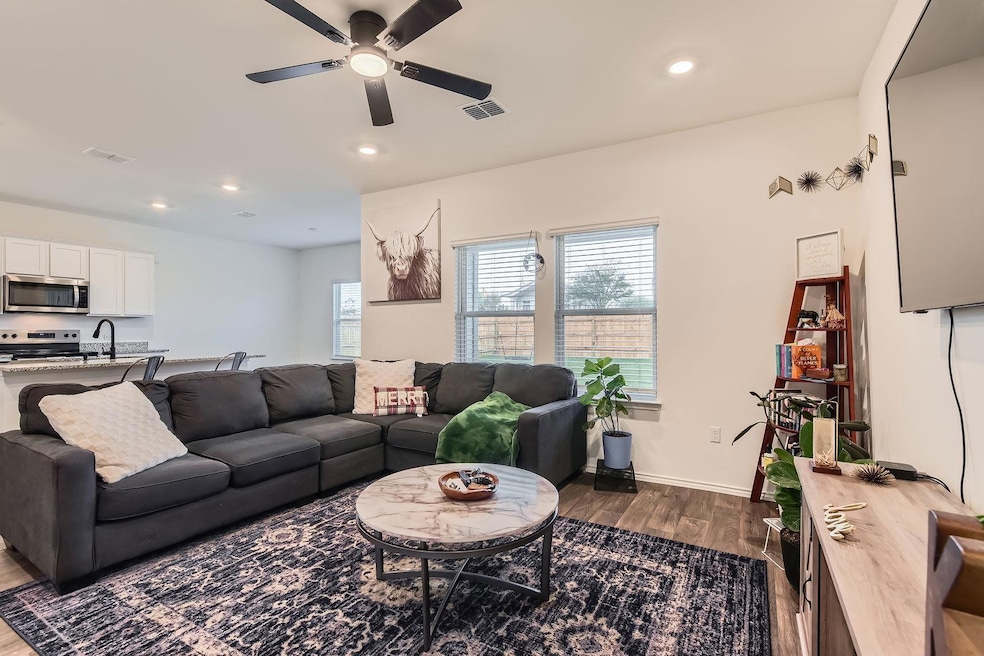Highlights
- Open Floorplan
- Neighborhood Views
- 2 Car Attached Garage
- Green Roof
- Covered Patio or Porch
- Interior Lot
About This Home
Charming townhome in the Palomino Community! This beautifully designed home features three spacious bedrooms on the second level, providing ample space for family or guests. The main level includes two full baths and one-half bath, all filled with natural light for an inviting atmosphere. The luxurious primary bedroom serves as a true retreat, complete with a walk-in closet, double vanity, and modern walk-in shower. You’ll appreciate the convenient second-level laundry room equipped with a washer and dryer. The open-concept first level seamlessly connects the kitchen, dining area, and living room, making it ideal for entertaining. The kitchen showcases stylish white cabinets, a gas range, and a stainless steel refrigerator. Located just 20 minutes from major employers such as Samsung and Tesla, this townhome combines comfort with an unbeatable location. Don’t miss the opportunity to make this charming residence your new home! *All information is deemed reliable and accurate however is subject to independent verification by buyer or buyer's representation. Deposits are subject to change**
Listing Agent
Agency Texas Inc Brokerage Phone: (512) 355-0150 License #0693096 Listed on: 08/07/2025
Townhouse Details
Home Type
- Townhome
Year Built
- Built in 2024 | Under Construction
Lot Details
- 4,792 Sq Ft Lot
- Northeast Facing Home
- Wood Fence
- Landscaped
- Rain Sensor Irrigation System
- Dense Growth Of Small Trees
- Back Yard Fenced and Front Yard
Parking
- 2 Car Attached Garage
- Front Facing Garage
- Driveway
Home Design
- Brick Exterior Construction
- Slab Foundation
- Shingle Roof
- Composition Roof
- Masonry Siding
- HardiePlank Type
Interior Spaces
- 1,690 Sq Ft Home
- 2-Story Property
- Open Floorplan
- Recessed Lighting
- Double Pane Windows
- ENERGY STAR Qualified Windows
- Vinyl Clad Windows
- Window Screens
- Neighborhood Views
Kitchen
- Gas Range
- Microwave
- Dishwasher
- Kitchen Island
- Disposal
Flooring
- Carpet
- Vinyl
Bedrooms and Bathrooms
- 3 Bedrooms
- Walk-In Closet
- Double Vanity
Home Security
- Home Security System
- Smart Home
- Smart Thermostat
Eco-Friendly Details
- Green Roof
- Energy-Efficient Appliances
- Energy-Efficient Construction
- Energy-Efficient HVAC
- Energy-Efficient Lighting
- Energy-Efficient Insulation
- Energy-Efficient Doors
- ENERGY STAR Qualified Equipment
- Energy-Efficient Thermostat
Schools
- Shadowglen Elementary School
- Manor Middle School
- Manor High School
Utilities
- Central Heating and Cooling System
- Radiant Ceiling
- Heating System Uses Natural Gas
- Underground Utilities
- ENERGY STAR Qualified Water Heater
- High Speed Internet
- Phone Available
- Cable TV Available
Additional Features
- No Interior Steps
- Covered Patio or Porch
Listing and Financial Details
- Security Deposit $2,190
- Tenant pays for all utilities
- The owner pays for association fees, taxes
- Negotiable Lease Term
- $50 Application Fee
- Assessor Parcel Number 18517-A Cremello Drive
- Tax Block A
Community Details
Overview
- Property has a Home Owners Association
- Built by DR HORTON
- Palomino Subdivision
Amenities
- Common Area
- Community Mailbox
Pet Policy
- Pet Deposit $300
- Dogs and Cats Allowed
Security
- Fire and Smoke Detector
Map
Source: Unlock MLS (Austin Board of REALTORS®)
MLS Number: 4351733
- 18500-B Empire Path
- 18500 Empire Path Unit B
- 15016 Welsh Cob Rd Unit A
- 15016 Welsh Cob Rd Unit B
- 15100-A Welsh Cob Rd
- 18516-A Empire Path
- 18516-B Empire Path
- 15017-A Welsh Cob Rd
- 15017-B Welsh Cob Rd
- 15100-B Welsh Cob Rd
- 15000 Welsh Cobb Rd Unit B
- 12015 Arnhamn Ln
- 15012 Welsh Cob Rd Unit B
- 14825 Grey Ghost Way
- 15017 Welsh Cob Rd
- 14816 Afleet Alex St Unit B
- 14816 Afleet Alex St
- 15009 Welsh Cob St Unit A
- The Magnolia Plan at Palomino
- The Mesquite Plan at Palomino
- 18405 Cremello Dr Unit B
- 15006 Breccia Rd
- 14926 Talus Rd
- 14806 Bajada Rd
- 14911 Talus Rd
- 14907 Gypsum Mill Rd
- 14905 Shalestone Way
- 11733 Andesite Rd
- 12028 Riparian Rd
- 12418 Walter Vaughn Dr
- 14418 Pebble Run Path
- 14720 Benjamin Franklin Dr
- 12107 Waterford Run Way
- 14501 John Marshall Bend
- 12213 Waterford Run Way
- 14209 Jeannette Rankin Rd
- 13216 Nancy Reagan St
- 14300 Castleford Dr
- 14025 Heartland Dr
- 14525 Allard Dr







