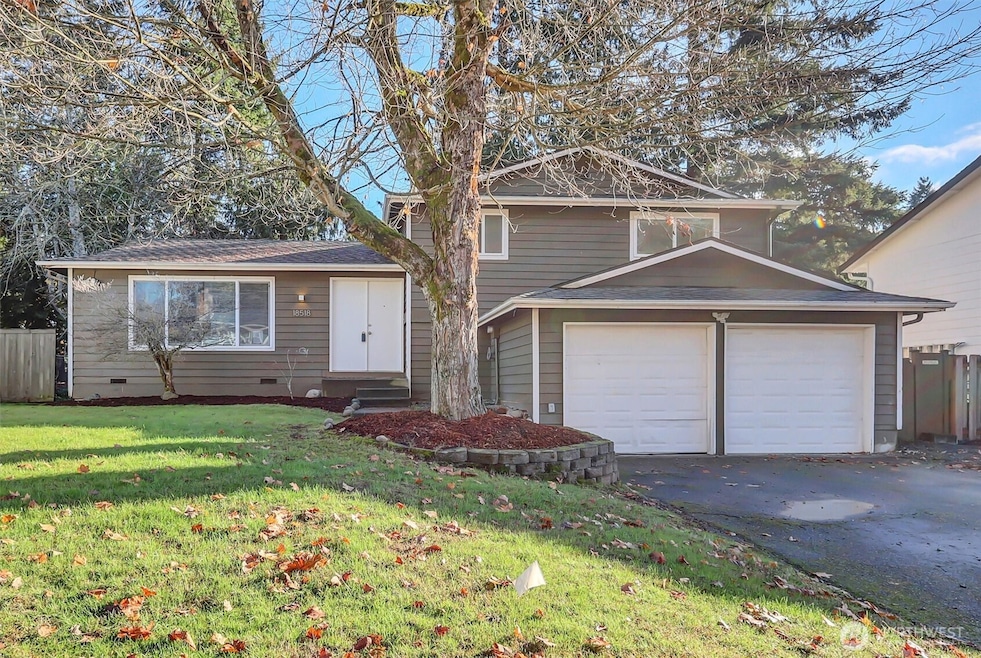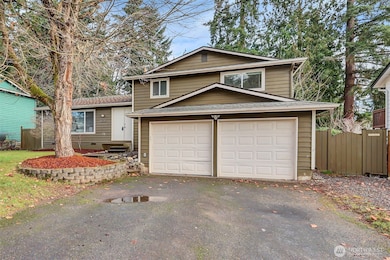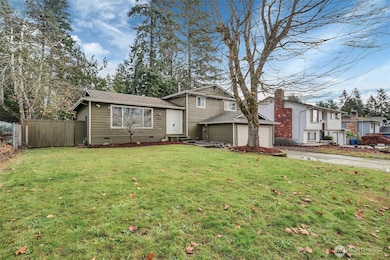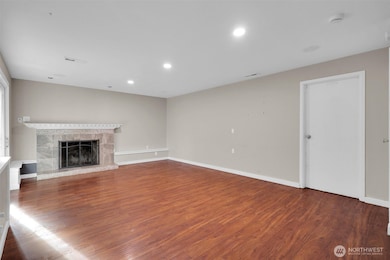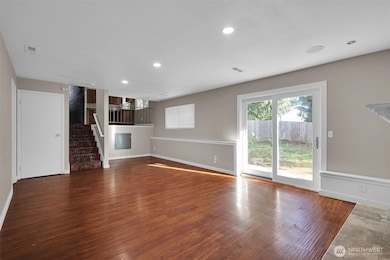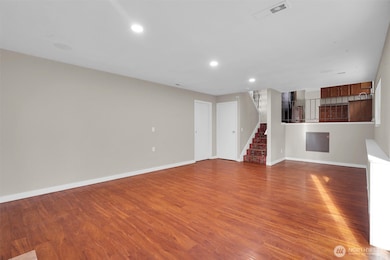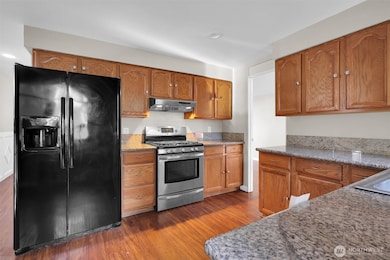18518 131st Ave SE Renton, WA 98058
Estimated payment $3,995/month
Highlights
- Deck
- No HOA
- Forced Air Heating System
- Kentridge High School Rated A
- 2 Car Attached Garage
- Wood Burning Fireplace
About This Home
Welcome to this tri-level home featuring 4 bedrooms and 2 bathrooms. The versatile layout offers both a formal living and dining room, complete with stylish laminate wood flooring.Enjoy a spacious kitchen with granite countertops, a convenient eating area, and plenty of cabinet space.The large family room with a cozy wood-burning fireplace provides the perfect spot to relax or entertain. The primary bedroom is generous in size and features a private ensuite bath.Step outside to a fully fenced backyard with a deck, perfect for outdoor entertainment. The attached two-car garage offers ample storage space.Located in a great neighborhood with an easy commute to nearby amenities, this home truly has it all—comfort, style, and convenience.
Source: Northwest Multiple Listing Service (NWMLS)
MLS#: 2456705
Home Details
Home Type
- Single Family
Est. Annual Taxes
- $6,811
Year Built
- Built in 1973
Parking
- 2 Car Attached Garage
- Driveway
Home Design
- 3-Story Property
- Composition Roof
- Wood Composite
Interior Spaces
- 1,610 Sq Ft Home
- Wood Burning Fireplace
- Laminate Flooring
Bedrooms and Bathrooms
- 4 Bedrooms
Schools
- Carriage Crest Elementary School
- Meeker Jnr High Middle School
- Kentridge High School
Additional Features
- Deck
- 7,350 Sq Ft Lot
- Forced Air Heating System
Community Details
- No Home Owners Association
- Renton Subdivision
Listing and Financial Details
- Down Payment Assistance Available
- Visit Down Payment Resource Website
- Assessor Parcel Number 0984210200
Map
Home Values in the Area
Average Home Value in this Area
Tax History
| Year | Tax Paid | Tax Assessment Tax Assessment Total Assessment is a certain percentage of the fair market value that is determined by local assessors to be the total taxable value of land and additions on the property. | Land | Improvement |
|---|---|---|---|---|
| 2024 | $6,811 | $632,000 | $228,000 | $404,000 |
| 2023 | $6,236 | $546,000 | $198,000 | $348,000 |
| 2022 | $6,157 | $603,000 | $180,000 | $423,000 |
| 2021 | $5,438 | $482,000 | $145,000 | $337,000 |
| 2020 | $5,325 | $393,000 | $145,000 | $248,000 |
| 2018 | $4,611 | $370,000 | $110,000 | $260,000 |
| 2017 | $4,446 | $310,000 | $100,000 | $210,000 |
| 2016 | $4,572 | $294,000 | $95,000 | $199,000 |
| 2015 | $4,457 | $291,000 | $95,000 | $196,000 |
| 2014 | -- | $280,000 | $95,000 | $185,000 |
| 2013 | -- | $224,000 | $142,000 | $82,000 |
Property History
| Date | Event | Price | List to Sale | Price per Sq Ft | Prior Sale |
|---|---|---|---|---|---|
| 11/21/2025 11/21/25 | For Sale | $648,900 | +54.9% | $403 / Sq Ft | |
| 08/16/2017 08/16/17 | Sold | $419,000 | +6.1% | $193 / Sq Ft | View Prior Sale |
| 07/18/2017 07/18/17 | Pending | -- | -- | -- | |
| 07/14/2017 07/14/17 | For Sale | $395,000 | +71.7% | $182 / Sq Ft | |
| 09/07/2012 09/07/12 | Sold | $230,000 | 0.0% | $106 / Sq Ft | View Prior Sale |
| 07/24/2012 07/24/12 | Pending | -- | -- | -- | |
| 07/03/2012 07/03/12 | For Sale | $230,000 | -- | $106 / Sq Ft |
Purchase History
| Date | Type | Sale Price | Title Company |
|---|---|---|---|
| Special Warranty Deed | -- | Stewart Title Guaranty Compa | |
| Warranty Deed | $419,000 | Stewart Title | |
| Quit Claim Deed | -- | None Available | |
| Special Warranty Deed | $230,000 | None Available | |
| Trustee Deed | $189,000 | First American | |
| Interfamily Deed Transfer | -- | None Available | |
| Interfamily Deed Transfer | -- | Ticor National | |
| Warranty Deed | $233,000 | Ticor National | |
| Warranty Deed | $88,500 | -- |
Mortgage History
| Date | Status | Loan Amount | Loan Type |
|---|---|---|---|
| Previous Owner | $225,834 | FHA | |
| Previous Owner | $285,600 | New Conventional | |
| Previous Owner | $229,400 | FHA |
Source: Northwest Multiple Listing Service (NWMLS)
MLS Number: 2456705
APN: 098421-0200
- 12816 SE 185th Place
- 18131 132nd Place SE
- 12718 SE 184th Place
- 18414 135th Place SE
- 13308 SE 189th Place
- 18902 133rd Place SE
- 13507 SE 181st Place
- 12734 SE 191st Place
- 17842 135th Place SE
- 13596 SE 178th St
- 17808 135th Place SE
- 13550 SE 178th St
- 13578 SE 178th St
- 17984 135th Place SE
- 19213 136th Place SE
- 17623 133rd Place SE
- 17721 134th Ln SE
- 17736 134th Ln SE Unit G-2
- 17614 134th Ln SE
- 17610 134th Ln SE
- 17600 134th Ave SE
- 14121 SE 177th St
- 12210 SE Petrovitsky Rd
- 14737 SE 189th Place
- 12655 SE 169th Place
- 17333 121st Ln SE
- 14700 S E Petrovitsky Rd
- 14600 SE 176th St Unit A3
- 17425 120th Ln SE
- 15030 SE 179th St
- 19352 114th Place SE
- 19013 112th Place SE
- 11100 SE Petrovitsky Rd
- 10930 SE 172nd St
- 10619 SE 172nd St
- 10436 SE Carr Rd
- 10415 SE 174th St
- 17440 103rd Ave SE
- 11101 SE 208th St
- 912 S 38th Ct
